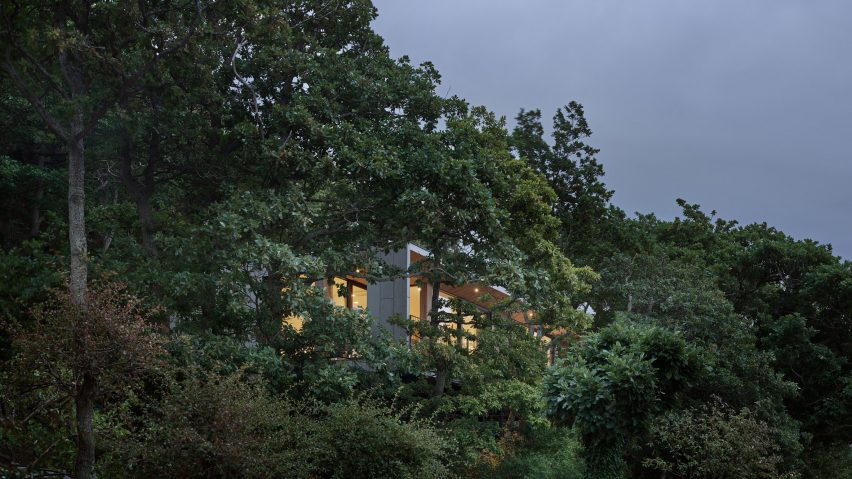
Summer house on steel stilts sits amongst the treetops in Sweden
Johan Sundberg Arkitektur has designed a holiday home raised on twelve steel stilts on a steep slope near the sea in Mölle, Sweden.
Most of the visible parts of the house's structure, which called Summerhouse Solviken, are coloured green to match the surrounding trees.
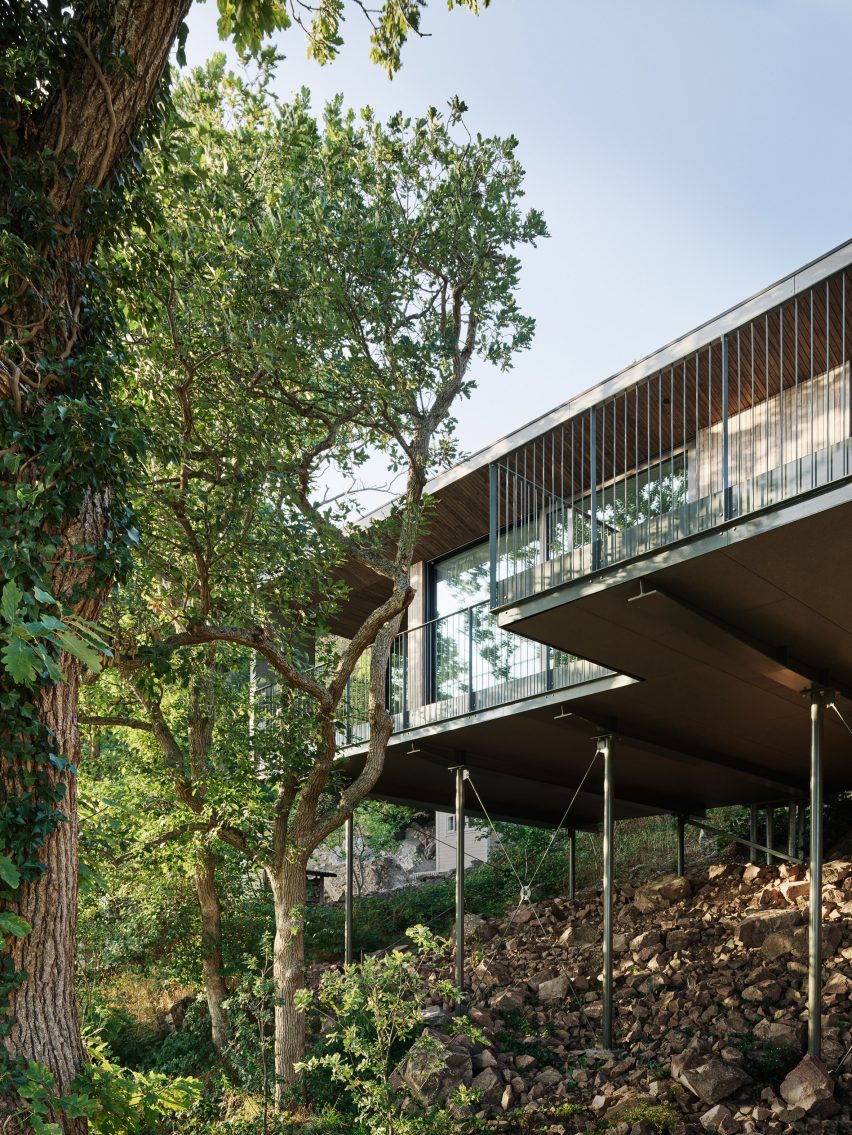
A long staircase connects from the street level to a long, sheltered balcony that connects three corners of the house.
The decked terrace starts at the front door and extends down to a wider area that juts out, cantilevering over the slope, then round to a sheltered area adjoining the master bedroom.
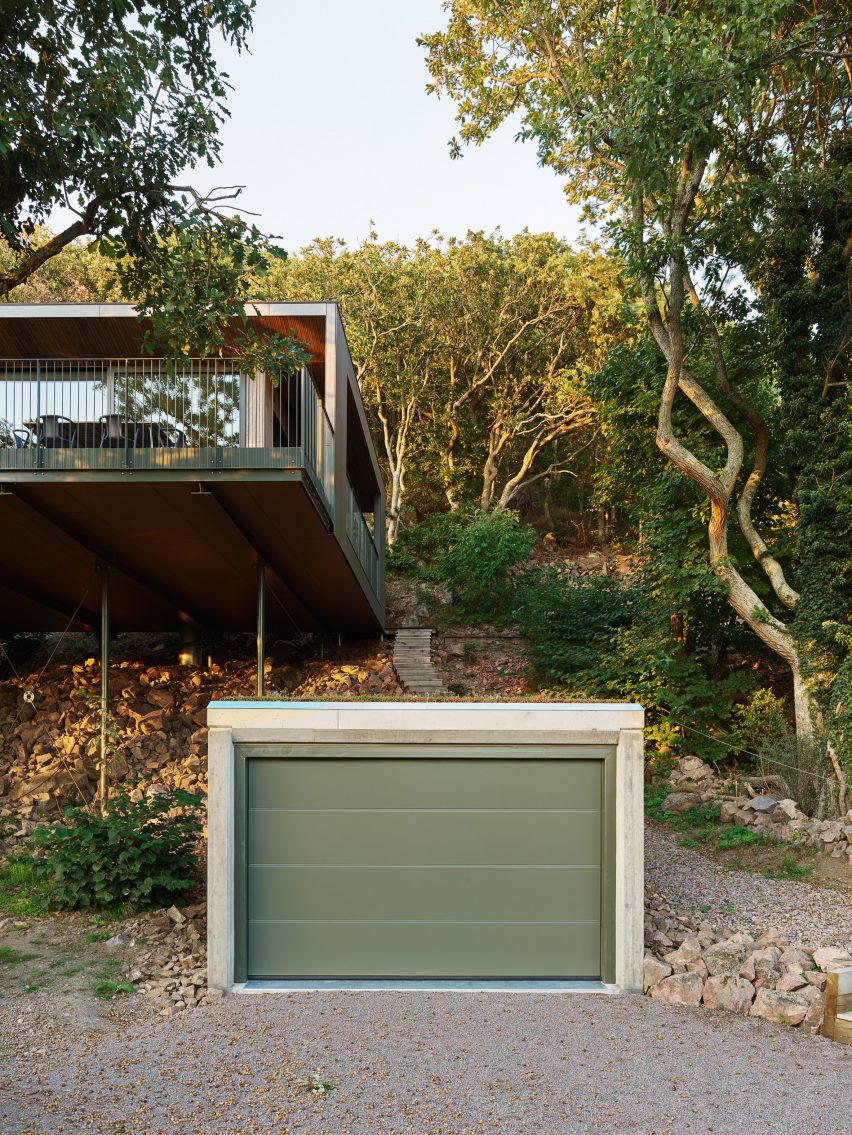
All the visible elements load-bearing structure are coloured green to blend with the surrounding foliage.
Soft green has also been used for the facade panels and balcony railings, which extend up to the overhanging roof in places.
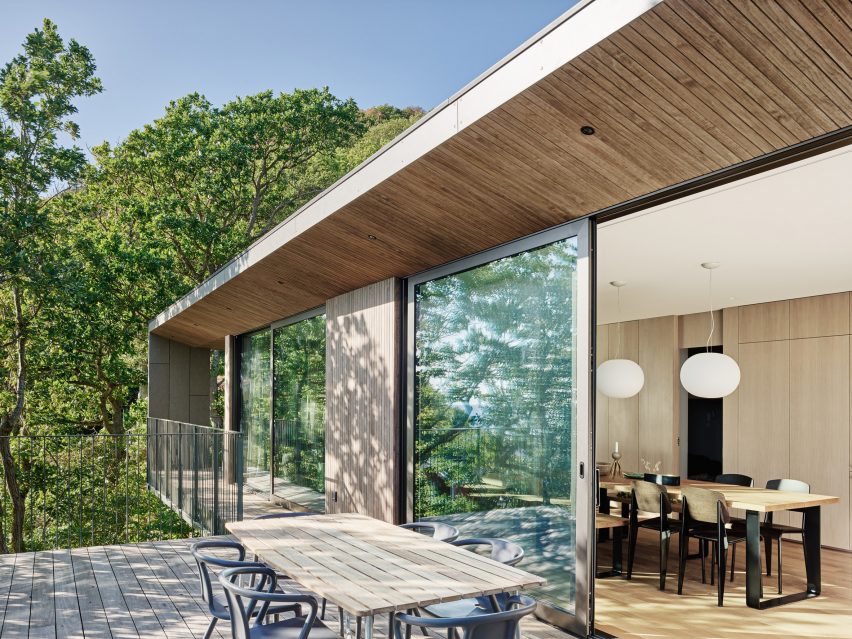
Timber slats for the decking continue up the inner side of the building and over the underside of the eaves.
An open plan living and dining room with a wood-burning stove occupies the centre of the plan, with a kitchen area against one wall.
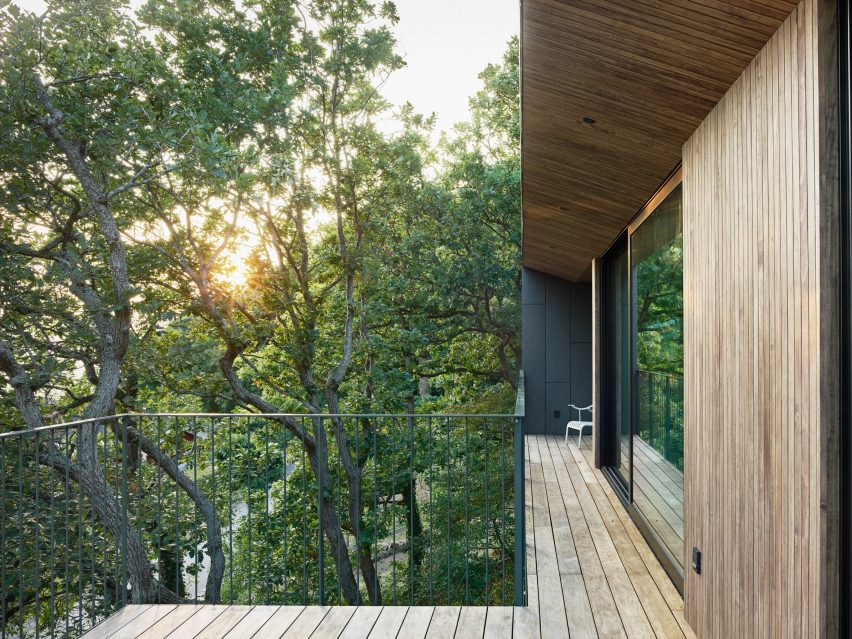
Large sliding glass doors open onto Summerhouse Solviken's balconies.
Two neighbouring single children's bedrooms open on to the central common area. These rooms are divided by a shared bathroom from the main double bedroom, which has its own walk-in wardrobe.
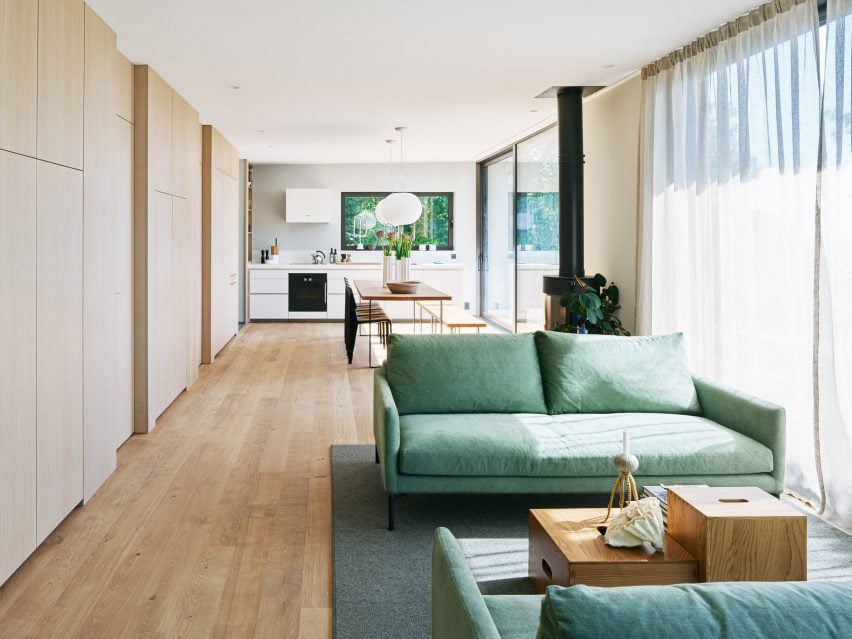
There's a garage at street level, and a spacious entrance hall with storage that opens onto a laundry room.
The interiors are minimalist, with wooden floors and white-painted walls and ceilings. Wood has also been used to clad the walls seperating the living area and bedrooms.
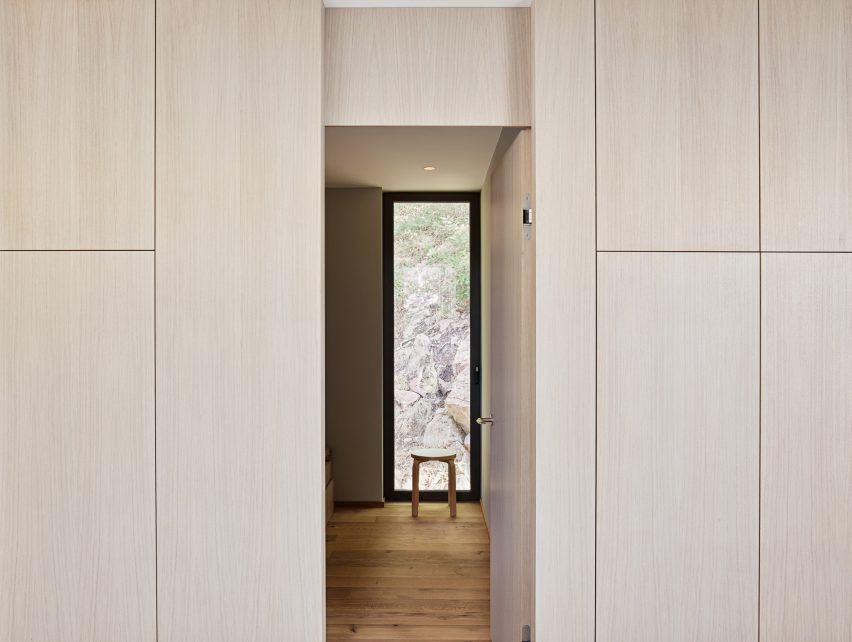
Pale green soft furnishing and houseplants accent the leaves of trees surrounding Summerhouse Solviken, which are framed in the many windows and glass doors.
Johan Sundberg Arkitektur was founded in Lund by Johan Sundberg.
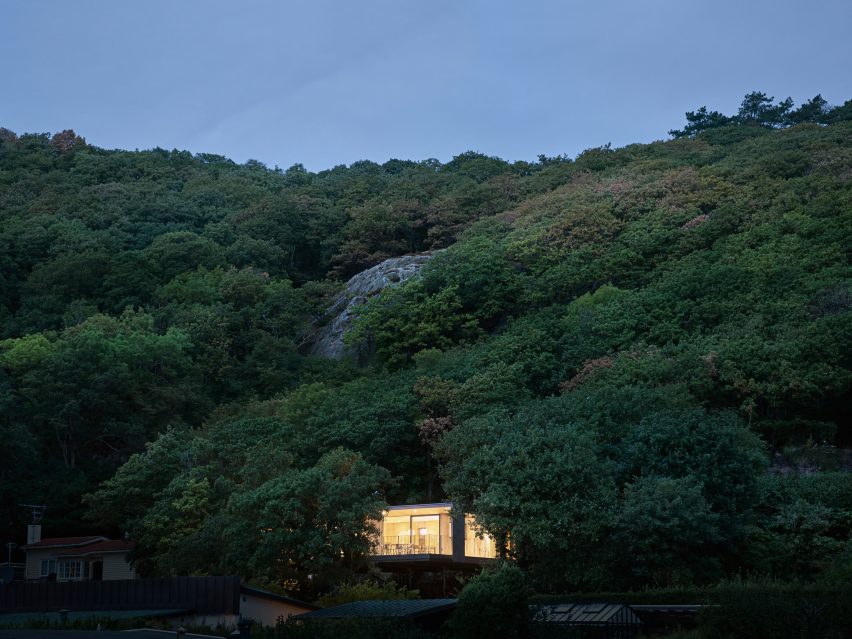
Previous projects from the Swedish practice include a concrete spa in Andrum and a holiday house with Japanese influences on the coast of southern Sweden.
Photography is by Peo Olsson.
Project credit:
Chief architect: Johan Sundberg
Associate architects: Itziar del Río Gómiz
Structural engineer: Sven-Göran Svensson
Contractor: Maths Hansson
Builders: Maths Hansson, Martin Hermansson