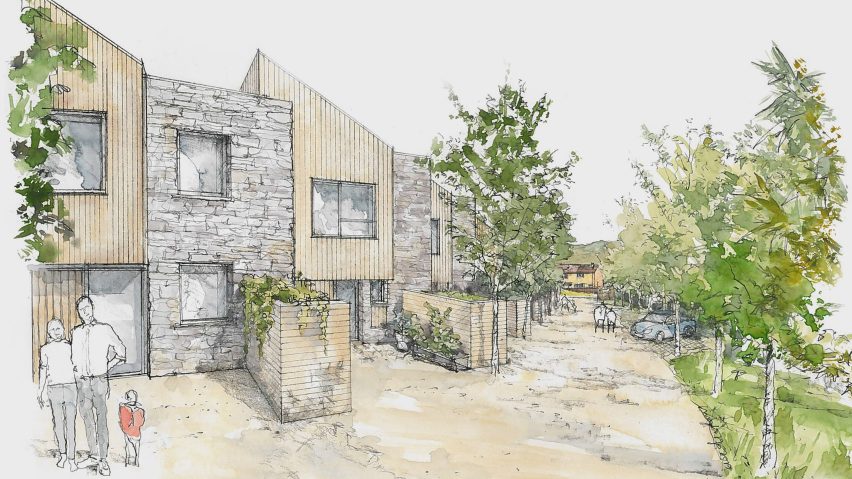Loyn & Co has unveiled its design for Parc Hadau, a net-zero-carbon housing scheme in Wales that will be built from cross-laminated timber and powered by renewable energy.
Developed by Loyn & Co and landscape architects Farrer Huxley for Sero Homes, the Parc Hadau neighbourhood will comprise 35 eco-friendly dwellings on a scrubland site in Pontardawe.
According to the studio, the homes will have a net-zero-embodied-carbon primary structure, use passive design, use renewable energy technologies to generate enough electricity to power the scheme.
"Zero carbon is the right thing to do," said Tim Fry, architect at Loyn & Co.
"With the ongoing climate emergency, zero-carbon homes can provide the homes we need today at an environmental standard that will allow us to achieve the government's 2050 zero-carbon commitment," he told Dezeen.
"As the government shifts towards updating existing housing stock these new homes will not require any improvements as they already meet the government's 2050 zero-carbon commitment, whilst the same standard homes will require upgrades in the years to come."
Park Hadau is set to begin construction later in 2020, with residents expected to move in during Summer 2021.
Once complete, it will comprise 11 two-bed homes, 22 three-bed homes and two four-bed homes, alongside a large communal garden and a community building for both residents and locals.
Each house will be built using cross-laminated timber. Timber absorbs atmospheric carbon as it grows, and subsequently retains it during its life in a building.
This is hoped to offset the carbon emissions of foundations of the building, which will be made from a low carbon concrete. This will be "evidenced and calculated" throughout construction to look to further improve future schemes.
Externally, the homes will be clad in a mix of locally sourced and low-embodied-energy materials that include timber, local stone and reclaimed brick.
According to Loyn & Co, the layout and form of Parc Hadau is "optimised to ensure the correct balance of daylight, solar gains, heat loss and thermal efficiency" to reduce the energy demands of the homes.
These passive design principles will be combined with a mix of renewable energy technologies including solar panels and ground source heat pumps, as well as thermal and electrical storage, meaning residents will not have to pay energy bills.
If the scheme requires electricity from the National Grid during peak times, Parc Hadau will calculate the real-time carbon emissions of this electricity using smart metering and grid reporting to make sure it is balanced out by onsite electricity generation.
"The site layout is designed in order than the houses will predominantly generate solar power in the mornings and evenings when the energy demand is likely to be at its highest and the grid’s carbon intensity is also higher," explained Fry.
"Our site, therefore, will either use its own energy or contribute ‘clean energy’ at these times to the grid which normally would be relying on more carbon intensive energy generation."
As part of the scheme, residents will also be encouraged to travel more sustainably. Each residence will be complete with an electric car charger and cycle storage will be incorporated throughout.
Car club facilities will also be introduced in a bid to reduce the demand on private car ownership.
"The climate-change agenda may have gathered pace in recent years and months, demonstrated by UK government net-zero carbon emissions targets for 2050, but the answers to these huge challenges are needed right now," said James Williams, managing director of Sero Homes.
"Parc Hadau will be an international exemplar of what great places to live can look like, and we hope will be one of many opportunities for us to create new neighbourhoods across the UK that enable more people access to great quality, zero-carbon homes at a time when they are needed most."
The Parc Hadau proposal comes seven years after the UK's government scrapped a policy that would ensure all new homes are carbon neutral from 2016.
It is the latest proposal in a string of sustainable building designs that are being developed as architects wake up to the climate crisis and huge environmental impact of the building industry, including Henning Larsen's "all-timber neighbourhood" in Copenhagen.
In 2019, Stirling Prize-winning architects Mikhail Riches declared that they will only work on zero-carbon projects from now on and Snøhetta said that it will make all its buildings carbon negative within 20 years.
Foster + Partners followed suite and launched a sustainability manifesto, shortly before the Royal Institute of British Architects launched a sustainability guide to "deliver real and lasting reductions in carbon emissions".
Visuals are by Loyn & Co unless stated.

