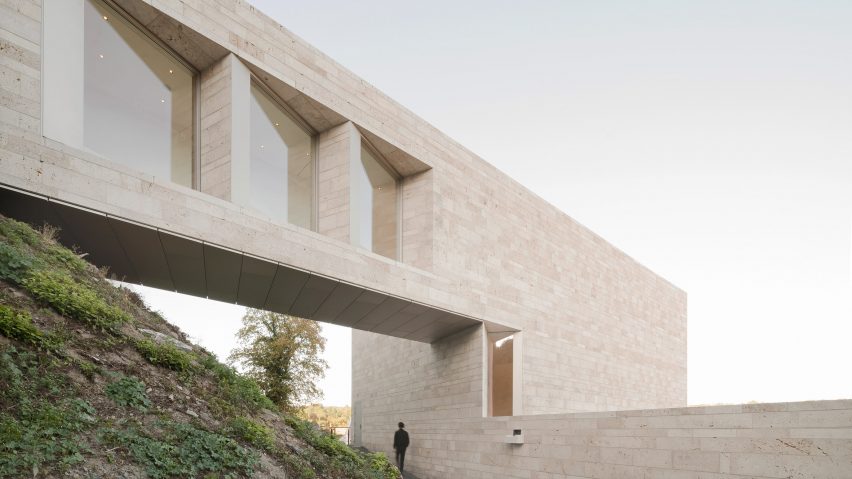Bez + Kock Architekten used a bridge to connect an extension and a 17th-century museum in Arnsberg, Germany, forming the Museum and Cultural Forum South Westphalia.
The new building is a travertine-clad extension to the Sauerland Museum, housed in the Landsberger Hof, that dates from 1605.
Museum and Cultural Forum South Westphalia steps down down its hillside site to meet the road and contains a series galleries for temporary exhibitions.
Bez + Kock Architekten won the competition for the project in 2012 with a proposal was to link the two structures via an underground passageway.
At the client's request, this original plan was completely redesigned.
Instead of going under the sloping site Bez + Kock Architekten designed a second proposal for going over it.
The basement of the original museum building now links to through to the top floor of the new gallery building with a bridge-like corridor.
This corridor link features three diagonal bay openings with narrow glazed windows.
Three blocks that form the Museum and Cultural Forum South Westphalia are staggered down the hillside between the old town above and the busy Ruhrstrasse below.
"By adopting the two main angles of Landsberger Hof and Ruhrstrasse, the new construction blends in naturally in its built environment," said the practice.
The smallest, uppermost level houses the beginning of the exhibition.
Views out over the town are visible through a large panoramic window that is on-axis with the bridge connection.
Continuing down through the extension, a white stairwells leads to a multi-purpose hall on the second level.
The extension ends in the main exhibition hall, with a reception area opening out onto the street.
An existing historical footpath, known as the English Promenade, has been retained and now passes underneath the bridge.
It joins up with a public terrace on the roof of the extension's lowest block, and a staircase that leads down along its southern elevation.
The entire exterior of the extension is clad in travertine from Gauingen in southern Germany.
Deep diagonal cuts with glazed ends, similar to those on the connecting bridge, have been made in the facade to draw light into the galleries.
White walls and pale wood flooring creates bright gallery spaces out from which the diagonally-positioned windows frame views across the town.
Bez + Kock Architekten was founded in 2001 by Martin Bez and Thorsten Kock and is based in Stuttgart.
In Berlin, David Chipperfield added a new stone-clad gallery to Museum Island, and JKMM Architects has designed an extension for a museum in Helsinki that will feature a disc-shaped concrete roof.
Photography is by Brigida González.
Project credits:
Client: Hochsauerlandkreis, represented by Landrat Karl Schneider
Architects: Bez + Kock Architekten Generalplaner, Stuttgart Martin Bez, Thorsten Kock
Competition team: Tilman Rösch, Lisa Diez
Project team: Meredith Atkinson, Lea Keim, Antonia Hauser, Anna Piontek, Maria Dallinger, Roman Ramminger, Andrea Stegmaier
Local construction management: BBM Bodem Baumanagement
Structural engineering: wh-p Ingenieure
Electrical planning: GBI Gackstatter Beratende Ingenieure
Building services engineering: Henne & Walter Ingenieurbüro für technische Gebäudesysteme
Building physics: Wolfgang Sorge Ingenieurbüro für Bauphysik,
Project and exhibition concept: Dr. Ulrich Hermanns Ausstellung Medien Transfer
Landscape design: Wiederkehr Landschaftsarchitekten

