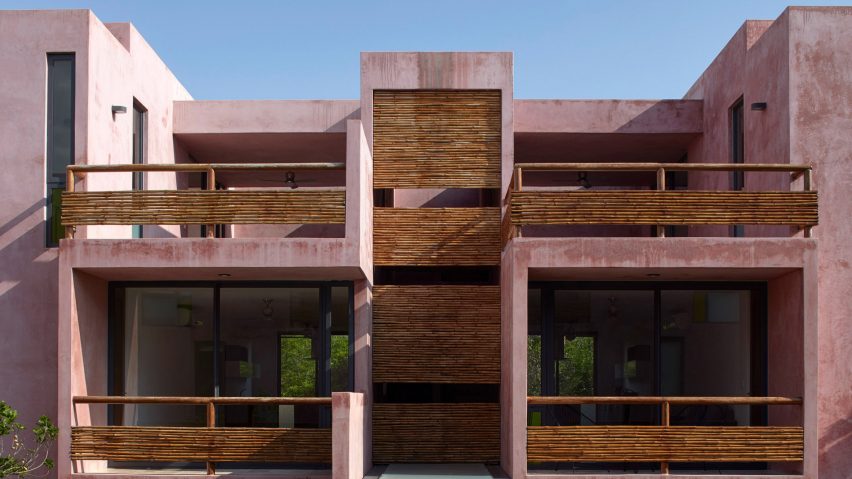Mexican firm Reyes Rios + Larrain Arquitectos has covered the walls of an apartment complex in Tulum in stucco that is pigmented pink to contrast pockets of greenery.
Mi Querido Tulum, which translates as or My Dear Tulum, is an apartment building comprising 38 flats in the popular holiday destination on Mexico's Yucatan peninsula. The four-storey complex includes two-bedroom and three-bedroom units, that range from 110 to 220 square metres.
The exteriors are covered in the texture stucco to contrast the plants and trees that grow in a courtyard at the centre of the building.
"This colour was selected for its optical qualities of being a background that allows contrast to the body and volume of the flora," said Reyes Rios + Larrain.
The studio, which is based in the nearby city of Mérida, created the central patio to form a communal gathering space for the building's residents, while maintaining the greenery on the property. They did this by organising the dwellings into three blocks that frame a courtyard, which it dubbed the "patio of water and wind".
"The patio of water and wind not only is the convener and distributor space of the complex, it also contributes in itself for 20 per cent of the green and permeable area of the project," it said Reyes Rios + Larrain.
"It is part of the particular experience of inhabiting this housing complex in its relationship with the extraordinary tropical and domesticated environment in which it is located."
A double-height palapa frames one of the narrow sides of the courtyard, marking the pedestrian access point to the building. These shading structures are often found in tropical climates, and comprise a thatched roof with open sides.
Meandering paths wander through the courtyard, which has seating areas and informal spaces to enjoy the outdoors. At the centre, there is a pool with irregular, rounded edges, which helps regulate the temperature inside the central open space.
Elevated walkways bridge the courtyard, which allows an uninterrupted circulation path throughout the garden.
In the building's open-air corridors and stairwells, bamboo slats shade the interiors, while still allowing natural ventilation. The same material is used for balcony guardrails, and was chosen in an effort to use local and sustainable materials that are abundant in the area.
"This project meant undertaking the challenge of making commercial architecture with local components and sensitivity to the particular conditions of the site," said Reyes Rios + Larrain.
Other materials used in the project include limestone and wood, which were chosen for their natural texture and durability. Steel elements required for structure are also left exposed.
Tulum has transformed from a tranquil fishing village into a lively tourist destination with Mexico's largest population growth. Other residential projects completed in the area include an apartment complex for full-time residents that takes cues from vacation properties.
Photography is by Edmund Sumner, unless stated otherwise.

