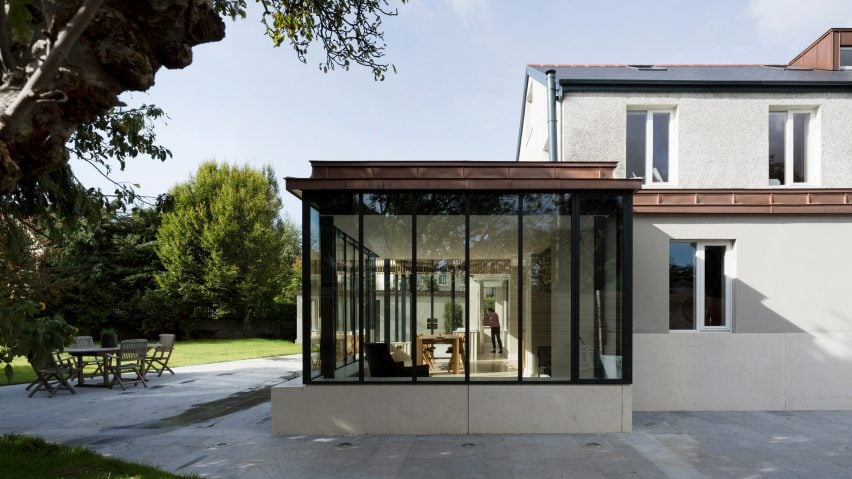Scullion Architects has remodelled and extended a house in Dublin, adding a long glazed sun room with deep sill and copper parapet that opens on to a garden.
Called The Glass Ribbon, the project reverses several poor alterations previously made to the home, reinstating its generously-sized rooms and layout.
"The housing situation in Dublin at the moment makes you realise that these types of suburban houses are really now quite a luxury," practice director Declan Scullion told Dezeen.
"They no longer represent 'ordinariness' given the scale of the house and its garden," he added.
"On this project, we wanted to amplify the generosity and solidity of the original house with a delicate sun parlour."
Entry to the house is via a large reception room lined with wooden panels.
Scullion Architects reorientated the rooms to focus movement towards the garden, rather than deeper into the house. The bedrooms on the upper levels were left in place.
Moving through the reception room, past a wooden staircase and a kitchen lined with green stone, the house merges into the glass extension.
Here, a large dining area, study and a drawing room are surrounded by glazed windows and skylights.
A polished concrete plinth supports the base of this glass ribbon externally.
It continues internally, forming a thick sill that is lined with plants and doubles an informal, bench-style seating area.
The heavy plinth of the extension contrasts with an untreated copper parapet that surrounds the roof, aligning horizontally with the sills of the upper-level windows.
Some more retro elements were introduced here to soften the effect of the metal and glass addition.
"The scalloped timber and trench heating grills derived from a photograph the client had of a favourite room in a grandparents house which dated from around the same period" explained Scullion.
"Locating them serially on the plinth of the extension seemed to emphasise their rhythmic and tactile character as you walk along the ribbon of glazing linking the rooms."
In the large dining space, thin timber grids hang from the roof at either side of the skylight. These subtly divide the space and create a play of light and shadow when hit by sunlight.
The remodelled kitchen and bathroom features dark green marble and deep green forest wallpaper respectively.
Previous projects by Scullion Architects include a brick house with sloping roofs on the outskirts of a seaside village in Ireland, and a charred-larch extension to a Georgian terrace in Dublin.
Photography is by Aisling McCoy.
Project credits:
Architects: Declan Scullion, Scullion Architects
Engineer: Loscher Moran
Contractor: Bespoke Build

