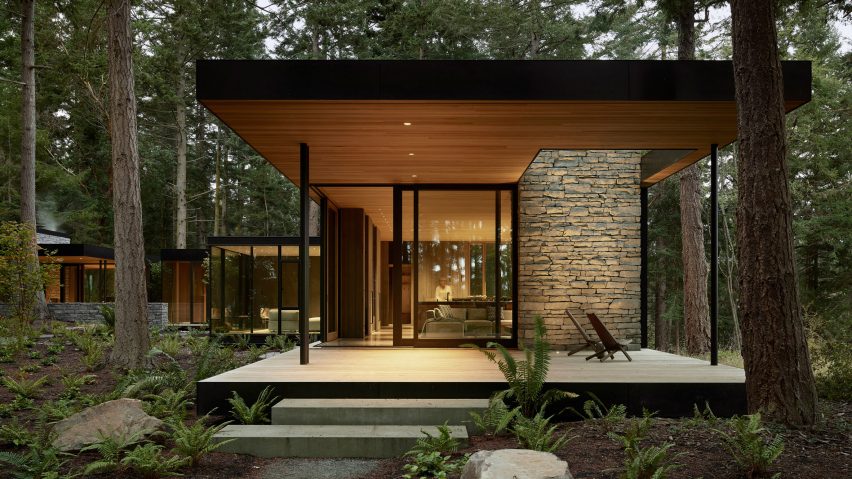American studio MW Works has created an "intentionally modest" dwelling in the Pacific Northwest that serves as a nature retreat for a multi-generational family.
The project, called Whidbey Island Farm, sits on a perch overlooking a meadow where cattle graze. Its name refers to its location – Whidbey Island, located just north of Seattle in the Puget Sound.
The dwelling serves as a country home for a senior-aged couple, their three adult children and their grandchildren. The property –which features mature trees, a fishing pond, chicken sheds and a red barn – has been in the family for several generations.
The owners turned to Seattle studio MW Works to create their special retreat. The house needed to be flexible, durable and able to accommodate up to 20 occupants. It also needed to "reflect the layered history both of the site and of the family itself".
Situated on a gently sloping site, the house consists of three rectilinear volumes organised around a central courtyard. Crossed by pathways, the courtyard is filled with native greenery and is bordered by a low wall made of local basalt.
"The courtyard becomes the visual and physical link between the different volumes, providing access and connection, but offering separation and retreat when desired," the team said.
The home's facades consist of western red cedar siding and large windows that provide a strong connection to the landscape. The home is meant to blend with the natural terrain, with "the intent that someone may not even notice it".
"The house appears intentionally modest and humble from the valley, deferential to the pastoral farmlands below," said firm principal Eric Walter.
Programmatic functions were carefully distributed throughout the dwelling. The volume on the south contains a centrally placed kitchen, which is flanked by a dining area and living room. The living room flows into a generous terrace, where occupants take in views of the scenery.
Adjacent to the public area is a wing that holds the sleeping areas, including a master suite. This portion of the home has a basement level, where the architects placed two bedrooms, laundry facilities and a wine cellar.
The third volume contains a garage at ground level and a guest dwelling up above, complete with sleeping quarters and a lounge/dining area.
The interior features soft colours and earthy finishes, including cream-toned plaster walls, wooden ceilings and wall panels, and a stone fireplace. Certain doors and pieces of wall art are made of cedar slabs that were carved decades ago by one of the clients.
"The house strives to be warm and rustic – yet simple, clean and open," said firm principal Steve Mongillo.
The house has a number of sustainable elements, including locally sourced materials, a roof that can accommodate plantings, and a building envelope designed to exceed Passive House standards for air-tightness.
Windows are made of low-emissivity glass, and during assembly, argon gas was used to seal up any gaps between panes. Many rooms feature operable windows, which usher in breezes and eliminate the need for air conditioning. Heat is provided by a radiant system and a high-efficiency gas boiler.
Overall, the house is designed for "longevity and low-maintenance, reducing the life-cycle cost of the house for the owners".
"Perhaps most important of all, the design is meant to timelessly inspire and delight, keeping the building further away from wasteful remodels and the wrecking ball," the team said.
"The senior owners set the project up so that regardless of what happens to them, the kids and their kids would always have the house to bring them together and continue building memories," it added,
Founded in 2007 by Steve Mongillo and Eric Walter, MW Works has completed a number of dwellings in the Pacific Northwest. Other projects by the studio include a waterside retreat with ample glazing and natural materials, and a compact cabin with exterior walls clad in blackened cement and weathered cedar.
Photography is by Kevin Scott.
Project credits:
Architect: MW Works
Design team: Steve Mongillo, Drew Shawver, Eric Walter, Briony Walker, Suzanne Stefan
General contractor: Dovetail General Contractors
Structural engineer: PCS Structural Solutions
Landscape design: Kenneth Philp Landscape Architects

