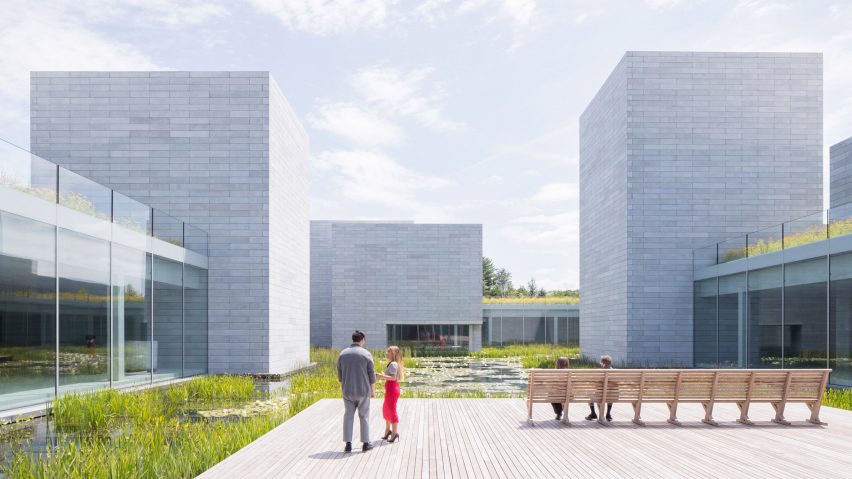The American Institute of Architects has announced the winners of its 2020 Honor Awards, which include Snøhetta's Calgary library and the Glenstone Museum in Maryland.
The 2020 AIA Institute Honor Awards aims to recognise projects designed by architects licensed in the USA that best demonstrate how buildings can improve everyday life.
Announced yesterday, the eight winners selected this year by a nine-member jury range from historic restorations to new constructions.
Buildings can be anywhere in the world and must have been completed within a five-years of 1 January 2014. Three are in the US – with two located in the country's Midwest region. Other international projects are located in India, Denmark and the UK.
Read on for a list of the 2020 Honor Award Architecture winners:
Glenstone Museum, Maryland, by Thomas Phifer and Partners
New York architecture firm Thomas Phifer and Partners expanded the Glenstone Museum northwest of Washington DC with concrete volumes, outdoor patios and reflection pools.
The addition joins a building by Gwathmey Siegel & Associates Architects from 2006, and expands the offerings of the private institution's modern and contemporary art collections.
Find out more about Glenstone Museum ›
Calgary New Central Library, Canada, by Snøhetta and Dialog
The Calgary New Central Libray by local studio Dialog and Snøhetta is a public building with a crystalline exterior and an atrium inside clad in timber slats.
The structure is nestled into the heart of the downtown's growing cultural hub that includes galleries, theatres and Allied Works' National Music Centre.
Find out more about Calgary New Central Library ›
Jishou Art Museum, China, by Atelier FCJZ
American-Chinese architect Yung Ho Chang of Atelier FCJZ created a pedestrian bridge in Jishou, China that doubles as an art museum with the intention to encourage locals to engage with art as they pass through the city.
Jishou Art Museum is covered in roof tiles that can be seen across town, helping the structure blend in with its surroundings, while its lower portion resembles a covered street with open steel trusses.
Find out more about Jishou Art Museum ›
This academic building is located at the Illinois Institute of Technology, whose campus was master-planned in the 1940s by Mies van der Rohe.
Designed by local firm John Ronan Architects, the structure features glass walls and other portions wrapped in cushions made of ethylene tetrafluoroethylene (ETFE).
Find out more about Ed Kaplan Family Insititute ›
Floral Court, London, by Kohn Pedersen Fox Associates
New York practice Kohn Pedersen Fox Associates re-imagined a historic property in London's Covent Garden neighbourhood on Floral Street as a residential development with a public courtyard.
Called Floral Court, the involved turning a former boardroom of the Westminster Fire Office into an entrance for tenants.
Minnesota State Capitol Restoration, St Paul, by HGA
The Minnesota State Capitol Restoration was designed by US firm HGA for the existing building in St Paul, which dates back to the 1900s.
It maintained and restore stone exteriors and a glass elevator, and added in modern upgrades.
Tivoli Hjørnet, Copenhagen, by Pei Cobb Freed & Partners
New York firm Pei Cobb Freed & Partners built this centre for the public to enjoy Copenhagen's Tivoli Garden.
The complex features two curving walls that cantilever over the sidewalk and are designed like waves. A restaurant, hotel and retail space are also included.
Chhatrapati Shivaji International Airport Terminal 2, India, by Skidmore Owings & Merrill
Last up is this terminal building at Mumbai's Chhatrapati Shivaji International Airport designed by Skidmore Owings & Merrill (SOM).
The X-shape, four-storey structure features a dynamic ceiling inside, with a coffered pattern supported by large, matching pillars.
Find out more about Chhatrapati Shivaji International Airport Terminal 2 ›

