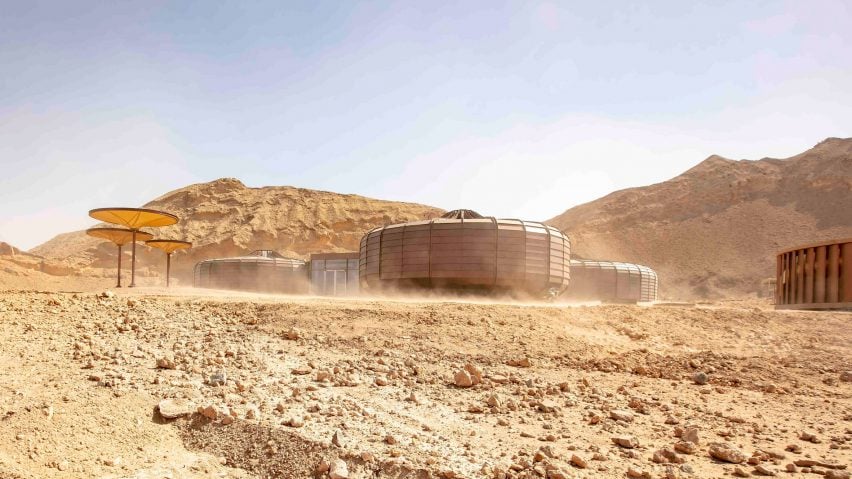Hopkins Architects has completed the Buhais Geology Park Interpretive Centre on a former prehistoric sea in the emirate of Sharjah, UAE.
The visitor centre is in the desert 30 miles south-east of the city of Sharjah, alongside the Jebel Buhais archaeological site within the Al Madam plain.
"Our first sight of Jebel Buhais was in the late afternoon sun, exploring the area after the midday heat," said Simon Fraser, principal at Hopkins Architects.
"It is an amazingly beautiful, barren setting, with the Jebel providing a powerful backdrop."
The building sits on a former prehistoric sea and takes its form directly from the fossils of sea urchins that can be found in the region .
"The design takes its inspiration from the fossilised sea urchins, dating back around 65 million years, which are readily found across the site and wider area," Fraser told Dezeen.
"Rarely is an architect offered the opportunity to design a building for such a beautifully barren landscape with so much geological and cultural significance."
The centre's main building is formed of a cluster of four interconnected, circular, reinforced concrete pods, which are clad in bronze-coloured steel.
A bridge leads up a reception space, from where visitors enter the main exhibition halls contained in two of the circular pods – the first enclosed and the second with views of Jebel Buhais.
These spaces lead to a theatre, which has a large window also overlooking the rocky outcrop.
"The centre's inner spaces enable visitors to follow a journey that ultimately leads them to explore the Jebel itself," explained Fraser.
"We are confident that this exciting new facility will encourage many people from all over the world to understand the way in which landscapes are formed by tectonic activities and how the Earth has changed over time."
A cafe occupies a third pod, which has a terrace that also overlooks Jebel Buhais, while the fourth pod contains toilets, and lockers.
Hopkins Architects has collaborated with lighting studio DHA Designs to create a night-time light show that is projected onto the outcrop and can be viewed from the terrace and theatre.
The buildings have been constructed from prefabricated concrete elements on top of a concrete foundation that was poured in-situ.
"We have ensured that our design touches lightly on this fragile landscape, so rich in remarkable fossils and prehistoric burial sites," said Fraser.
"Our design approach has sought to minimise disruption to the existing fauna, geology and terrain and particularly around the visitor centre by delivering a mainly pre-fabricated superstructure," he continued.
"The buildings rest on in-situ reinforced concrete foundation discs. The foundations are shallow and the slab sits directly on the ground," he continued.
"The structures are sited on a relatively level area of ground so no major excavation work or grading needed to be undertaken and no piling was required."
The visitor and conservation centre is one of two projects being developed by Hopkins Architects for the Environment and Protected Areas Authority in Sharjah. The other is an interpretation centre in a nature reserve on the eastern coast of the emirate, which will also be based on urchin-shaped pods.
"Living urchins were also found on the coastal site of the parallel project, the Al Qurum Mangroves & Turtle Interpretive Centre," said Fraser.
"Our intention was that both projects should share the same typology, albeit adapted to their different briefs and sites."
The building will be built to the south of the town of Kalba near a 1970s ice factory, which is one of several examples of 1970s and 80s architecture being conserved by the Sharjah Art Foundation.
Photography is by Marc Goodwin.
Projects credits:
Architect & lead consultant: Hopkins Architects
Structural engineer: e.Construct
M&E engineer: GAJ
Lighting consultant: Lux Populi
Acoustic consultant: Gillieron Scott
Cost consultant: De Leeuw
Fire consultant: Design Confidence
Landscape designer: Spencer
Main contractor: Hardco Building Contracting
Specialist contractor: MARF Steel
Exhibition design: Ralph Appelbaum Associates

