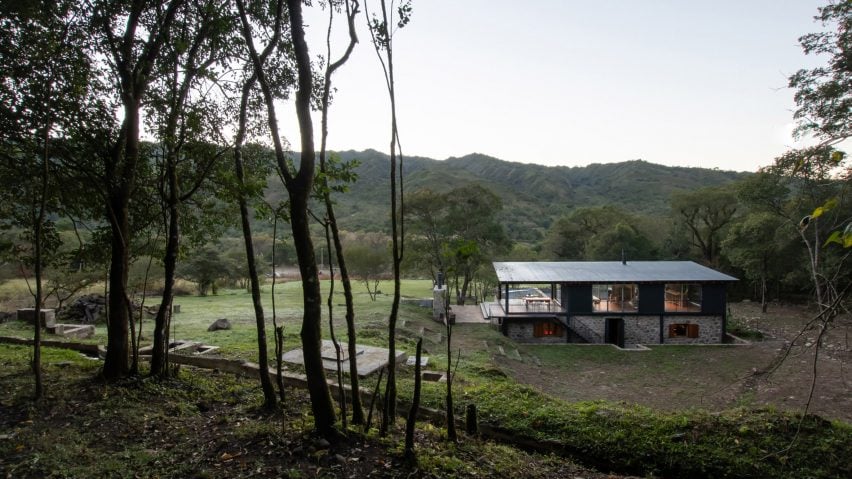Argentinan studio Carolina Vago Arquitectura has added a metal and glass volume on top of old horse stables to create this rural holiday home.
The Stables, or Las Caballerizas, is a remote property nestled into a mountainside in Salta in northwest Argentina. The project was formerly a ranch where the owner grew up.
Carolina Vago Arquitectura was tasked by the client to turn the existing stables into a home for the owner's grandchildren to enjoy.
"Build a ranch where you can spend a weekend with all your children and grandchildren was the client's request," studio founder Carolina Vago said. "To recover this place where he had spent his childhood."
The local studio retained many of the original details, including the central courtyard, outdoor lamps, stable windows and drinking fountains of the horses. It then transformed the existing stone wall structure by building a rectangular, dark-grey volume on top.
"Past and present coexist in harmony, together with the landscape and the family of three generations that fill all spaces with laughter and encounters," Vago said.
"The premise was to restore the original stone construction and maintain it, despite the poor condition it was in," she added. "Recycle and re-functionalise, while maintaining its essence and spirit was the goal."
The studio chose metallic cladding to cover the addition because it is durable and easy to maintain. Matching grey metal doors also slide open to cover up and reveal sliding glass doors around the upstairs portion.
"This new volume built with metal structure and glass rests on the original construction marking two different functions and two very different times of construction," Vago continued.
The residents can open the unit up to the outdoors in many different combinations, or close off the whole home when it is not in use.
Inside, the top level contains an open-plan kitchen, dining and living room. The finishes are paired back and rustic, including an exposed wooden ceiling and flooring, wooden furnishings and weathered kitchen cabinets.
Doors from this level open onto a covered outdoor patio for additional dining space. The patio is placed to take advantage of the uneven terrain surrounding the home, so it can be also accessed via steps that lead from the garden.
"It is linked to the land by means of a painted sheet bridge, which is integrated with a stone terrace with a grill and clay oven under the shade of trees," said Vago.
On the lower level, five bedrooms are arranged in a U-shape around a courtyard on the ground floor where horses were once kept, along with a bathroom and a small living room.
The Stables join a number of rural houses in Argentina like a Z-shape house by Alarciaferrer Arquitectos very close to a nature trail and a concrete home on the Argentinian coast by Luciano Kruk.
Photography is by Gonzalo Viramonte.
Project credits:
Design team: Camila Cornejo, Lucia Spatafora
Metal construction: Engineer Santiago Esquiu
Structural calculation: Engineer Maria Marta Alemán

