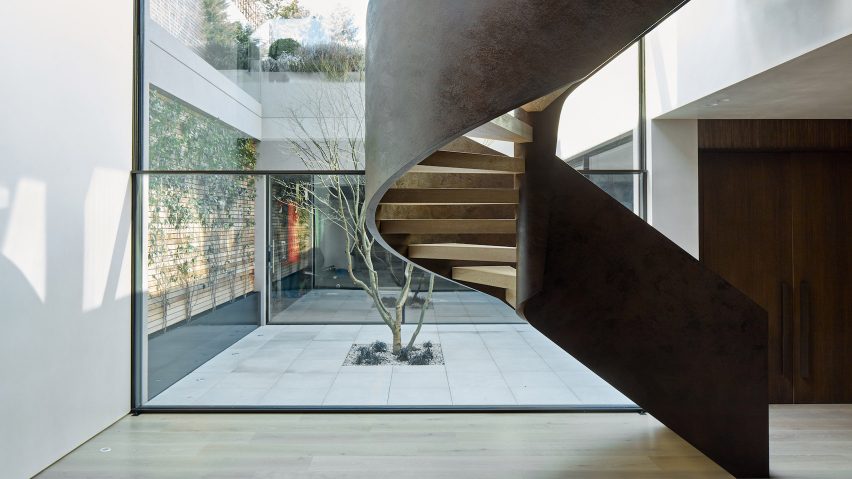A swing suspended from a floating stair and a spiral staircase of polished plaster are some of the details included by architecture studio Cousins & Cousins in a London house.
Designed for a builder who also acted as the main contractor on the project, Kenwood Lee House is defined by a range of materials and textures including brick, concrete, oak, marble and metal.
Located in a conservation area, the front elevation's dimensions and appearance reflect its more traditional neighbours.
In contrast, the rear elevation faces the garden and adjacent woodland with full-height glazing and slim black hardwood shutters.
"In keeping with the Arts and Crafts heritage of the area, we wanted to celebrate the joy of making and an attention to detail and craft which extends throughout, said Cousins & Cousins director Ben Cousins.
"From the visceral delight of the concrete walls, the alignment of shadow gaps, to the individually crafted bespoke strike plates on the doors."
Kenwood Lee House's four floors are arranged around a triple-height skylit concrete core.
A central floating staircase of oak treads is complete with an indoor swing that hangs underneath.
The front door is reached through a large forecourt, and a short corridor leads past a drawing room and storage space into an L-shaped living, kitchen and dining area.
Here, a full-height glazed wall slides open to the garden.
Stepped back the upper levels make space for the large skylights that illuminate the kitchen.
In the living room, a full-height corner window looks out to the home's forecourt and the street beyond.
Dividing the dining area and living room is a large, double-sided marble fireplace.
A spiral staircase of polished plaster with oak treads leads to the basement.
Downstairs the cinema, swimming pool, guest room and gym are illuminated by natural daylight from a lightwell courtyard planted with a tree.
At first floor level, the landing of the central staircase becomes a mezzanine overlooking the kitchen.
A symmetrical layout has two bedrooms arranged around a central bathroom on either side of the central core.
Above, two linking bridges connect the master bedroom on the second story of Kenwood Lee House northern side with a large dressing room and en suite bathroom to the south.
Walls are finished in white to provide a contrast to the rough, boardmarked concrete of the core.
Three mansard windows protruding from the metal roof draw light into this upper level in another reference to the formal language of the neighbouring homes.
Kenwood Lee House was longlisted for the 2019 RIBA House of the Year award, which was won by a house built on a tight budget in Northern Island.
Based in London, Cousins & Cousins has previously completed several residential and extension projects in the city including a timber-framed extension in Hackney and a brick extension to a Victorian house featuring a large corner window.
Photography is by Jack Hobhouse.

