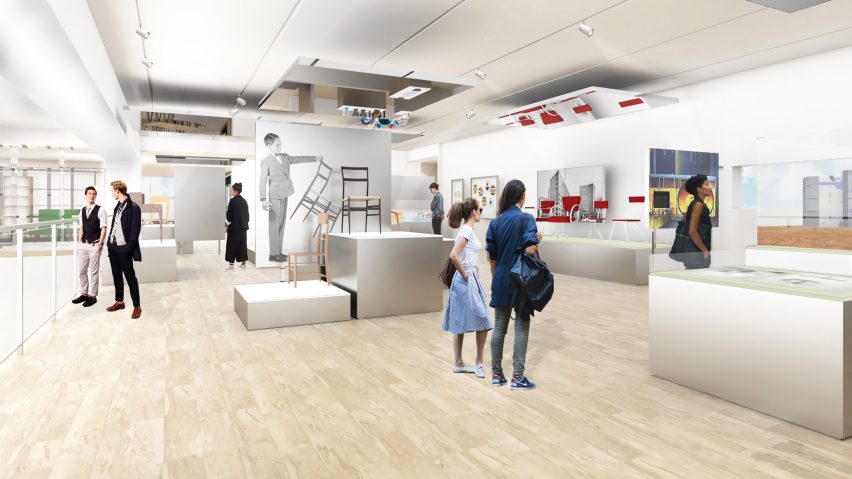
OMA unveils design galleries in Gio Ponti's Denver Art Museum
OMA New York, led by Shohei Shigematsu, has revealed its design for galleries inside the Denver Art Museum designed by famed Italian architect Gio Ponti.
The design galleries will be created as part of a series of phased reopenings of the Colorado museum's Martin Building designed by Ponti in 1971.
The multi-stage project, is being led by Machado Silvetti Architects and Fentress Architects, and also includes campus reunification, exterior site improvements and providing visitor access to the seventh floor terrace.

OMA's plan involves creating three distinct spaces in 10,000 square-feet (929 square-metre) of the building's original footprint: the Joanne Posner-Mayer Mezzanine Gallery, the Ellen Bruss Design Studio and the Amanda J Precourt Design Galleries.
"The three new spaces are more than just galleries for consuming design," said OMA partner Shohei Shigematsu.
"They each have their own spatial and programmatic identities but work collectively as a platform for discourse around the boundless contexts of design."
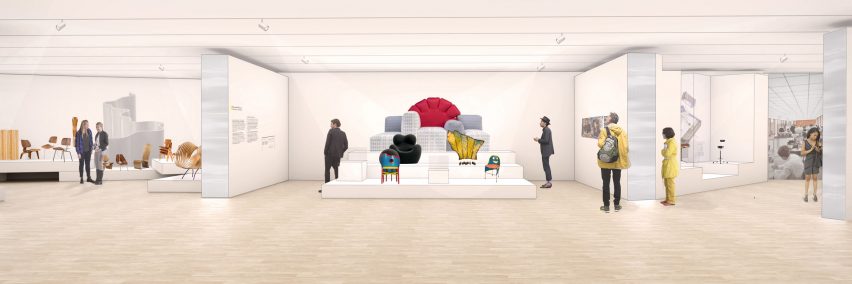
As part of the wider project, Machado Silvetti and Fentress have bisected a gallery on the museum's first level. In here, OMA will add a "piazza-like" galleries and an interactive design studio that takes cues from Ponti's works.
"The three new rooms amplify Ponti's intention – distinct yet interconnected, the interactive Design Studio and piazza-like Design Galleries simulate urban activity within the museum," the studio added.
"The rooms also integrate subtle references to Ponti – floating abstract planes within the Mezzanine Gallery; compositional techniques reminiscent of Ponti's furniture design within the Design Studio; and in the Design Gallery, the use of a curved entry echoing those within the Martin Building and a rotation of platforms and walls to the city grid."
In the gallery, an alternating sequence of rooms and islands will be positioned on the perimeter encircling an open, central piazza.
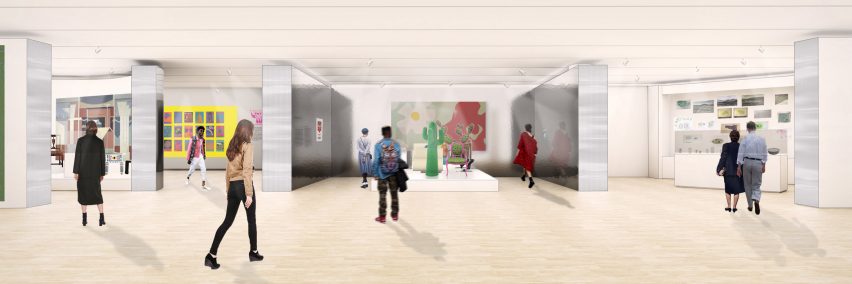
Inside these rooms, visitors will be surrounded by the objects on display, while in other spaces items will be placed on centrally located islands and piers that allow for views from several different vantage points.
All of the display platforms will be modular and flexible to account for the varying types, sizes and medium of the objects on display. The spaces are intended to be easily and efficiently rearranged for different exhibitions.
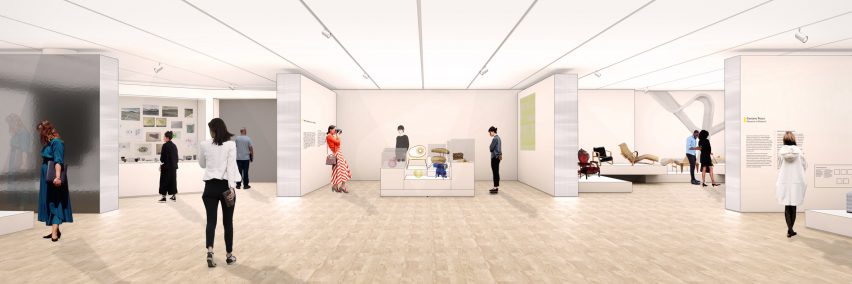
The project also involves the creation of the Design Studio, a space where visitors can respond and contextualise what they see through hands-on experiences. Imagery shows the room filled with several tables surrounded by stools and colourful shelving units mounted on the walls.
It will also include a set of hinged walls that will be able to be arranged in a number of configurations within the room, which is intended to be used as a library, lounge, workshop, presentation and space for community activities.
OMA's design galleries will open to the public on 6 June 2020, while the rest of the campus is anticipated to complete and reopen in Fall 2021. An inaugural exhibition showcasing the work of Gio Ponti will go up in the newly designed gallery spaces.
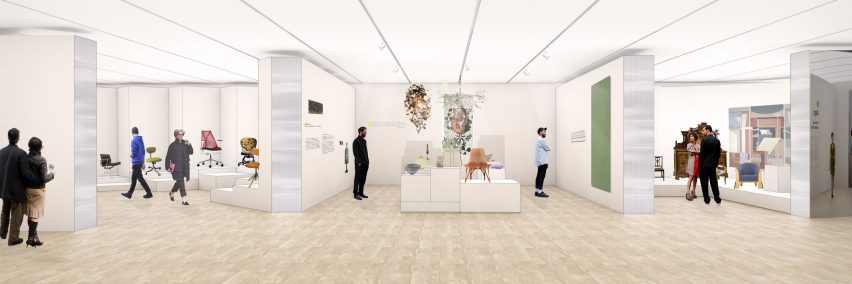
Shigematsu heads up OMA's New York with fellow partner Jason Long. The outpost is intended to function independently from the other international offices, including Rotterdam, Beijing, Hong Kong, Doha and Australia, as part of an initiative of founder Rem Koolhaas.
Last year, the New York office, reconfigured and updated galleries for Sotheby's auction house in Manhattan and unveiled its design for the extension to the city's SANAA-designed New Museum.