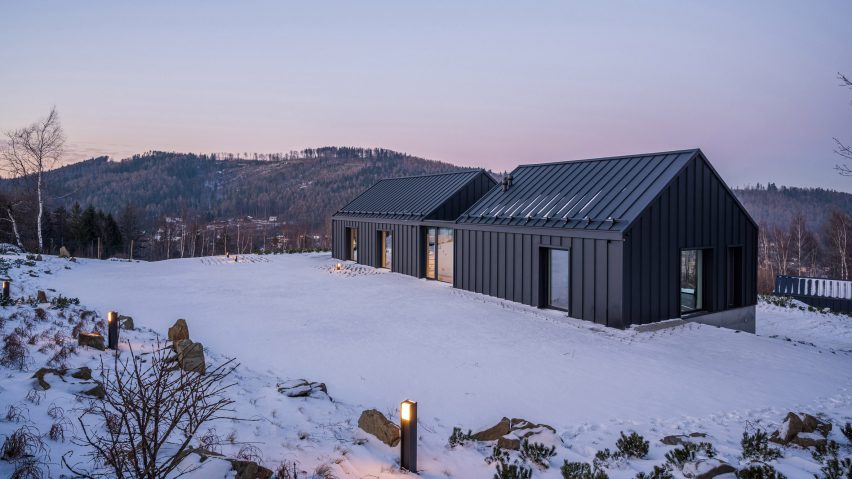
Mountain house in Poland has glazed cut between gables
A glazed cut through a barn-style gabled house set into a hill in rural Poland by Kropka Studio has views of its mountain surroundings.
Set into a gently sloping site in the Beskid Ślaski mountain range, the project is called House in the Mountains.
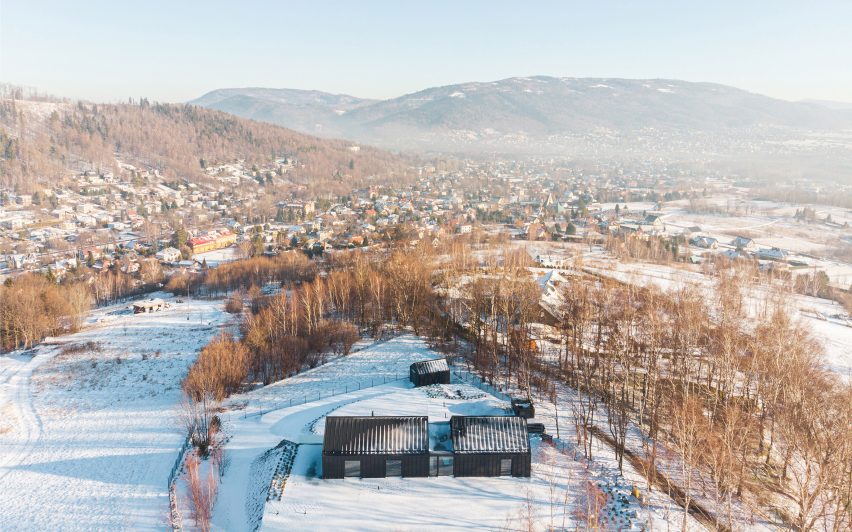
The long, thin house is also split horizontally across two stories on different ground levels.
A black metal-clad upper level sits atop a base clad with concrete slabs.
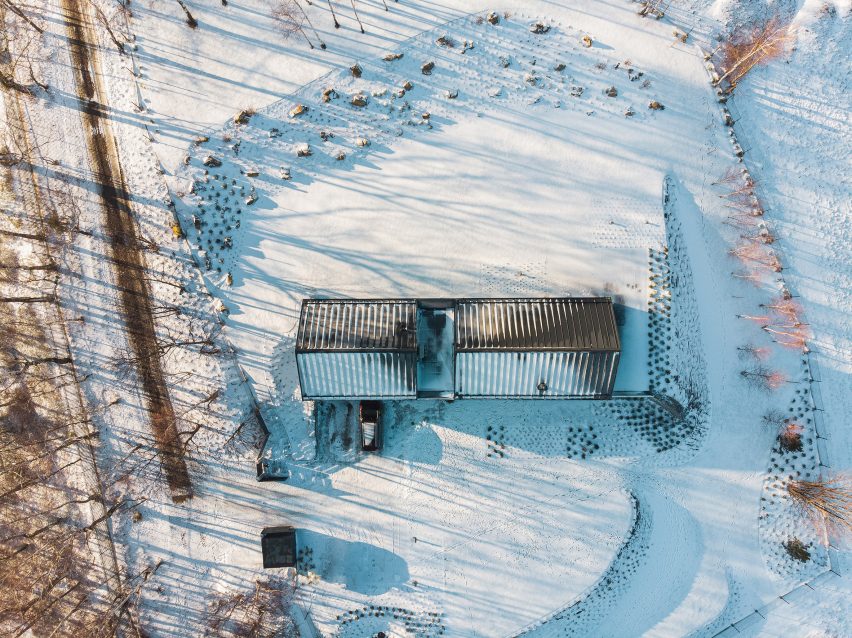
This split differentiates the lower level, which is sunk slightly into the hill and houses dedicated areas for the family's children, along with bedrooms and a garage
The upper level contains the master bedroom and living areas.
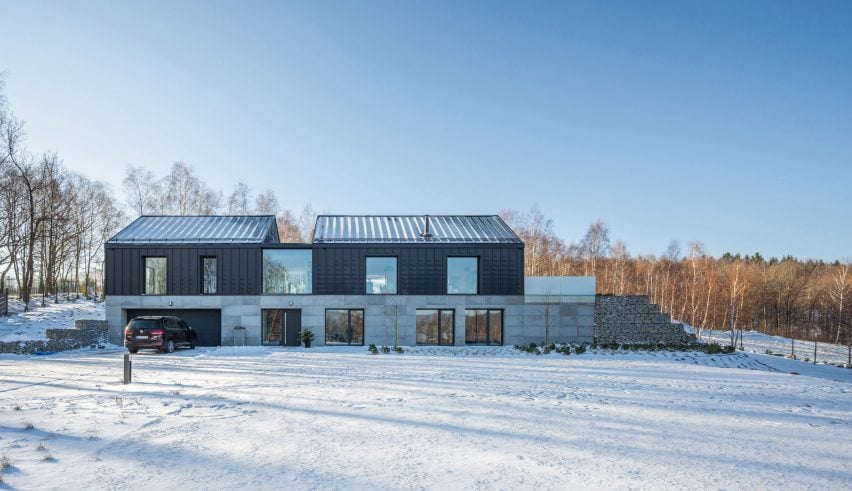
"One of the client's main wishes was to create a 'children's house' within the building," said Kropka Studio founder, Jakub Kowalczyk.
"So in fact the house consists of two houses stacked on each other, which relates directly to the different plot levels [giving] each its own terrace and garden access."
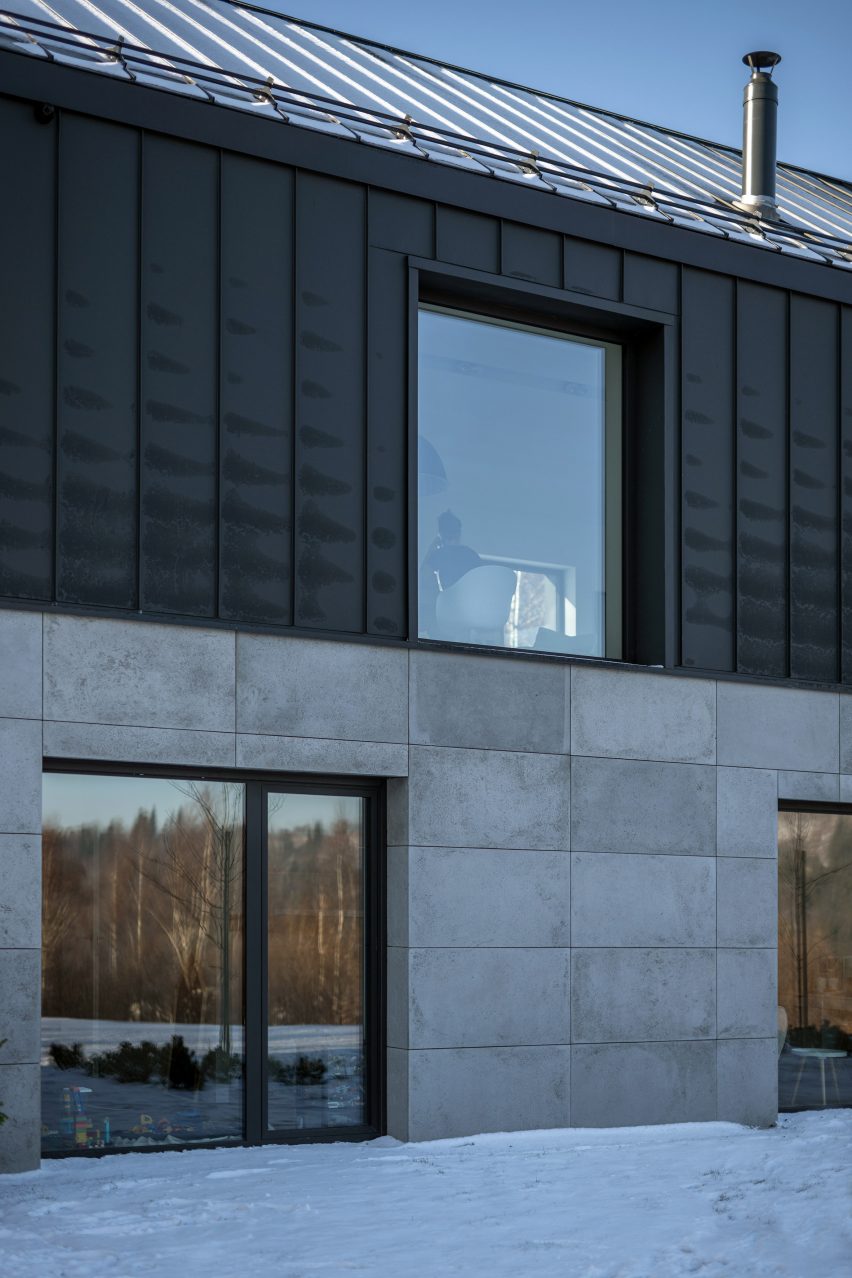
On the first floor, the glazed cut acts to separate the master bedroom from the main living, kitchen and dining area.
A sliding glass door opens onto a terrace space.
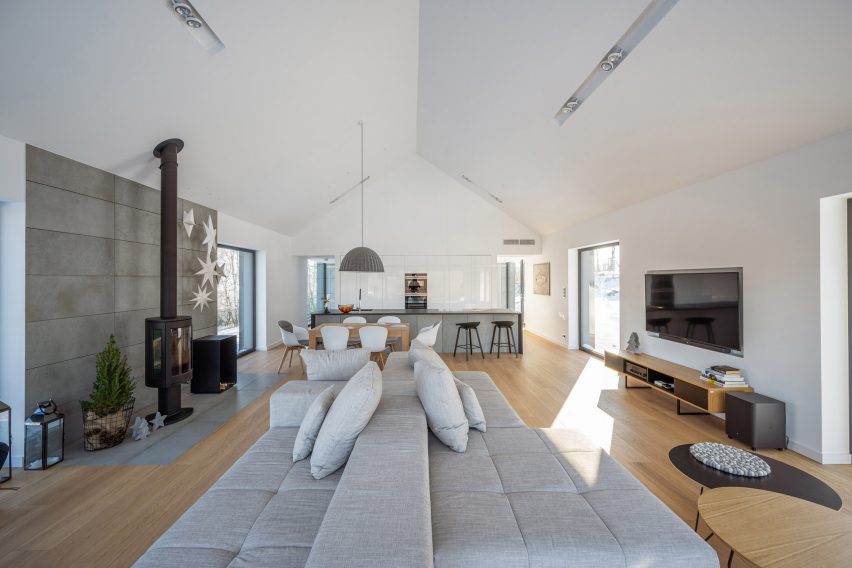
"It was very important to provide insights to the 180-degree view from the main areas of the house without pumping the budget with whole glass walls," said Kowalczyk.
"Fixed windows perforate the upper volume catching the south-west sun and framing the views to the north-east."
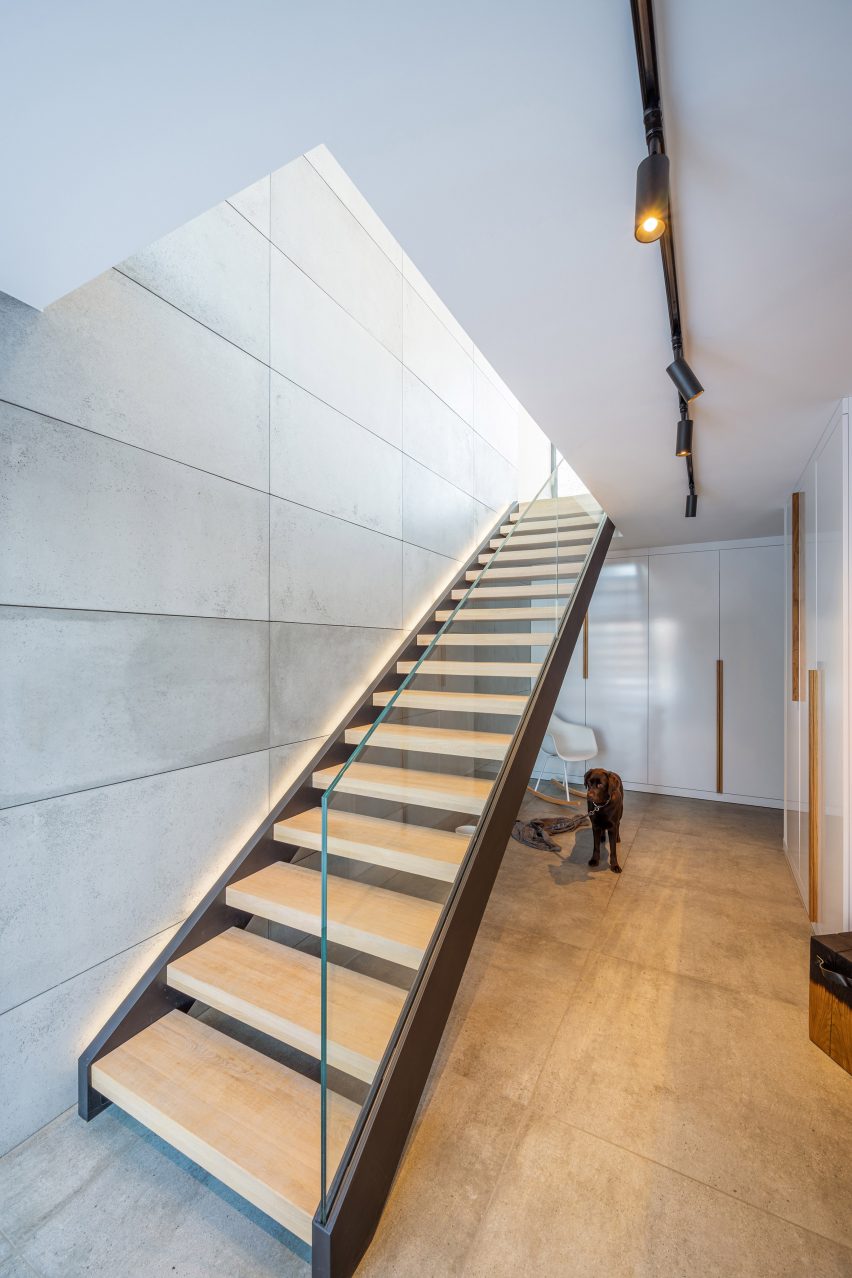
A simple staircase sits alongside a core area containing a bathroom and storage, which helps to further separate the two halves.
The living, dining and kitchen space is organised around a kitchen island – also finished with concrete panels – a large sofa and a fireplace.
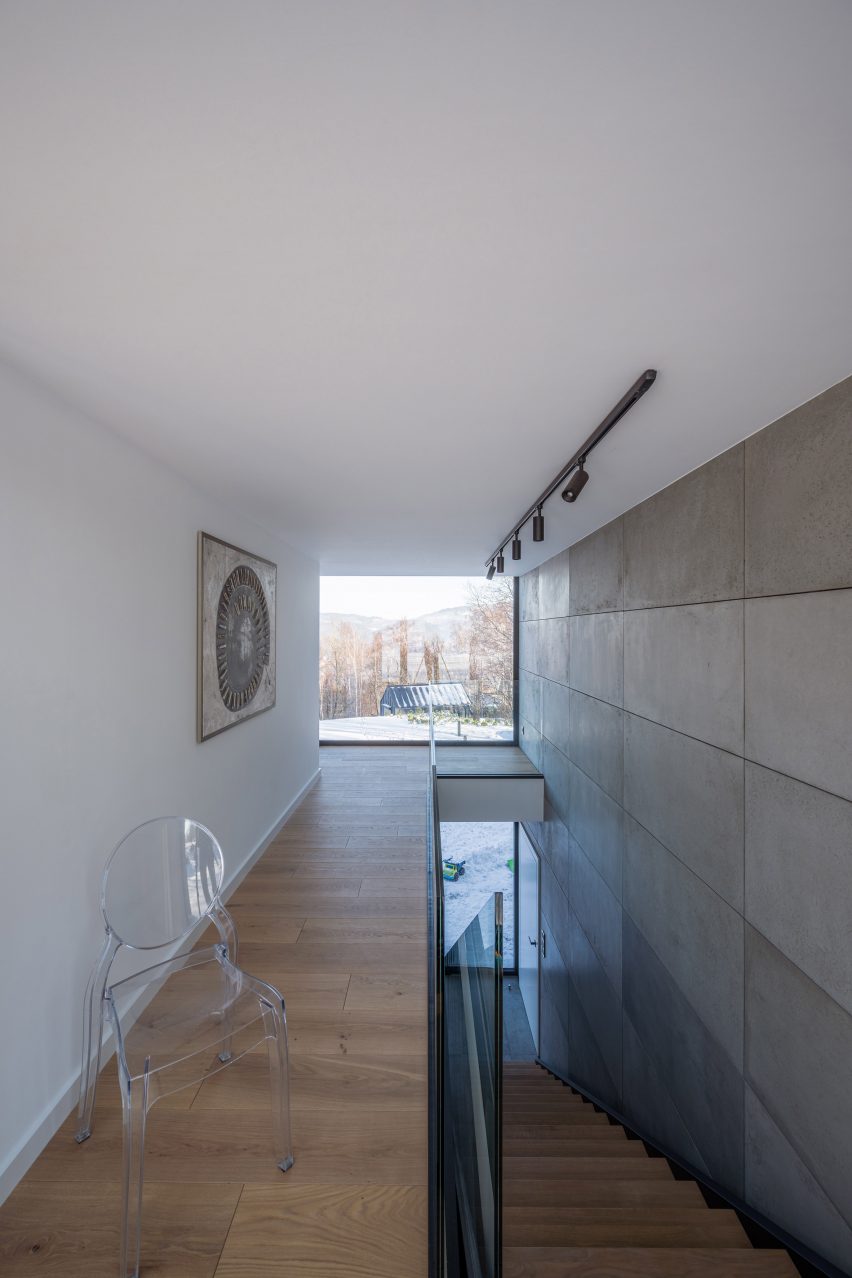
Gabled roofs create almost double-height interiors.
The glazed viewing cut is topped by a flat roof, giving House in the Mountains its distinctive profile.
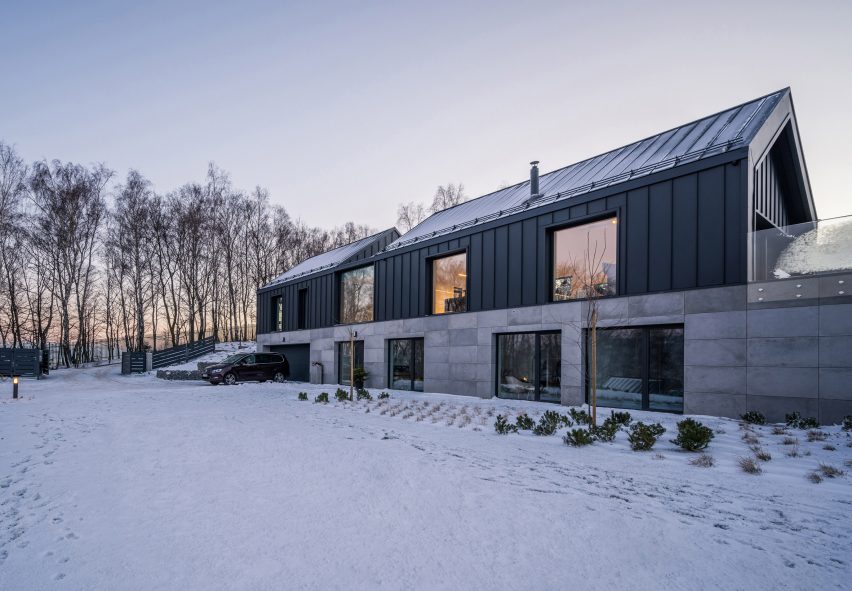
Black metal cladding over the upper level and roof contrast with the house's white-walled interiors.
Kraków-based Kropka Studio was founded in 2012 by Gosia Łapaj and Jakub Kowalczyk.
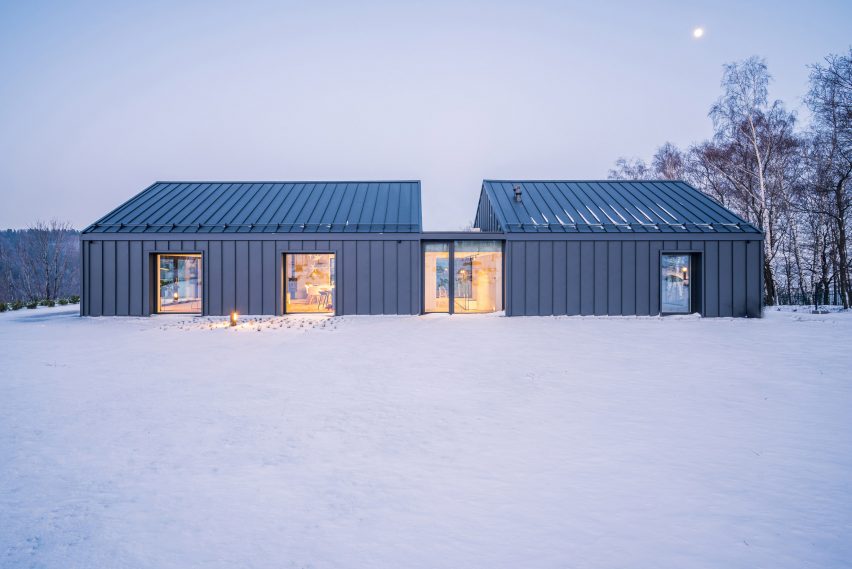
Previous projects by the firm include a home near the city of Zawiercie with wall built from rock-filled cages.
In the mountains of Norway, Rever & Drage Architects clad different sections of a gabled house with contrasting materials to differentiate the purpose of the spaces inside.
Photography is by Maciej Lulko.