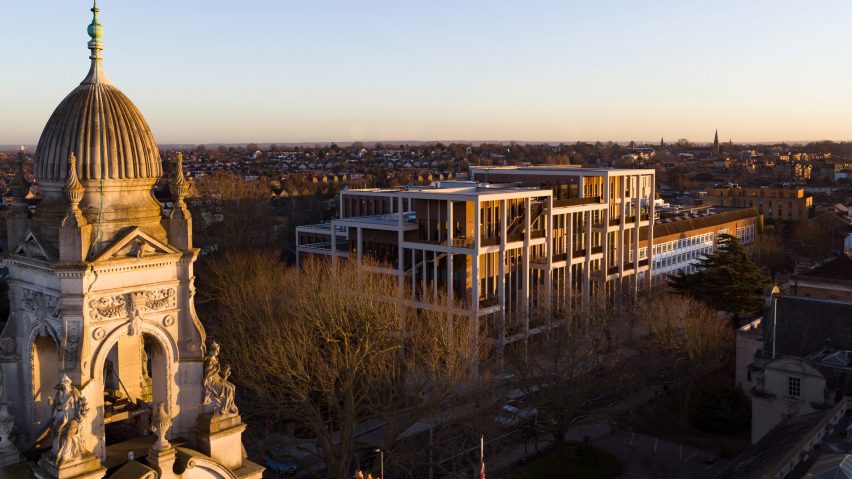
Grafton Architects completes colonnaded Town House at Kingston University
Stone colonnades frame the open-plan interiors of Town House, the mixed-use teaching building by Grafton Architects for Kingston University in London.
RIBA Gold Medal-winning studio Grafton Architects designed the six-storey Town House to act as "the university's front door and a gateway to Kingston upon Thames" – the town in which it is located.
It takes the form of a series of interlocking, open-plan volumes enveloped by a facade of colonnades that offer passersby glimpses inside, in a bid to create a stronger connection between students and locals.
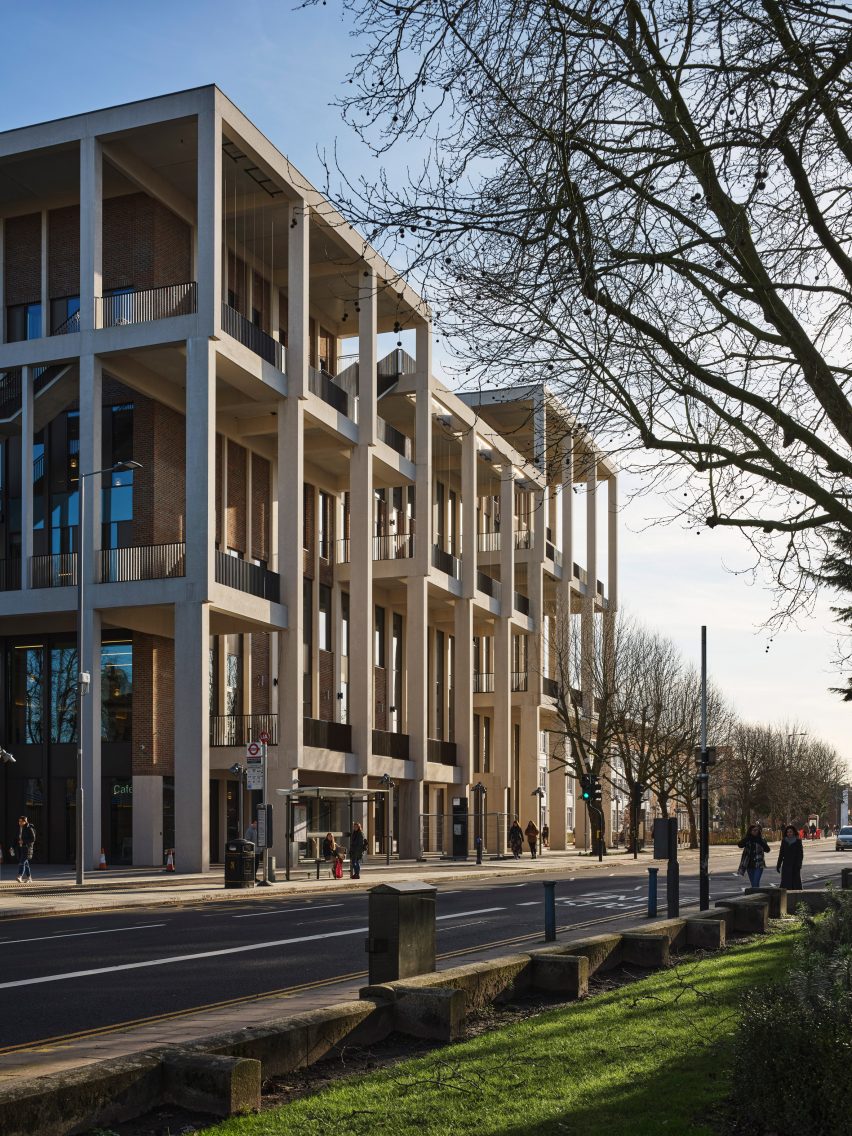
"Imagine a place where reading, dance, performance, lectures, exhibitions, research and learning, happily co-exist, under one roof, and the door is open to everyone. This is the new Town House in Kingston," said the Dublin-based studio.
"The architecture reflects this openness," it continued.
"Colonnades form welcoming meeting spaces at edges. Interlocking volumes move vertically connecting the building from ground to top. Activities are revealed to the passersby. There are no barriers."
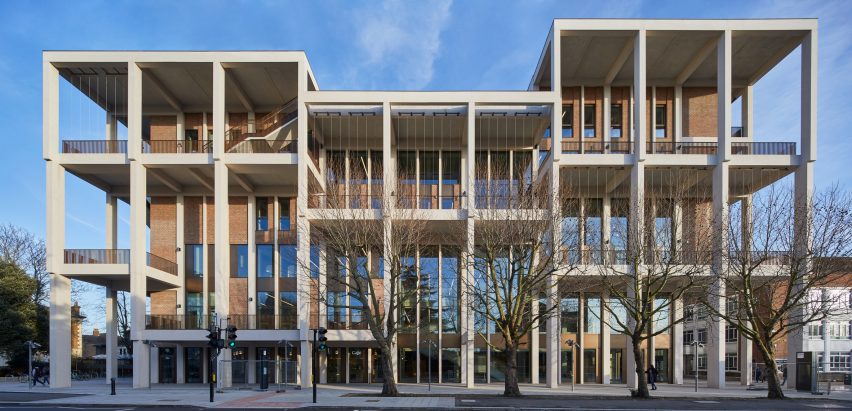
Grafton Architects was selected to design Town House in 2013, when Kingston University and the Royal Institute of British Architects held a competition to replace an existing office building on campus. It was built in collaboration with the contractor Willmott Dixon.
Now open to the public, it contains the university's main library and archive, alongside dance studios, a theatre, adaptable learning spaces, and two cafes.
Town House's statement colonnaded facade is built from reconstituted stone to mirror the frontage of the Surrey County Council that is located adjacent to it.
This is complemented by an inner facade set back from the columns that is lined with brick and floor-to-ceiling windows.
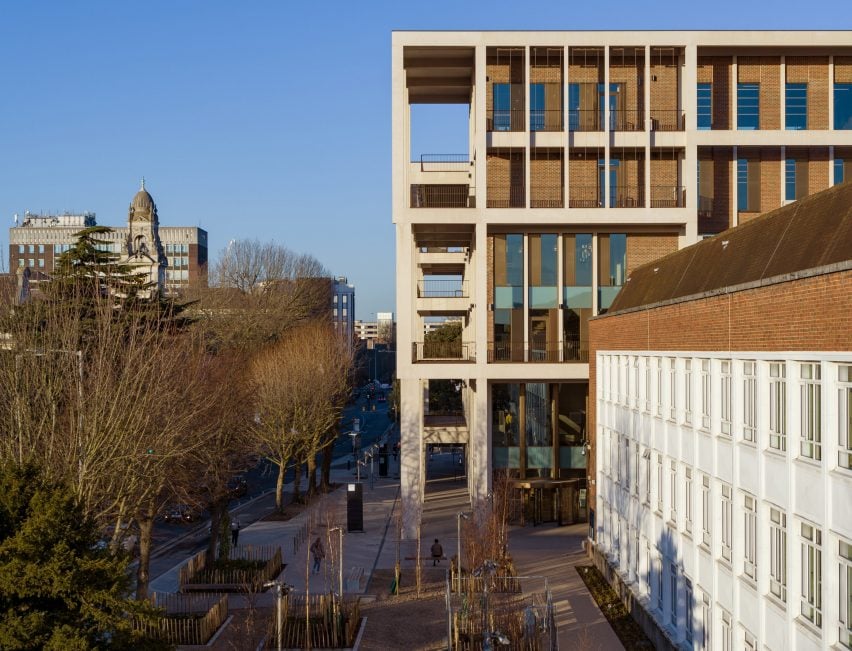
Inside, over half of Town House's 9,400-square-metre footprint is open-plan. The interiors are dominated by pared-back, pre-cast concrete finishes that retain focus on a statement staircase at its centre.
The open-plan layout is designed to visually connect the different spaces, creating a "liberating and open" building that facilitates interaction.
"Occupants of Town House can always see what is happening throughout the building, encouraging collaboration and exchange and helping to facilitate learning as a social process," explained the studio.
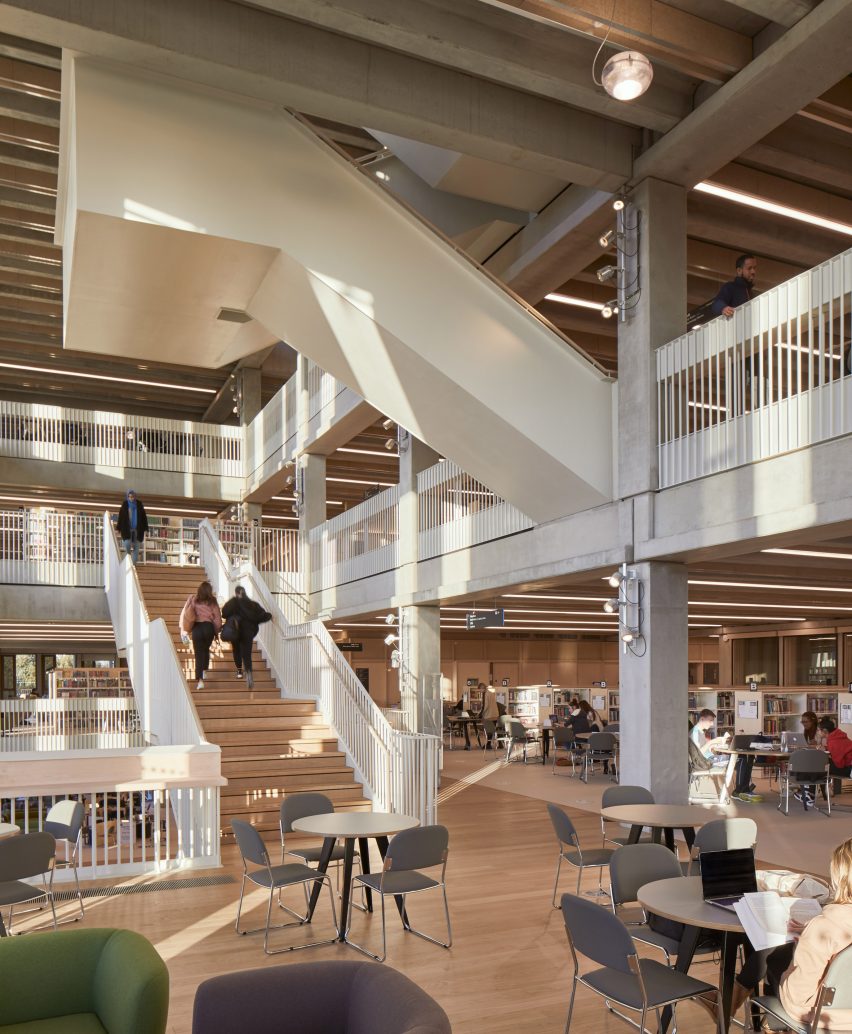
In a bid to draw visitors in, the ground floor contains the more public and dynamic spaces including a cafe, foyer and flexible performance and assembly spaces, alongside a triple height "covered courtyard".
Meanwhile, the upper levels host the more private areas, including a library and work spaces suited to individual study and collaborative group working.
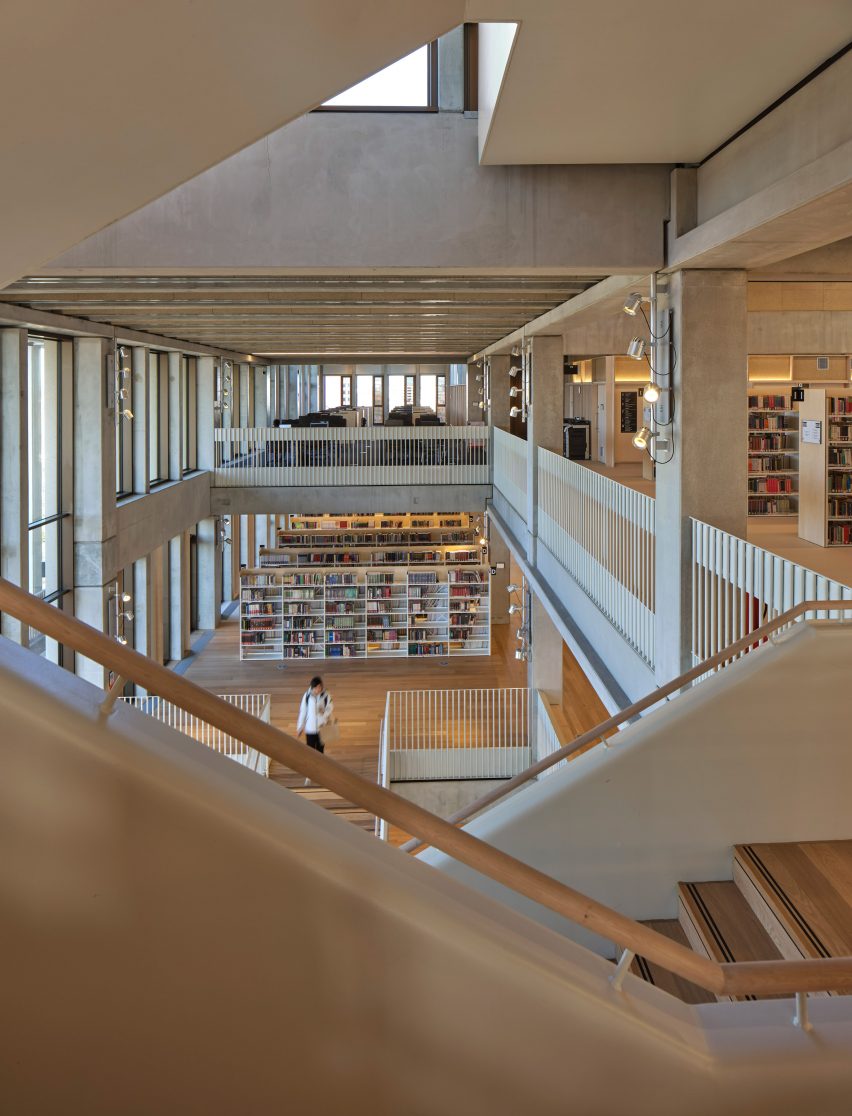
The building is complete with three cascading landscaped terraces on its upper levels that encourage external circulation throughout the building, while also offering views out over the town and River Thames.
These outdoor spaces incorporate brown-roof technology to help the building absorb water while also enhancing biodiversity.
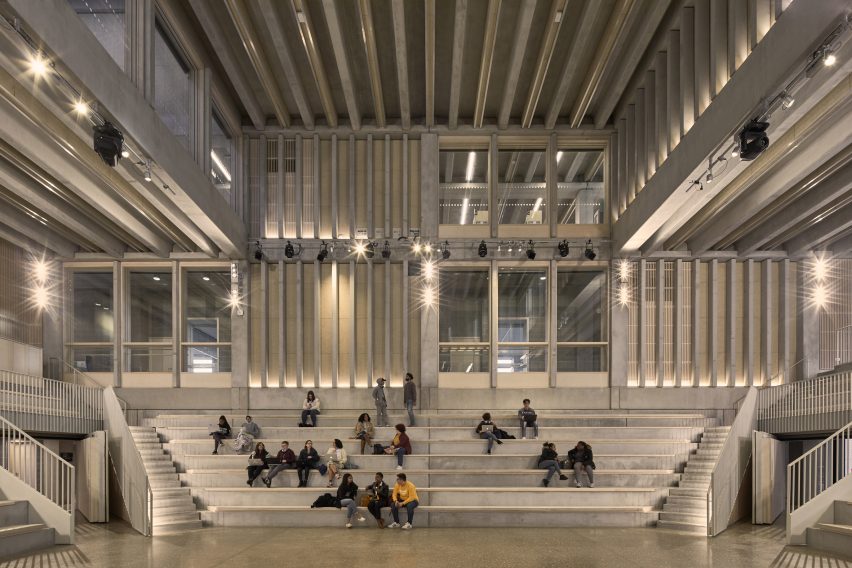
"Grafton Architects' design radically reconfigures students' learning experience, creating spaces that are liberating and open, allowing informal learning, research and performance to take place organically under one roof," concluded the studio.
"Town House delivers a new dynamic and much needed civic presence for the community, offering a world-class vision for the future of Britain's university buildings."
Grafton Architects is a Dublin architecture studio founded in 1978 by Yvonne Farrell and Shelley McNamara. Last year, they were awarded the 2020 RIBA Royal Gold Medal for Architecture – becoming are the first all-woman pair to receive the prestigious prize in its 171-year history.
Other educational buildings designed by the studio include Universita Luigi Bocconi School of Economics, University of Limerick Medical School, and the Urban Institute of Ireland – all of which featured in Farrell and McNamara's roundup of their most significant projects to date.
Photography is by Ed Reeve unless stated.
Project credits:
Client: Kingston University
Architect: Grafton Architects
Executive architect: Grafton Architects
Contractor: Willmott Dixon Construction (WDC)
Structural engineers: AKT II
M&E consultation: chapmanbdsp (Design Stage), DES Electrical/CMB Engineering (Construction Stage) Project management and cost management: Turner & Townsend
Quantity surveyor: Turner & Townsend
Client technical team: Architon Group Practice and MG Partnership
Clerk of works (Civils & services): Fulkers
CDM advisory: Turner & Townsend
BIM advisory: Turner & Townsend