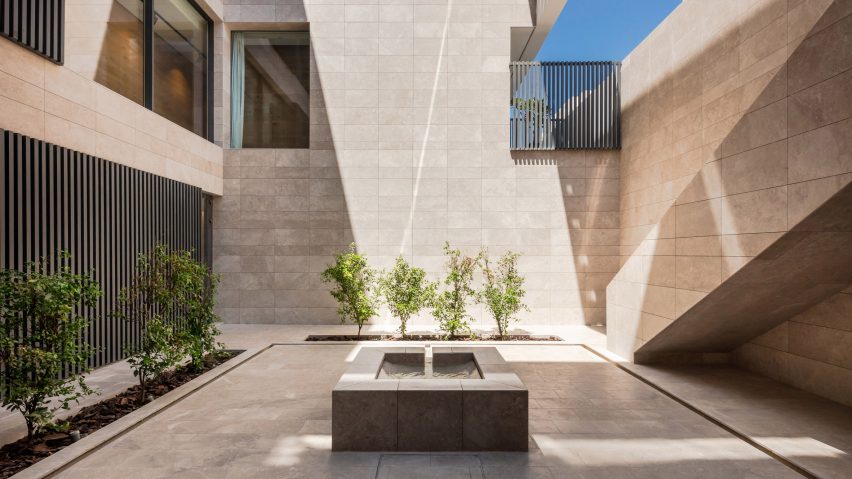
Houses in Kuwait interlock around sunken stone courtyard
A courtyard lined in pale Omani stone and with a fountain and trees sits at the centre of a pair of houses in Kuwait City by Studio Toggle.
Designed for two brothers and their separate families, House in Mishref was conceived as two interlocking houses stacked atop one another.
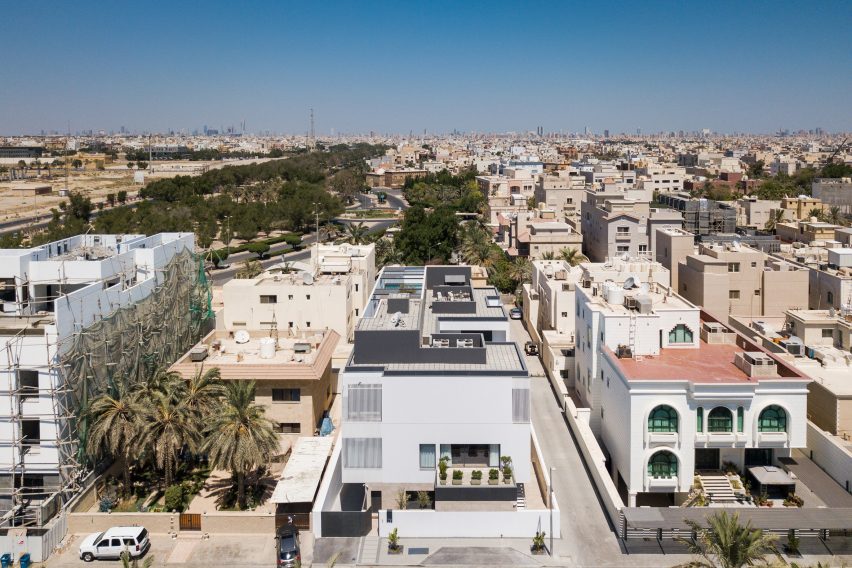
A communal courtyard space connects the two homes.
The courtyard is sunken to the level of the basement and extends as a lightwell up the building's four storeys.
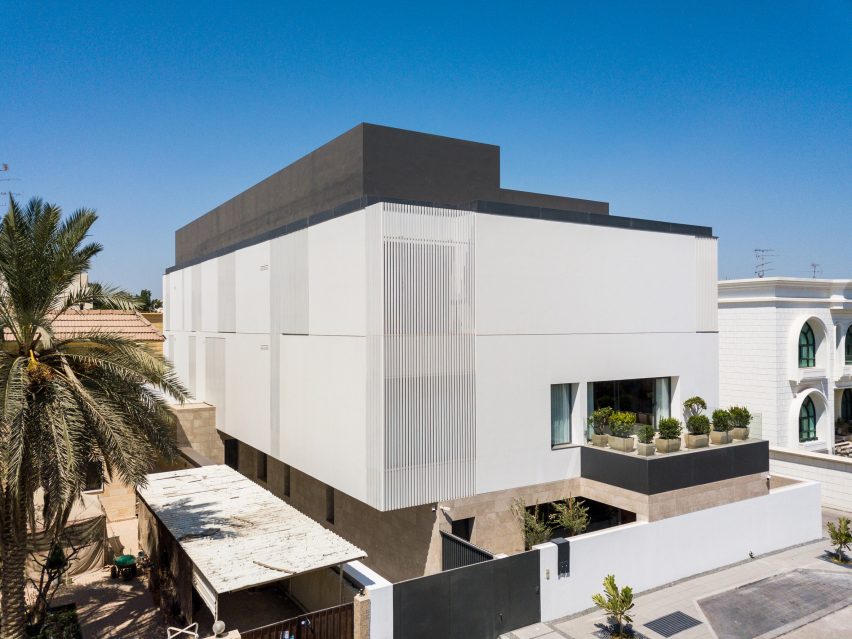
A fountain and citrus trees occupy the centre of the courtyard, which is accessed by a floating staircase clad in matching stone.
Areas of glazing and walkways overlooking the courtyard create visual connections between the two homes.
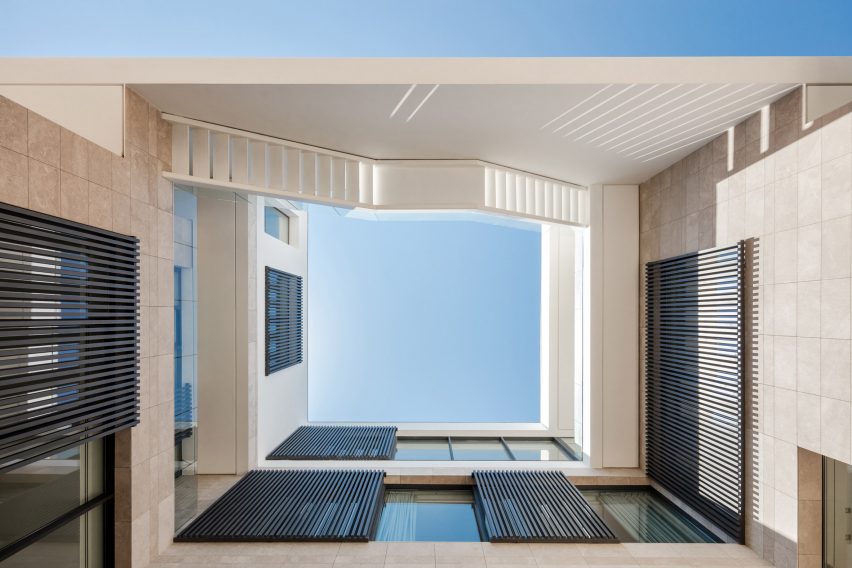
L-shaped in section, each home occupies one and a half storeys, connected vertically by spiral staircases at both ends of the building.
The stair at the edge of the courtyard leads from the basement up to the ground floor.
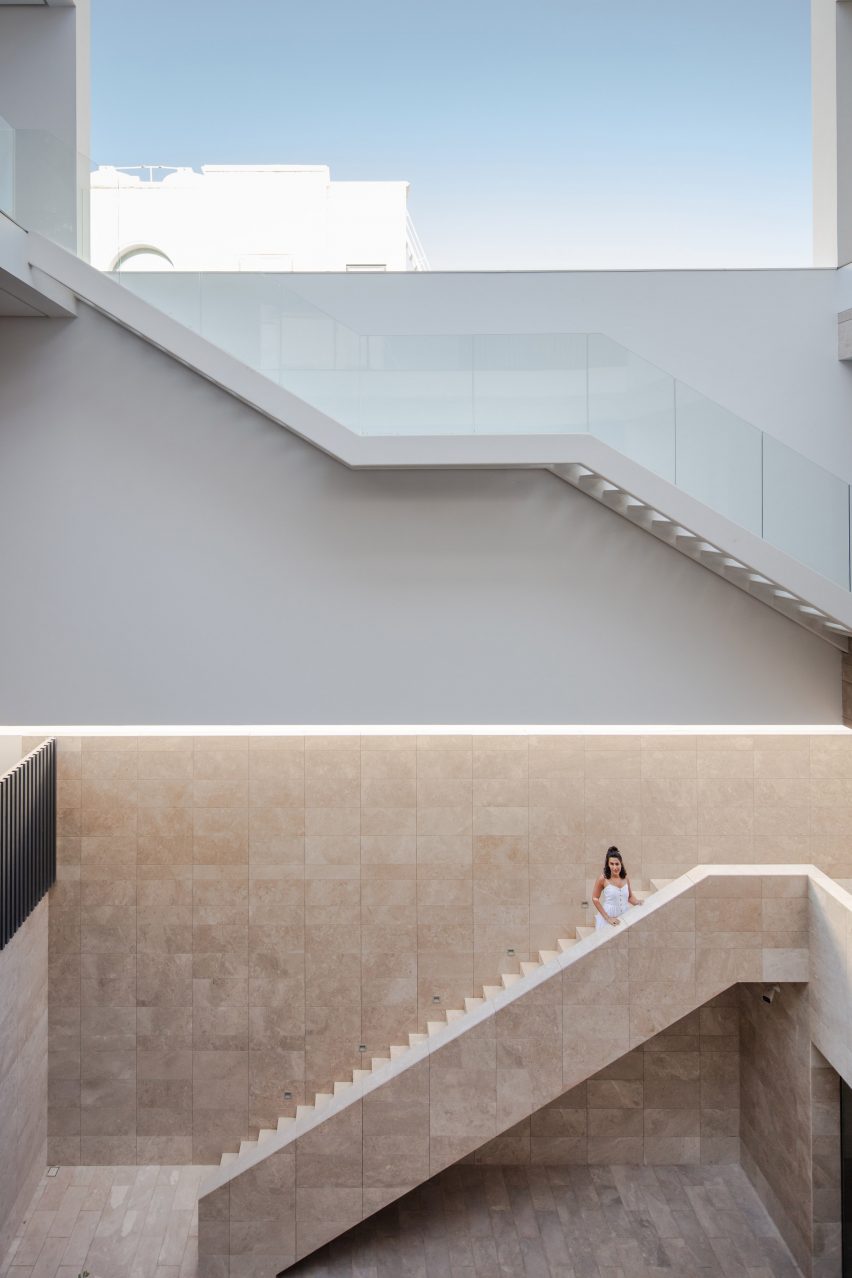
Another suspended staircase runs all the way up to the second floor of House in Mishref.
Facing into the courtyard, areas of glazing have been shielded with black louvres to create gradations in privacy and light levels for the interiors.
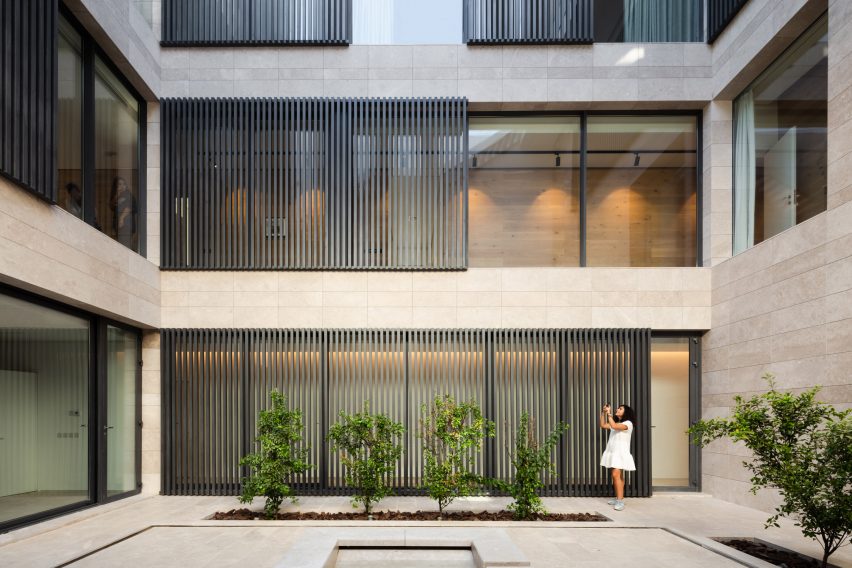
"The courtyard and the void results in an inward-looking typology that can benefit from maximum diffused daylight without compromising on privacy," said Studio Toggle.
Thin louvres in the white exterior of House in Mishref help keep certain areas private, while others look directly out to the city or open onto small balconies.
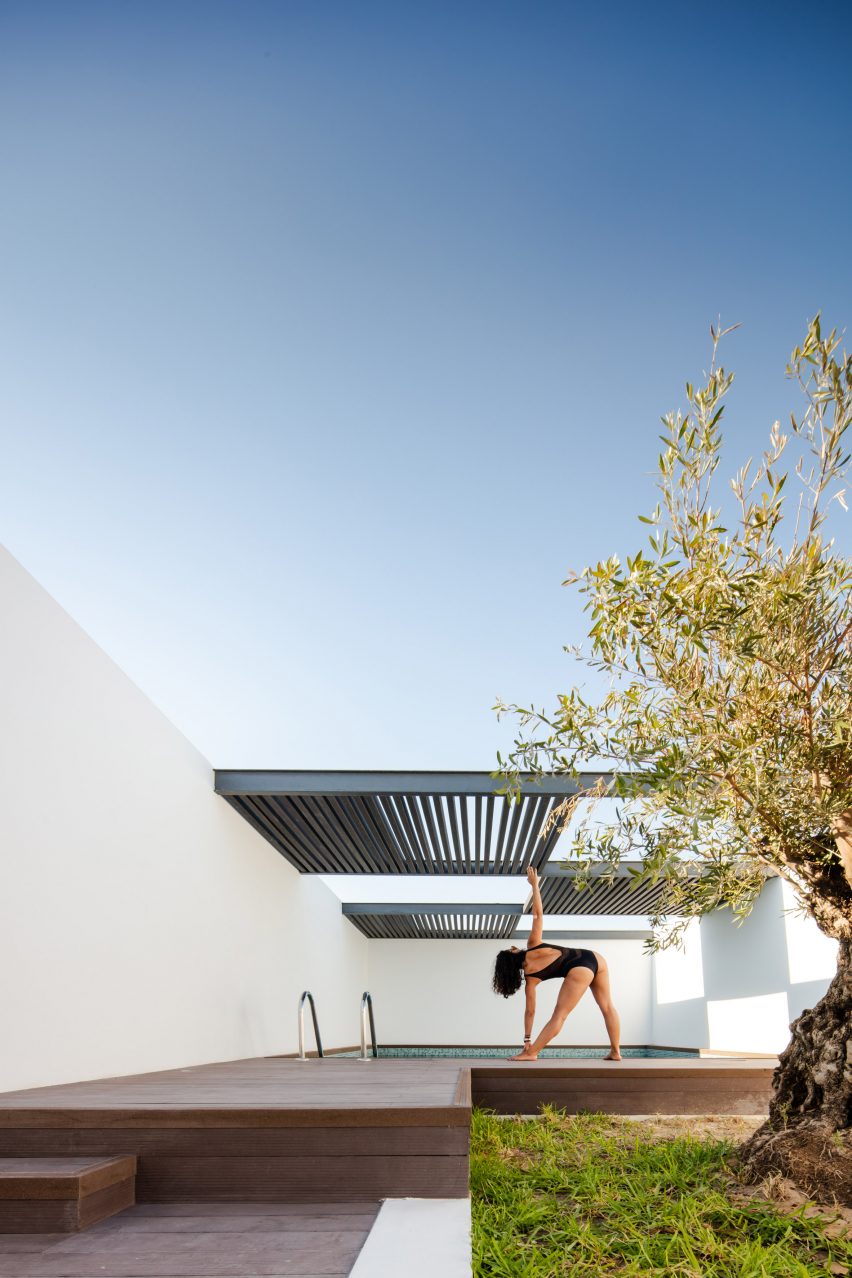
This white monolith sits atop a stone-clad pediment, set back from a boundary wall that wraps around the site.
On the roof, an external area of decking and a pool shaded by metal brise soleil provides dramatic views out over the city.
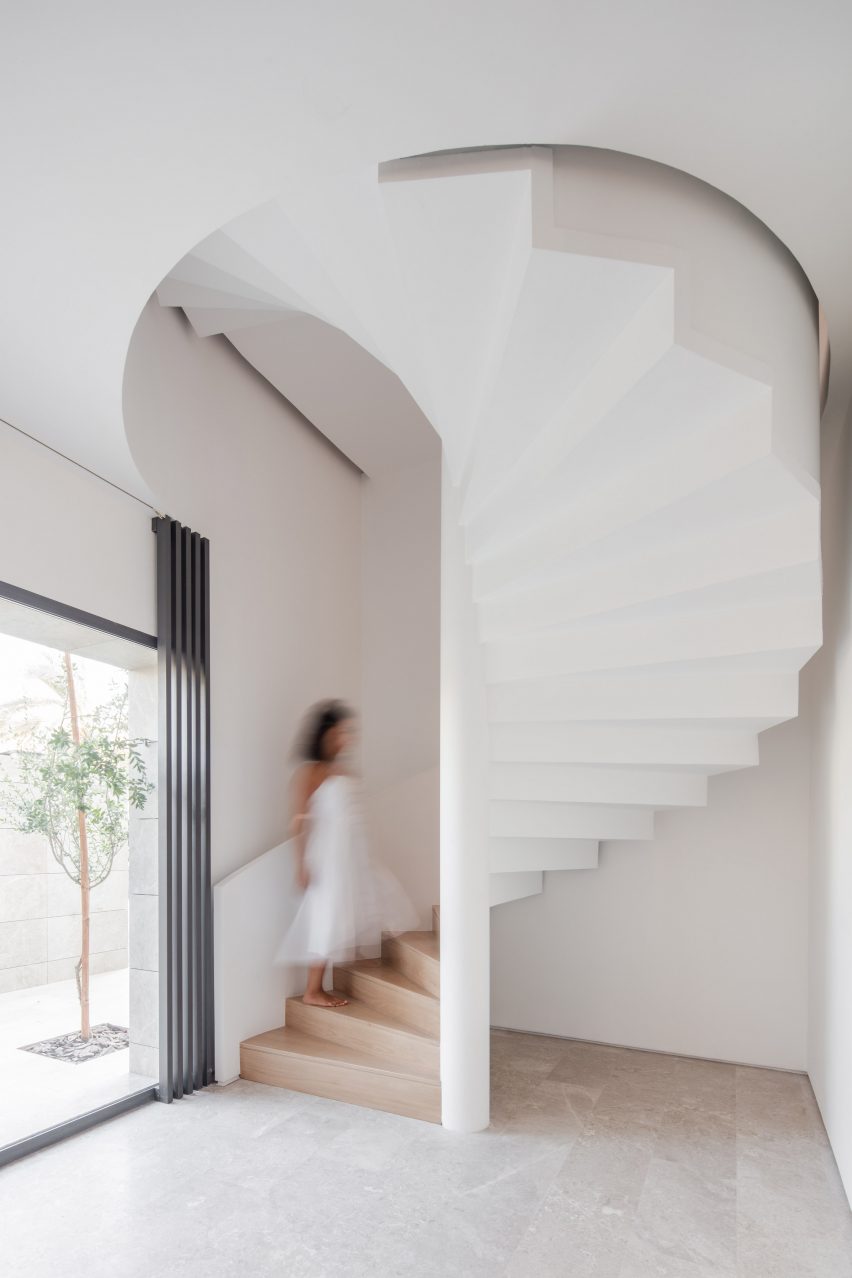
Black render on the walls creates a contrast the white form of the building below.
In the interiors, a simple palette of white and pale wood is offset by contrasting furniture and fittings.
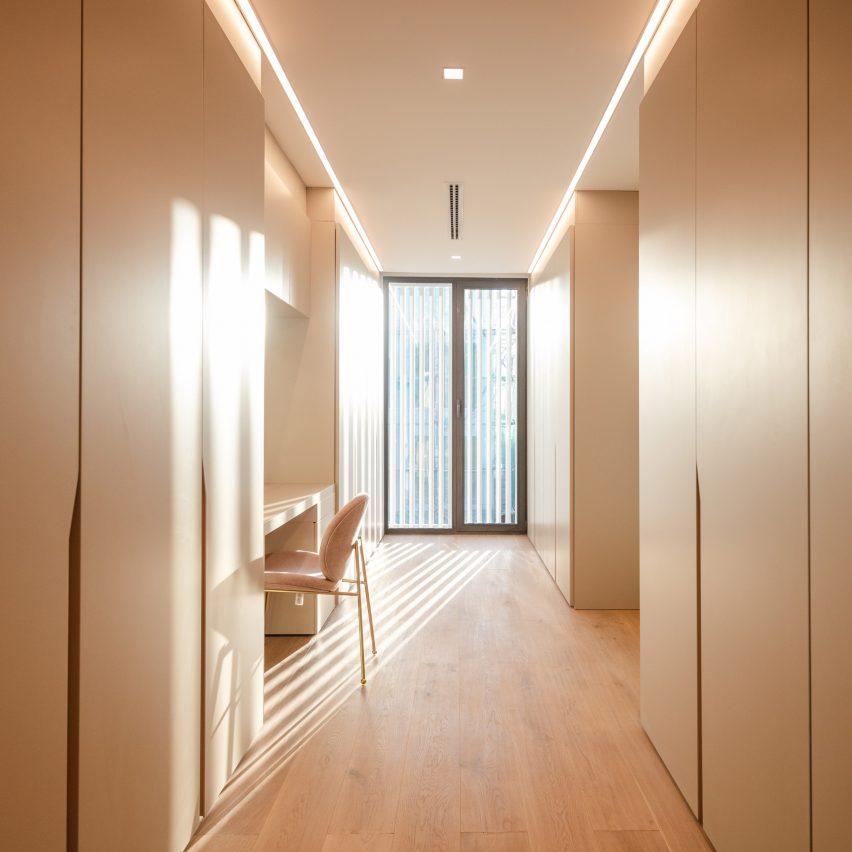
Studio Toggle was founded in 2011 by Hend Almatrouk and Gijo Paul George.
Previous projects in Kuwait include a home that used similar techniques to mediate privacy and daylight, with vertical aluminium slats screening the exterior.
Photography is by Joao Morgado.
Project credit:
Architect: Studio Toggle
Team: Hend Almatrouk, Gijo Paul George, Rui Goncalves, Pedro Varela, Fabio Verissimos, Filipe Goncalves, Dionne Pereira, Abdul Rashed, Ashlon Frank
Structural designer: Al Thurath consultants
Architectural lighting: Spaces and Concepts
Furniture and decorative lighting: MenaCasa and Natuzzi Kuwait