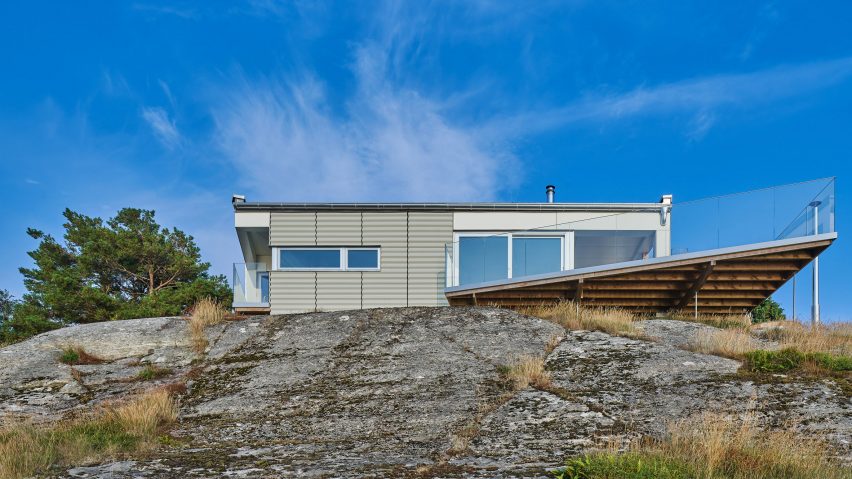Architect Arne Algeröd and his artist wife Soile clad their house on a rocky site in Sweden with corrugated fibre cement panels to protect it from the sea's salty spray and harsh winds.
The couple's house overlooks the sea from an exposed, rocky site in the Swedish municipality of Stenungsund.
A decked terrace projects out on stilts, and an outdoor hot tub looks out to the sea and islands opposite.
While its location allows for dramatic views it is also exposed to the elements, so its envelope was designed to act as a shield.
"In a location such as this, it is necessary to choose materials which can withstand the strain," said Arne Algeröd.
"Fibre cement is a durable and affordable material which ages slowly and needs very little maintenance."
A combination of oiled wood and fibre cement panels that cover the exterior of the home creates a simple, almost cabin-like appearance.
"The undulating form is associated with the pattern which waves create on the seabed out here," said Algeröd. "The grey colour is exactly the right shade against the backdrop of the surrounding mountains."
A kinked, almost L-shaped plan has a combination of open and intimate spaces.
"The construction plan has a dynamic form which captures the dynamics of the landscape in a similar way to a wing," said Algeröd.
To the east, the narrow end of the home is raised on a concrete base containing a garage space and two entrance doors, clad in dark wooden panels.
Inside, a double-height studio area for painting opens onto a small terrace.
This connects to a small library mezzanine that is reached via a spiralling steel staircase.
A corridor, lined with artworks by Soile Algeröd, runs past an office space and guest bathroom to the en-suite master bedroom.
The bedroom looks northwards towards the adjacent trees and opens onto its own private terrace overlooking the sea.
Turning at the end of this corridor dramatically reveals the bright living and kitchen spaces.
These living areas open onto an area of wooden decking, partially covered by a canopy supported by wooden columns.
Large glass doors and narrow, mid-height windows frame panoramic views.
The minimal interiors are finished with grey walls and pale wooden floors in the living areas.
Stone paving forms the floor for the studio and corridor.
Other houses near water in Sweden include Johan Sundberg Arkitektur's recently completed summerhouse raised on stilts near the sea, and a lakeside home clad in pine slats by Dive Architects.
Photography is by Åke E:son Lindman.

