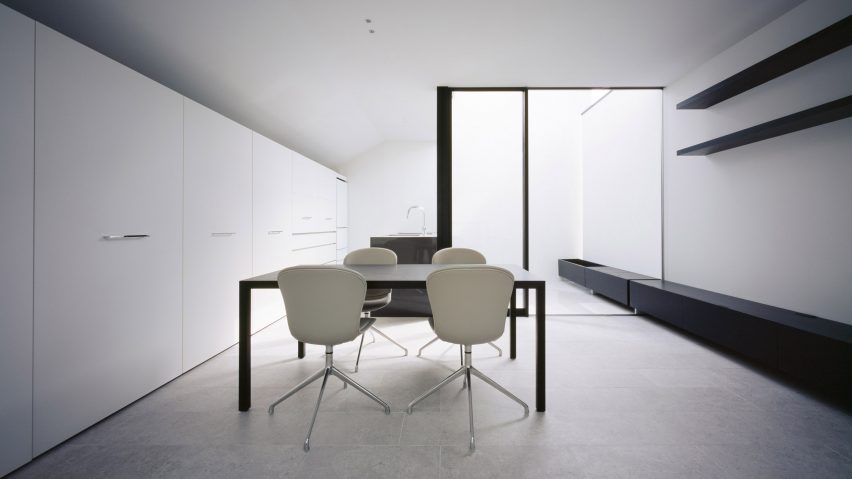
Skinny house squeezed into dense Tokyo neighbourhood
A skinny house clad in black steel by Apollo Architects & Associates slots into a tiny plot of land in Tokyo, Japan, and features minimalist interiors.
Named Jewel, the L-shaped home was designed by Apollo Architects & Associates for a couple with one child.
It measures just 1.4-metres-wide on its smallest side, and has a total floor area of 80.58 square metres.
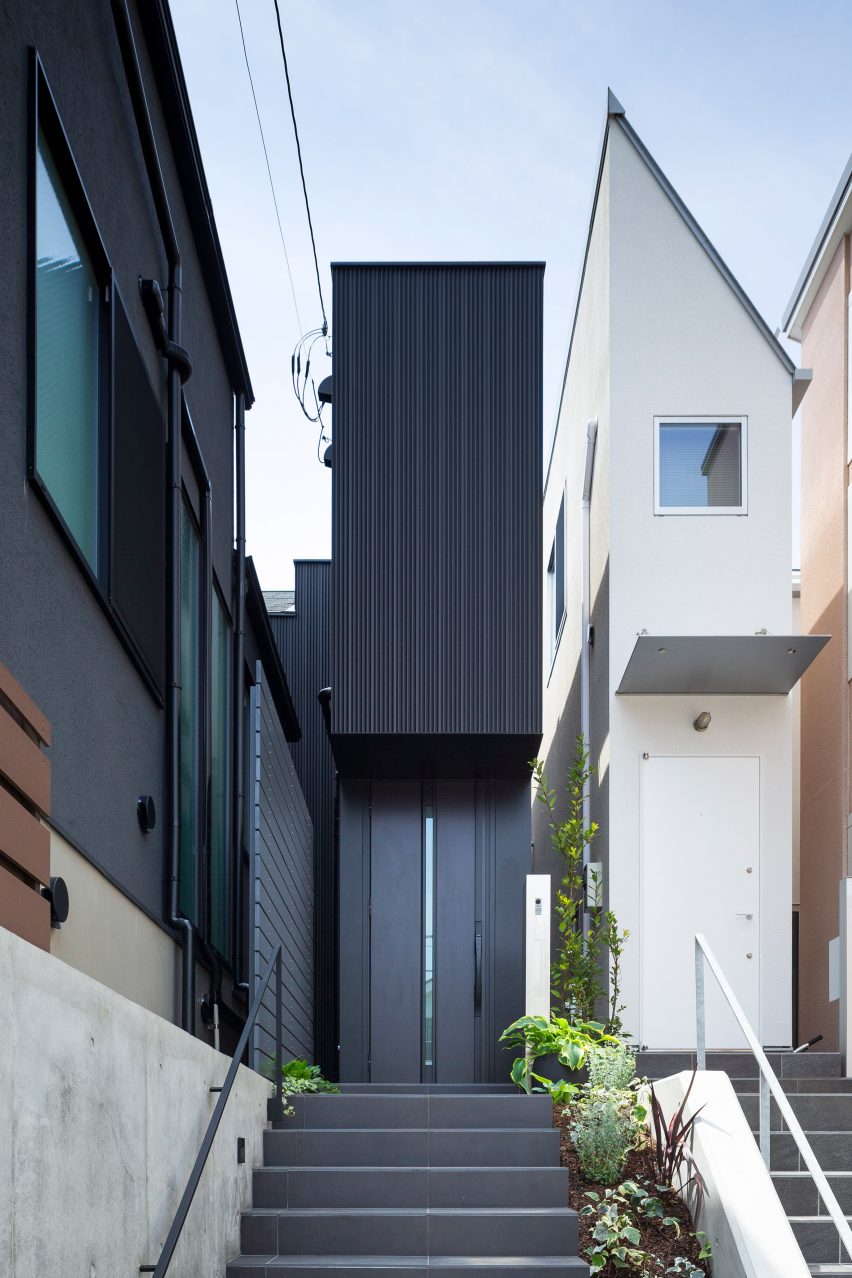
Its stark black facade made of galvanised steel sheets, while bright white interiors make a blank canvas for the family's belongings.
"The client is well versed in design. They liked minimal design like John Pawson," said Satoshi Kurosaki, principal of Apollo Architects & Associates.
"The only decorative item is the dark brown shelves on the wall. This is where people who live in this house decorate themselves and express their good taste," he told Dezeen.
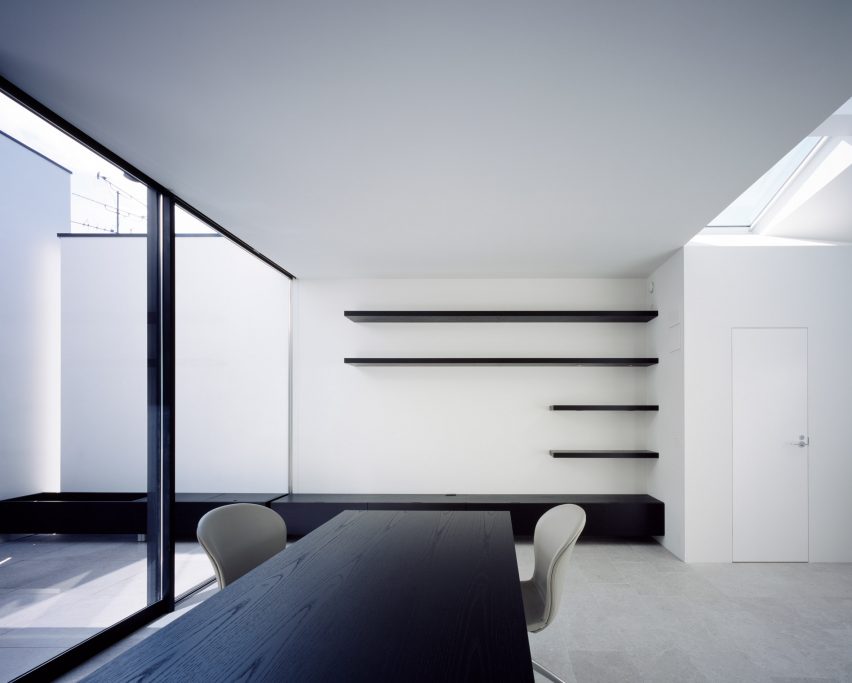
Jewel comprises two storeys stacked in an L-shaped form.
The shape of the house was dictated by the constraints of its "flagpole" site – a square plot with a narrow approach – in the dense residential neighbourhood.
This design approach is common in contemporary Japanese houses built in cities, as land is limited and expensive to buy.
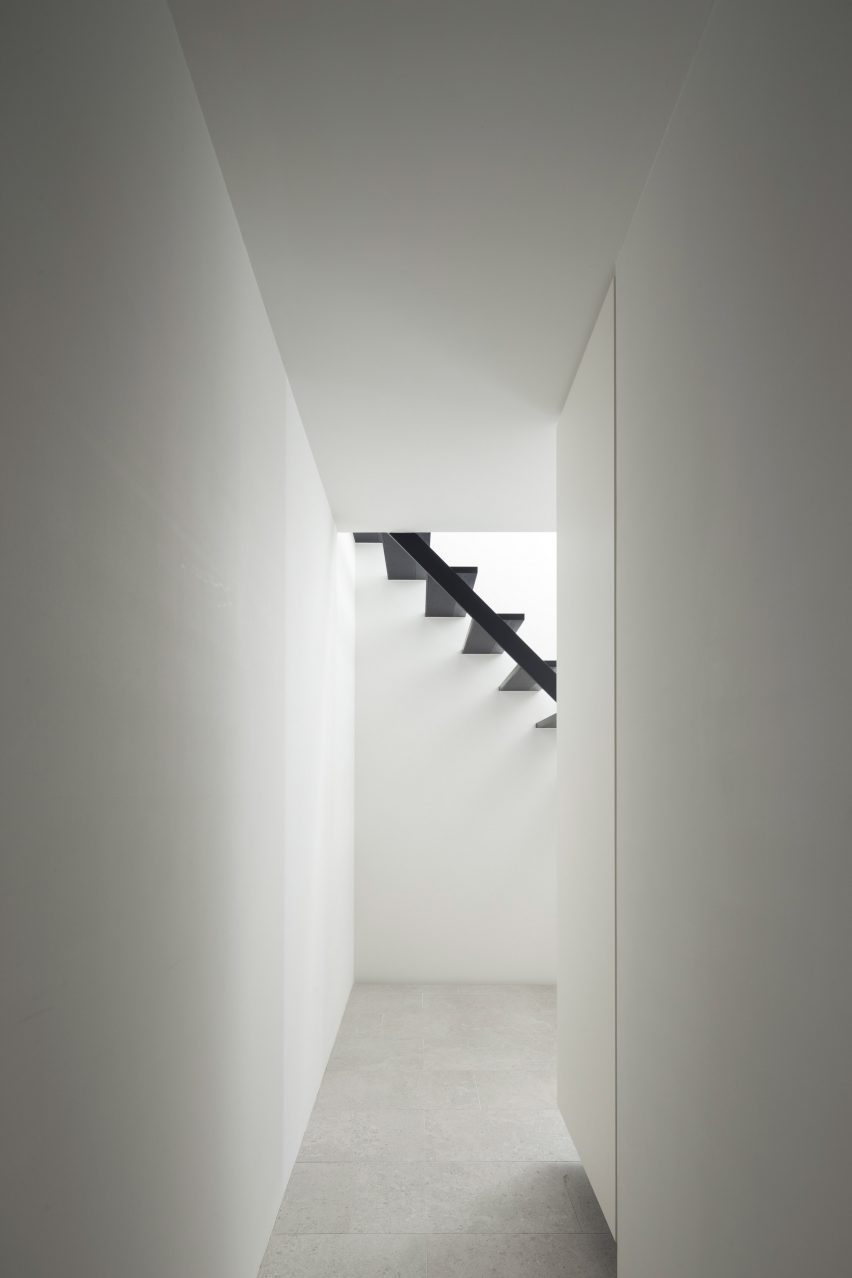
Inside, Jewel's layout is modelled on the couple's request for a private zone on the ground floor and a more public area on the first floor. Both levels share the same minimalist aesthetic informed by the client's interest in the work of British architectural designer Pawson.
The black cladding outside was chosen to contrast with these pared-back finishes, and help create a feeling of openness upon entering.
On the ground floor, the house comprises two bathrooms, a master bedroom and the child's bedroom. A minimal open-tread staircase lit by a skylight provides access to the first floor.
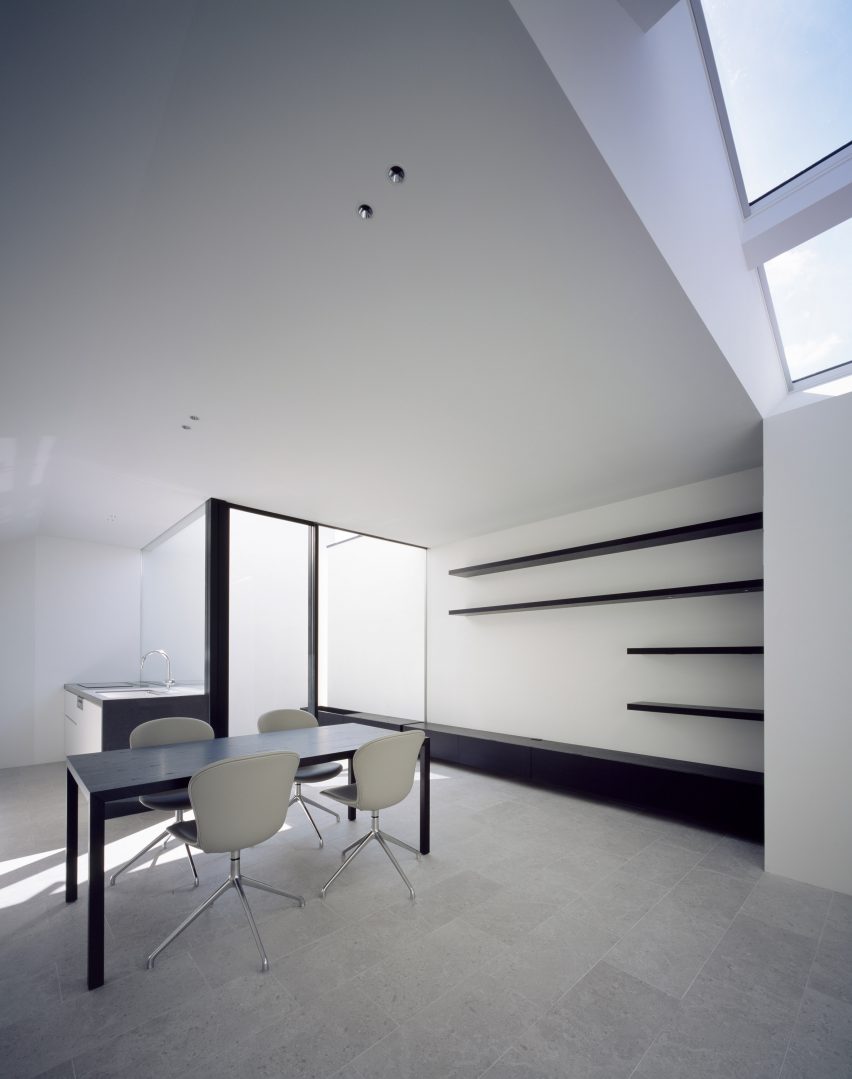
Above is an open plan living, dining and kitchen area punctured by a balcony on one side. Together with the skylights, this balcony brings natural light into the house while maintaining the client's privacy.
The first floor balcony has also been lined with the same ceramic flooring as the living spaces to make the floor space feel bigger.
"Although one cannot see the inside very well from outside because it's surrounded, once you step in side, there is a courtyard and expansive feeling space filled with natural light," Kurosaki explained.
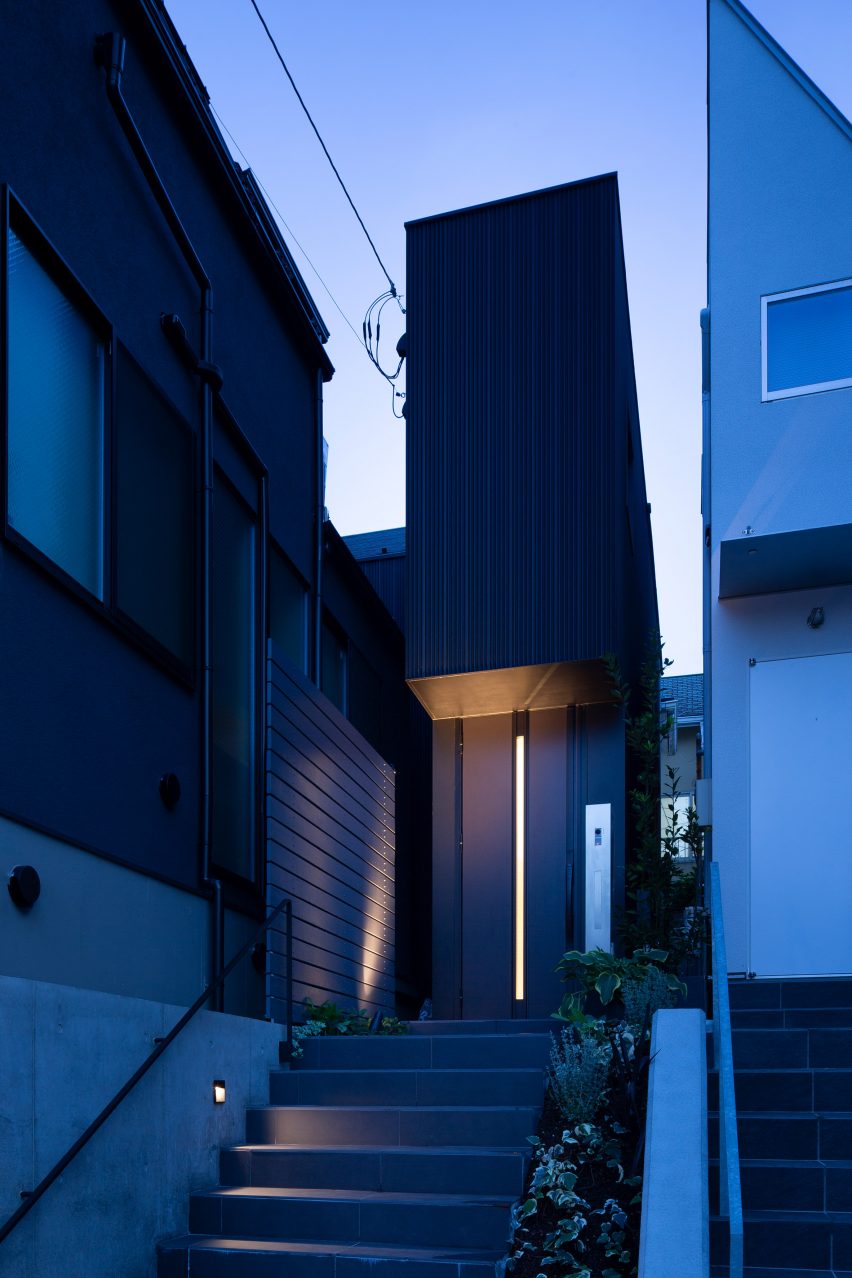
Apollo Architects and Associates is a Japanese architecture studio founded by Kurosaki in 2000.
Other projects that the firm has completed in Tokyo include a steel-clad house that hides an "external living room", an earthquake-resistant house made of concrete and a monolithic black house that conceals an internal courtyard.
Photography is by Masao Nishikawa.
Project credits:
Architecture: Satoshi Kurosaki/Apollo Architects & Associates
Structural engineer: Nomura Structures
Lighting design: Sirius Lighting Office