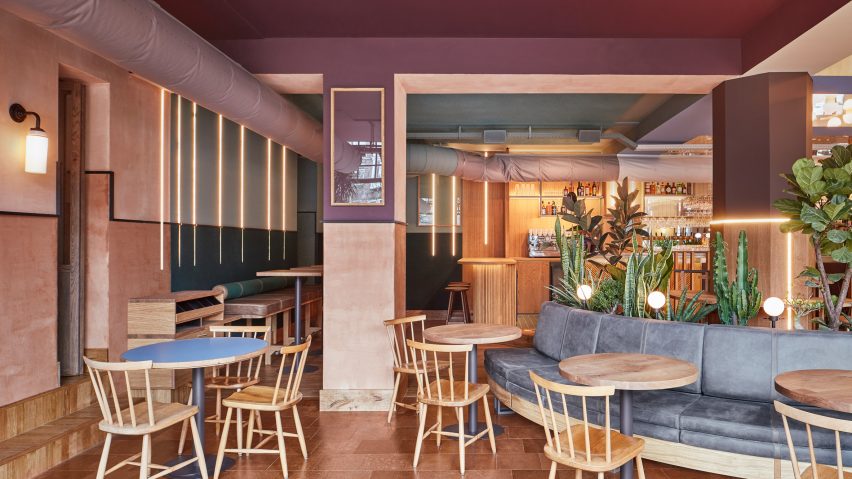Yellow-tiled walls that recall grassy meadows and swampy purple ceilings appear inside this travel-themed restaurant at the centre of Amsterdam by Studio Modijefsky.
Karavaan is an all-day restaurant and cocktail bar situated in Amsterdam's Kwakersplein square.
Dutch practice Studio Modijefsky designed the 357-square-metre restaurant as a journey through five natural landscapes: a meadow, swamp, forest, mountain and desert.
Each zone boasts a slightly different colour scheme and material palette but is linked together by a dark horizontal line that runs around the restaurant's walls, serving as a consistent visual thread.
The restaurant's name and interior are inspired by local history. Kwakersplein square was once a polder – a low-lying area of land that's host to an artificial body of water. It was turned into a dam in the 19th century, and then became part of the Bellamy neighbourhood.
"Ever since, people have been migrating towards this spot, just like a karavaan (Dutch for caravan), but this time to settle for good," said the studio.
With the theme of travel in mind, the studio decided to translate the journey of a caravan into a bar and restaurant interior.
Customers enter through a glass vestibule, arriving under a large circular ceiling light that illuminates a small lounge area below.
From here the space unfolds in various directions, with different groupings of furniture and decor details guiding people through the interior.
"Sometimes a flipped light or a mark on the wall becomes a navigation tool to move through the different landscapes, just like in the old days, when stones were stacked, and rocks were marked to show the way," explained the studio.
"Like a karavaan, the trail makes you discover landscapes that nobody knew belonged to Amsterdam."
A second entrance is set in the right-hand corner of the building, shielded by a curtain.
Intended to evoke the feeling of being amongst the tall grass of a meadow, the area has been finished with yellow-tile walls, a herringbone wooden floor, natural oak bar and a cream, carpeted ceiling.
This meadow-like bar changes its function through the day, from a morning coffee spot to a casual area for drinks in the evening.
A sequence of mirrored light panels above the bar that read "Karavaan Caffeine" can be flipped around in the evening to read "Cocktail Karavaan" instead.
The floor steps up a level to the central bar and dining area which features bespoke seating. Designed to recall the reflections of the water and roughness of sediment found in a swamp, this space features a glossy ceiling, deep blue columns and stucco walls.
Mirrored tiles, zinc and cork are used on the bar.
The swamp theme is hinted at again in the side of the restaurant that overlooks the square, which has a deep-purple ceiling and murky grey bench seat.
Adjacently lies a zone inspired by the forest. The material lining the front of the bar in the main room switches here from cork panels to diagonal wooden slats, and the reflective zinc countertop becomes dense wood.
The timber floor also changes its pattern from herringbone to diagonal.
"Far from the natural light, the use of dark colours and rigid lines make this zone feel like a dim forest," added the studio.
"Beams of light come through the walls, resembling the rays of sun peeking through dense tree trunks resulting in an enchanted atmosphere."
A desert-like aesthetic has been applied in the next room. In this lounge space, the studio has used a mix of warm colours and soft, tactile materials, such as the gold-hued curtains and red velvet chairs.
During the day the lounge is easily accessible through the dining area but at night the space can be closed off by folding doors, creating a more private and intimate atmosphere.
The men's' toilets are themed around mountains.
Studio Modijefsky was established in 2009 by Esther Stam. Karavaan isn't the studio's first landscape-inspired project – back in 2016, it filled a green-painted bar with an abundance of tropical plants to create a rainforest-like feel.
Photography is by Maarten Willemstein.

