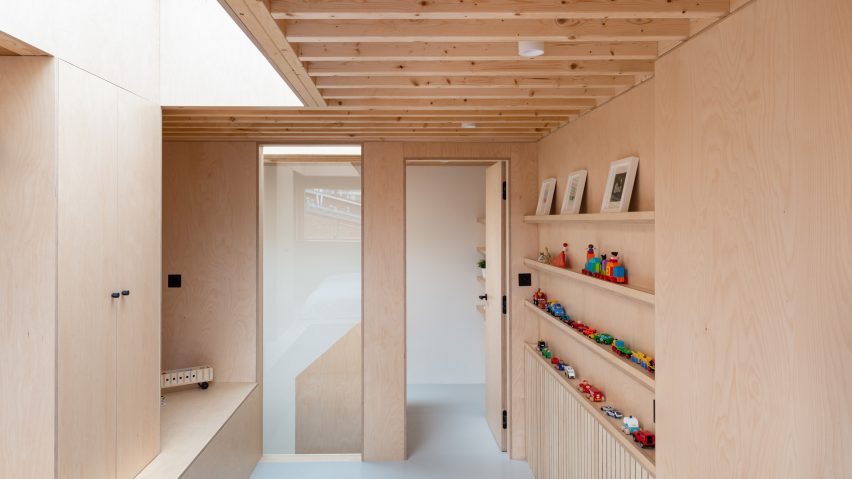Architecture studio Bradley Van Der Straeten has extended a house on a housing estate in Stoke Newington, London, by adding an additional half storey hidden from the street.
Called Two and a Half Storey House, the extension sits no higher than the original building's roofline.
This circumnavigates a local planning restriction that prevents the construction of a single-storey extension.
Using the ceiling of the existing first floor bedroom as a platform, a new bedroom sits within a bright, plywood-lined interior.
The room has built-in wardrobes, bookshelves and a bed frame to maximise the available space.
"We approached the design as an interlocking jigsaw," said Bradley Van Der Straeten.
"We knew the half-height of the loft was fixed so the design was all about creating two interlocking floor levels in the space of one and a half floors," added the studio.
"Integrating the bed frame into the fabric of the design allowed space to be freed up for other things such as the communal circulation spaces."
A small plywood staircase continues the existing stair up to the new storey.
A central void and large interior windows create a visual connection between the first floor and the new extension, allowing the parents to supervise their children.
Two skylights in this new storey, one above the staircase void and the other above the new bed, flood the interior with light.
Another window looks west out towards the garden and surrounding roofscape.
Small interventions throughout the existing home have been made to squeeze out as much space as possible, with what the studio describe as a "close attention to millimetre detail."
In the en-suite master bedroom on the first floor, this involved revealing the structural timber beams of the roof and creating a new skylight.
Vacuum insulation panels have been used throughout in order to minimise the depths of the floors and roof.
The ground floor of the home has also been opened up to create a large living, dining and kitchen area overlooking the garden through a large sliding glass door, leading out onto an area of wooden decking.
The bedrooms primarily use plywood fittings and white finishes.
Meanwhile the kitchen area features coloured cabinets and parquet flooring, and the bathrooms have geometric patterned tiled floors.
The exterior of the extension is subtly clad in black tiles that help it blend in with the roofs of the surrounding homes.
Bradley van Der Straeten has previously made use of built-in plywood interiors for the renovation of another home in Stoke Newington, the former residence of Black Beauty author Anna Sewell.
Photography is by French+Tye.

