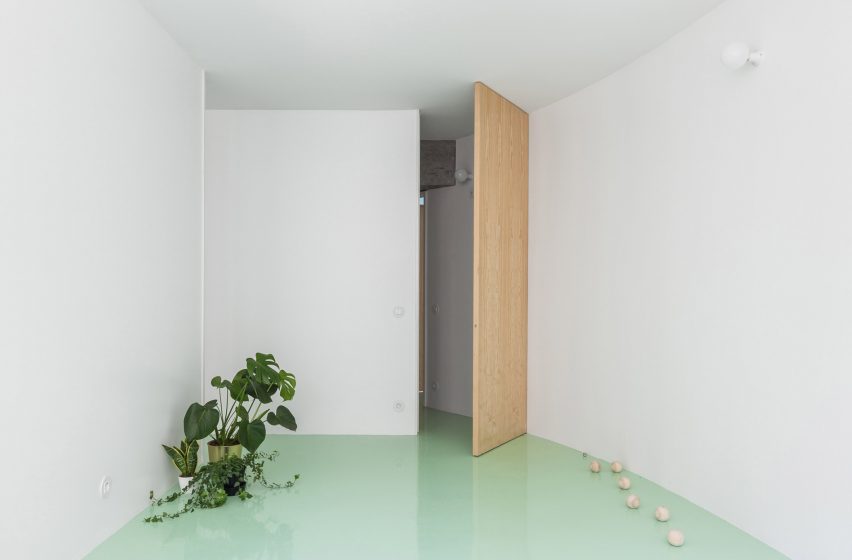Portuguese studio Fala Atelier has used a mint green floor to brighten up the interior of a two-bedroom apartment in Porto.
The studio, led by architects Filipe Magalhães, Ana Luisa Soares and Ahmed Belkhodja, was asked to completely redesign the 190-square-feet property, which is set on the ground floor of a nondescript modernist housing block.
The architects played with colour and shape through a series of interventions. Most noticeable is the floor that gives the project its name, Apartment on a Mint Floor.
This was created using an epoxy resin in a soft green shade. It runs through all the rooms of the flat, and also extends out to the terrace.
"The colour choice was very much an intuitive one," Magalhães told Dezeen. "It was many times discussed with the client and we tried others. But in the end it became a natural solution."
"The goal was to unify all the spaces of the project, inside and outside, somehow compensating for the overall complexity of the plan," he added.
Partition walls were kept to a minimum inside the building, to make the space feel as open and generous as possible. The new layout includes a kitchen and living room that both front the terrace, and a pair of bedrooms at the back.
Magalhães said that the strategy was to create a new facade to accompany the terrace, which had not been used before. This was created through an alternating pattern of black and white marble panels, positioned above the full-height glazing of the living room and projecting kitchen.
"The new facade facing the terrace, generously open, hints at the modernism of the street facade," he said.
The kitchen matches in with the colour scheme, featuring doors in two subtly different shades of turquoise and a white marble countertop.
At the back of the home, a curving wall gives an unconventional shape to the two bedrooms. Each one has its own bathroom, although both are contained behind the curve.
Doors to each of these space are made from simple, undecorated wood, matching cabinets in the bathrooms.
Fala Atelier is based in Porto. Previous projects include a home in a converted garage and a renovation that adds colour to a 19th-century house.
Photography is by Ricardo Loureiro.
Project credits:
Architect: Fala Atelier
Project team: Filipe Magalhães, Ana Luisa Soares, Ahmed Belkhodja, Costanza Favero, Lera Samovich, Joana Sendas, Paulo Sousa
Contractor: Engilaco

