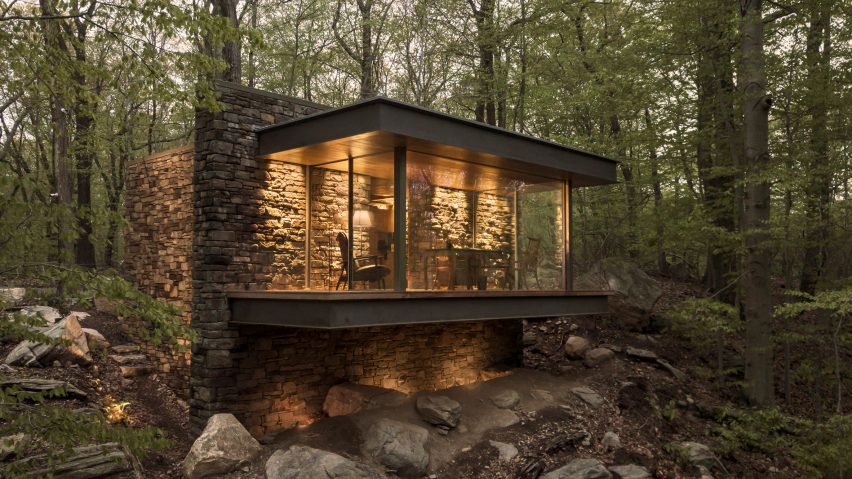American architect Eric J Smith has used stone, oak and glass in this poet's writing studio, to "reinforce its sense of belonging" in the Connecticut woods.
Located on a wooded property in Connecticut town Greenwich, Writer's Studio was built for retired banker John Barr, who served as a longtime president of the Chicago-based Poetry Foundation. A bard himself, the client has published several books of poetry.
The studio was built several hundred yards away from the home of Barr and his wife. The poet turned to New York architect Eric J Smith to create a tranquil space where he could read and write, while nestled within the trees.
The client also needed room for his 1,700-volume poetry collection.
In response, the team created a "deeply meditative environment" that provides an escape from modern life. Rectangular in plan, the 650-square-foot (60-square-metre) building partly cantilevers over a rocky hillside, which slopes down toward a narrow ravine.
The architect clad exterior walls in fieldstone and bluestone with the aim to blend the structure with the natural terrain. The irregular, rocky pieces are assembled in a way that evokes a dry-stacked stone wall – a common feature in historic New England.
"The building is understated in every way, and the materials and extraordinary level of craftsmanship reinforce its sense of belonging in the woods," Smith said.
The unit is entered through a glass pocket door, which is protected by a sliding panel made of distressed oak. One passes through a corridor lined with oak bookshelves and arrives at a quiet room designated for reading and writing.
The room is lightly furnished with wooden decor, including vintage pieces by the Californian woodworker Sam Maloof. Glazed walls bring in daylight while enabling the client to feel immersed in the serene, forested landscape.
It is not uncommon to see wildlife passing by the window.
"It's virtually impossible not to feel a deep sense of peace sitting at the simple desk along a 16-foot window wall," the architect said.
Beyond the writing area, the building features a kitchenette with a small fridge, coffee maker and sink, along with a discreet bathroom with an incinerating toilet.
Rough-hewn stone walls and wide-plank oak flooring are found throughout the studio.
A wooden staircase leads up to a rooftop terrace, providing an additional spot for contemplation. Tucked under the staircase is a trundle bed, which the client can pull out when naptime calls.
The interior temperature is kept at a comfortable 68 degrees, made possible by a geothermal system for heating and cooling.
"The design of the studio allows for absolute comfort within a restrained space, where the owner can spend long days," Smith said.
While provided with electricity and running water, the studio is meant to feel off the grid. Power cables and fibre optic cables are concealed, and light bulbs are hidden within reveals. A small well provides fresh water.
"There's no evidence of technology or modern systems," the architect said. "Without any external equipment, the building and site are silent."
The team took care to minimise disturbance to the environment during construction. Trees were preserved when possible, and boulders were moved and then put back into place.
"The construction team virtually tip-toed into the site via a temporary corduroy road, where workers and machinery were ferried into the site and work was carefully choreographed to disrupt as little of the native forest as possible," the team said.
"The result is a woodland that fully healed itself within three months, with no remnants of construction efforts."
Other buildings designated for writing and reading include a small, cedar-clad pavilion in a Brooklyn backyard, and a home extension in Montreal that contains a writing space overlooking a river.
Photography is by Durston Saylor.

