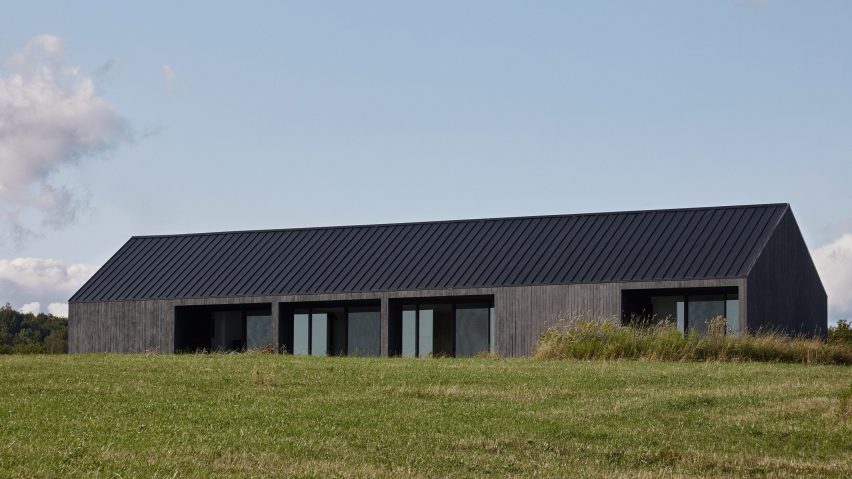Architecture firm Feuerstein Quagliara has integrated a series of covered outdoor spaces into this country home, which is designed to provide "visual and physical connections to the landscape from every room".
The Hass House is located in Livingston Manor, a hamlet in the Catskill Mountains in Upstate New York. Situated on a grassy knoll, the home overlooks 45 acres (18 hectares) of farmland.
Feuerstein Quagliara – a Brooklyn firm led by Andrew Feuerstein and Bret Quagliara – designed the house as a "playful reconfiguration of the traditional American side-gabled house".
The design began as a linear bar stretching from east to west. The bar was then broken into six, equally sized blocks – each accommodating a different programmatic function. Certain blocks were then shifted to create a series of gardens and terraces.
The home is topped with a continuous gabled roof, which covers both the interior rooms and outdoor spaces.
"In this way, each programme type is connected to an outdoor space made accessible through floor-to-ceiling sliding glass doors, providing both visual and physical connections to the landscape from every room," said the firm.
Exterior walls are clad in rough-cut pine that was stained black. This dark cladding, combined with the building's simple form, create "a graphic silhouette against the landscape", it added.
Encompassing 3,024 square feet (281 square metres), the dwelling has a clear, fluid layout. One side holds a master suite while the other contains a guest bedroom. The space between them is occupied by an open-plan kitchen, dining area and living room.
Both of the bedrooms are provided with outdoor spaces – the master suite connects to a private garden, while the guest room adjoins an intimate patio. In the public zone, a 48-foot-long (15-metre) run of sliding glass doors enables a smooth transition to a deck, which looks south toward verdant, rolling hills.
"The design provides a diverse set of environments, with expansive views out to the pastoral landscape from every space," the team said.
The ceiling shapes vary in the home, depending upon each room's function.
The bedrooms have flat ceilings to help them feel cosy. In the communal space, the ceiling alternates between flat and vaulted, helping delineate the areas for cooking, eating and lounging.
"This pattern of compression and expansion adds nuance and rhythm as one moves throughout the linear floor plan," the team said.
Interior spaces feature a restrained palette of colours and materials. In contrast to the building's dark facades, interior rooms have light-toned finishes such as concrete flooring, white walls and Baltic birch plywood millwork.
In the communal space, a long bar of cabinetry stretches along one wall. The team also incorporated a concrete bench, a wood-burning stove and a small nook for storing firewood.
The kitchen is fitted with two islands made of plywood and concrete, which form a buffer between the living and dining spaces.
Skylights bring in soft daylight and facilitate cross ventilation during the warmer months.
Located a couple hours by car from New York City, the Catskills region is a popular getaway for urban dwellers. Other dwellings in the area include an off-the-grid cabin by Marc Thorpe, a house made of concrete blocks by J_spy, and an abode by IDS/R Architecture that is filled with Danish furnishings.
Photography is by Anna Ritsch.

