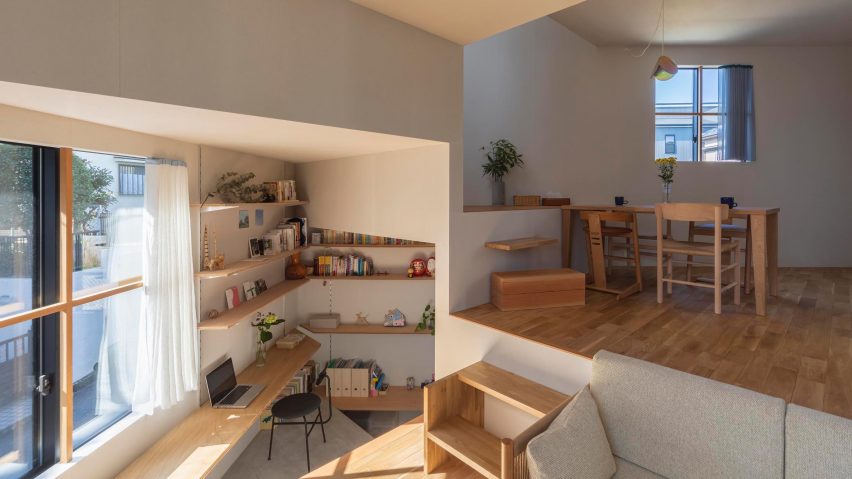A series of triangular and rectangular platforms create numerous floor levels inside this house in Osaka, Japan.
Designed by Tato Architects, House in Takatsuki is a three-storey building containing 16 different floor levels.
The floors gently rise in a spiral, making it easy for people to move up and down the building.
There are no staircases – instead residents walk over wooden blocks, shelves and other pieces of furniture to move between the different levels.
"Rather than using walls and different floor levels to clearly divide the space into various functions, everything loosely connects and disconnects from each other through stepped floors," explained Tato Architects founder Yo Shimada.
"The idea is to create a sense of expansion inside a small house, so that you would find yourself on top of a rooftop in one moment, and tucked beneath a floor in another."
Shimada describes the interior as a functional cave, although the layout actually has a very strict geometry.
In plan the building is a rectangle, nine metres wide and 5.5 metres deep, but with two of its corners missing. Internally, partition walls all run at 45-degree angles to the exterior walls. This divides the layout into a series of triangles and rectangles.
Various furniture elements negotiate the changes in level. For instance, a dining table in the kitchen lines up with the floor of the next level up. Elsewhere, a desk does the same thing.
There is also storage slotted in under the floors, a sink located on a floor and a kitchen cabinet that becomes a bookshelf.
Shimada previously experimented with using pieces of furniture as steps in his House in Itami, completed in 2013. Meanwhile his House in Miyamoto, which was named Dezeen Awards House of the Year 2018, also saw him create multiple floor levels.
"We used the same composition while pursuing new possibilities," said Shimada.
"Unlike House in Miyamoto, the visibility within the house is limited; there is only a hint of the spaces that continue beyond one’s vision," he continued.
"By overlaying a diagonal grid rotated at 45 degrees on top of a rectangular shell, we attempted to create a simple yet complex, geographical and cave-like labyrinth captured inside a small house."
In total, the house contains 96 square metres of floor space, which includes three bedrooms and a split-level, indoor-outdoor bathroom.
At the top of the building, a concrete step and a steel shelf lead up to a multilevel roof terrace.
Externally the house is clad in blackened wood. Wood is also dominant inside the building, as flooring, surfaces, furniture and on exposed structural elements.
The building's entrance is located within a triangular recess that follows the geometry of the interior.
Photography is by Shinkenchiku Sha.
Project credits:
Design: Tato Architects (Yo Shimada, Akira Yasuda)
Structure
: Takashi Manda Structural Design (Takashi Manda, Taijiro Kato
)
Planting:
COCA-Z Tatsuya Kokaji

