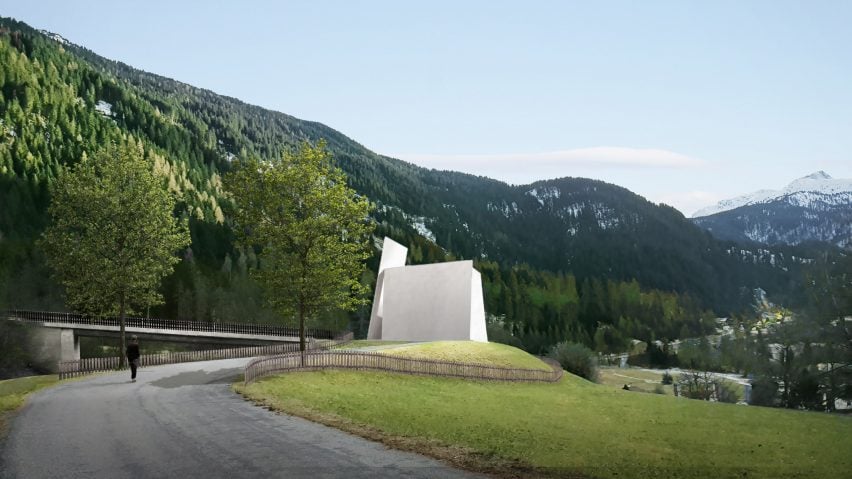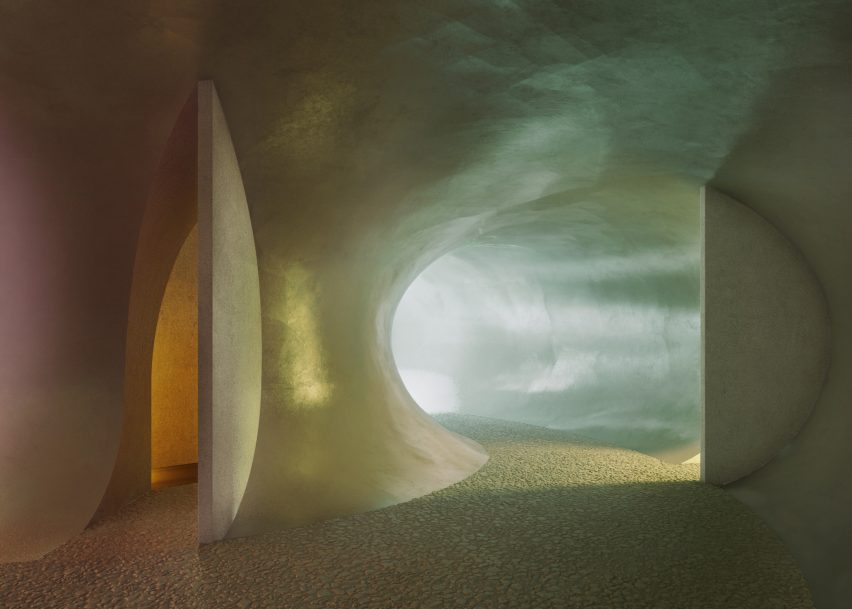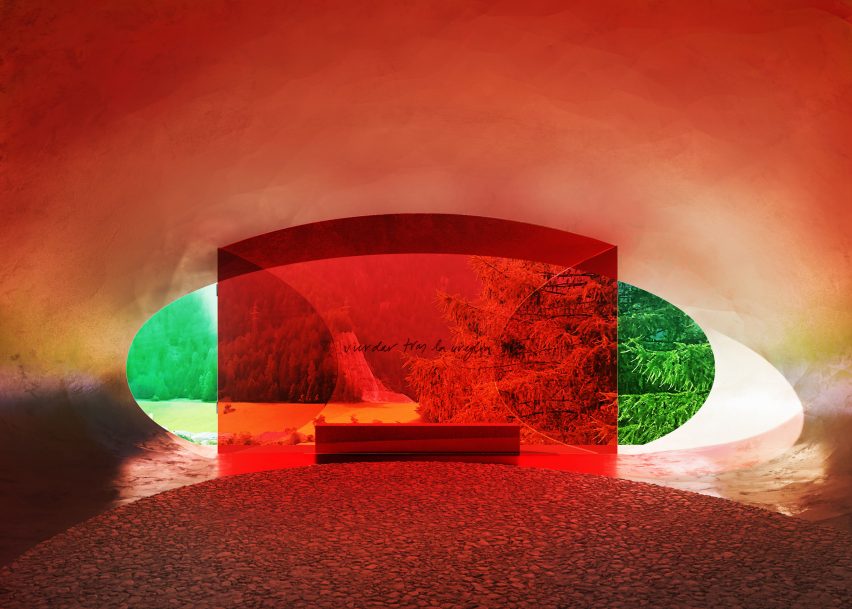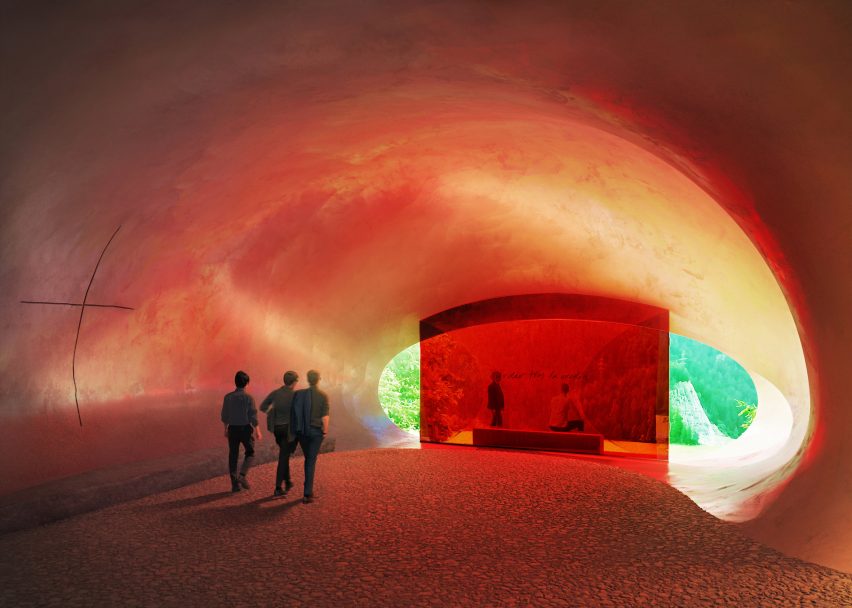
Herzog & de Meuron designs motorway chapel in Switzerland
Angled white walls will mark the entrance to underground contemplation spaces at Herzog & de Meuron's roadside Autobahnkirche chapel in Switzerland.
Set to be developed on the outskirts of Andeer beside the A13 highway, Autobahnkirche will become the country's "first motorway chapel" once complete.
Herzog & de Meuron's proposal seeks to challenge traditional places of worship, and will be designed as a response to its setting and without religious signs or symbols.
This is to prevent the chapel seeming kitsch, and ensuring it offers a quiet place for any person of any faith to relax, pray or simply observe the surrounding landscape.

"We couldn't use [traditional chapels] as an analogous model for today's contemporary architecture. It is impossible to conjure the aura of old walls without resorting to kitsch," explained Herzog & de Meuron.
"The idea for the chapel in Andeer had to emerge from the site alone, from the location, from the road. And we did not want to work with explicit religious signs or symbols," it continued.
"We were looking for architecture that would sharpen the perception of visitors – of the location, the natural environs, and even of the way they see themselves."

Herzog & de Meuron tried and tested a number of forms for the chapel as, unusually, the project was not dictated by set limits or boundaries of a site. However, its overriding priority was that the building should block out noise from the motorway without feeling like a defined, boxed space.
The final proposal therefore imagines a sequence of three underground, cave-like spaces that are embedded into the hillside.
Above, it is marked by four 10-metre-high white walls that are positioned at angles to support each other. The materiality is still yet to be decided.
"We realised that the closed cube could not meet the specifications. It was too hermetic and too architectural," said the studio.
"We did not want to define it but we did want to enclose or surround it, like a garden or courtyard," it continued.
"We wanted to create space but not a closed architectural volume. It should be more like a path coming from outside, passing through a sequence of specific rooms, and then leading directly outdoors again."

The chapel's interiors will centre on a large, curving room, with two smaller rooms branching off its edges. This is hoped to create the feeling of following a path, and provides each space with "a focus of its own".
Visitors will be able to access the contemplation spaces from either a ground level entrance on the west, or a spiralling staircase positioned above it.
One of the chapel's smaller rooms will be circular and lit evenly by natural light. Meanwhile, the second will be rectangular and lit only by a candle and a single skylight.
The end of the main space will emerge at the edge of the hillside like the entrance to a cave, marking the end of the journey. Here, there will be panoramic views of the landscape through a room-height pane of red glass.
"We wanted the architecture to reinforce perception. Just like this last section, we wanted each part of the chapel to have a specific quality, a focus of its own," said the studio.
"Ordinary, even trivial things: for example, a view of the sky, concentration while reading, or the perception of sounds, external and internal, like our footsteps or our breathing."
Pritzker Prize-winning studio Herzog & de Meuron is a Swiss architecture studio founded by Jacques Herzog and Pierre de Meuron in 1978.
Other recent proposals by the practice include a museum complex set to be built beside China's Grand Canal, a skyscraper in Paris and an arts building in Vancouver, which will be the firm's first project in Canada if approved.
Visuals are by Aron Lorincz Ateliers, courtesy of Herzog & de Meuron.
Project credits:
Architect: Herzog & de Meuron
Client: IG Autobahnkirche A13
Partners: Jacques Herzog, Pierre de Meuron, Andreas Fries
Partner in charge: Andreas Fries
Project team: Martin Knüsel, Daniel Wilson, Monica Gaspar Bonilla, Jonas Läufer and Anna Ludwig
Cost consulting: Christen Baukosten
Structural engineering: Conzett Bronzini Partner AG
Traffic consulting: Casutt Wyrsch Zwicky