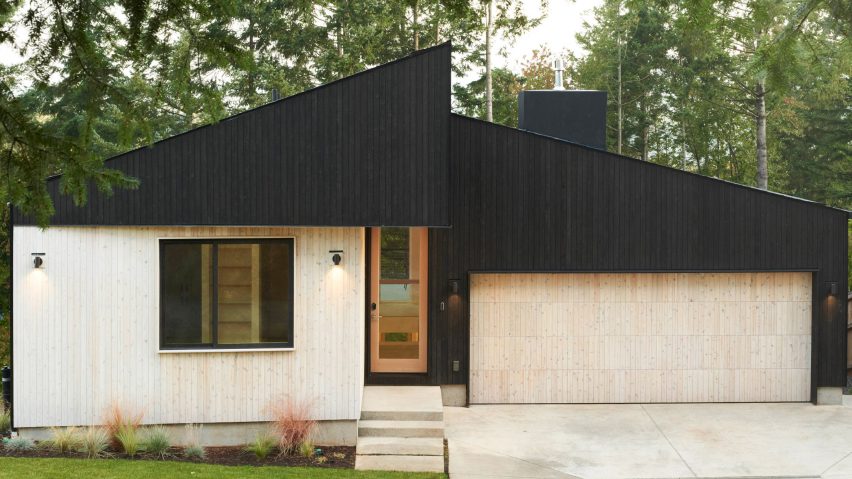
Two-toned wood wraps Washington home by Open Studio Collective
Hand-charred wooden planks contrast whitewashed cedar in the facade of this house in Washington state, designed by Portland practice Open Studio Collective.
The builder made the dark facade boards by hand using Shou Sugi Ban, a traditional Japanese technique of charring wood to increase its resistance to moisture and insects. The rest of the building is covered in pale, whitewashed cedar planks.
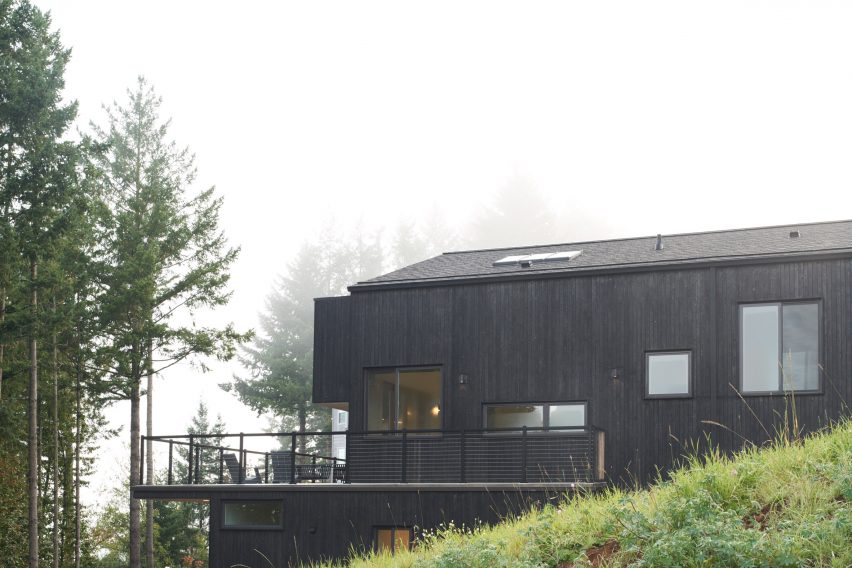
The studio designed the three-level Terrace Residence for a sloped site in Camas, Washington. It is located in a residential area that overlooks the Columbia River, which separates the states of Washington and Oregon.
The wooden exterior was chosen to contrast the look of the more traditional surrounding homes.
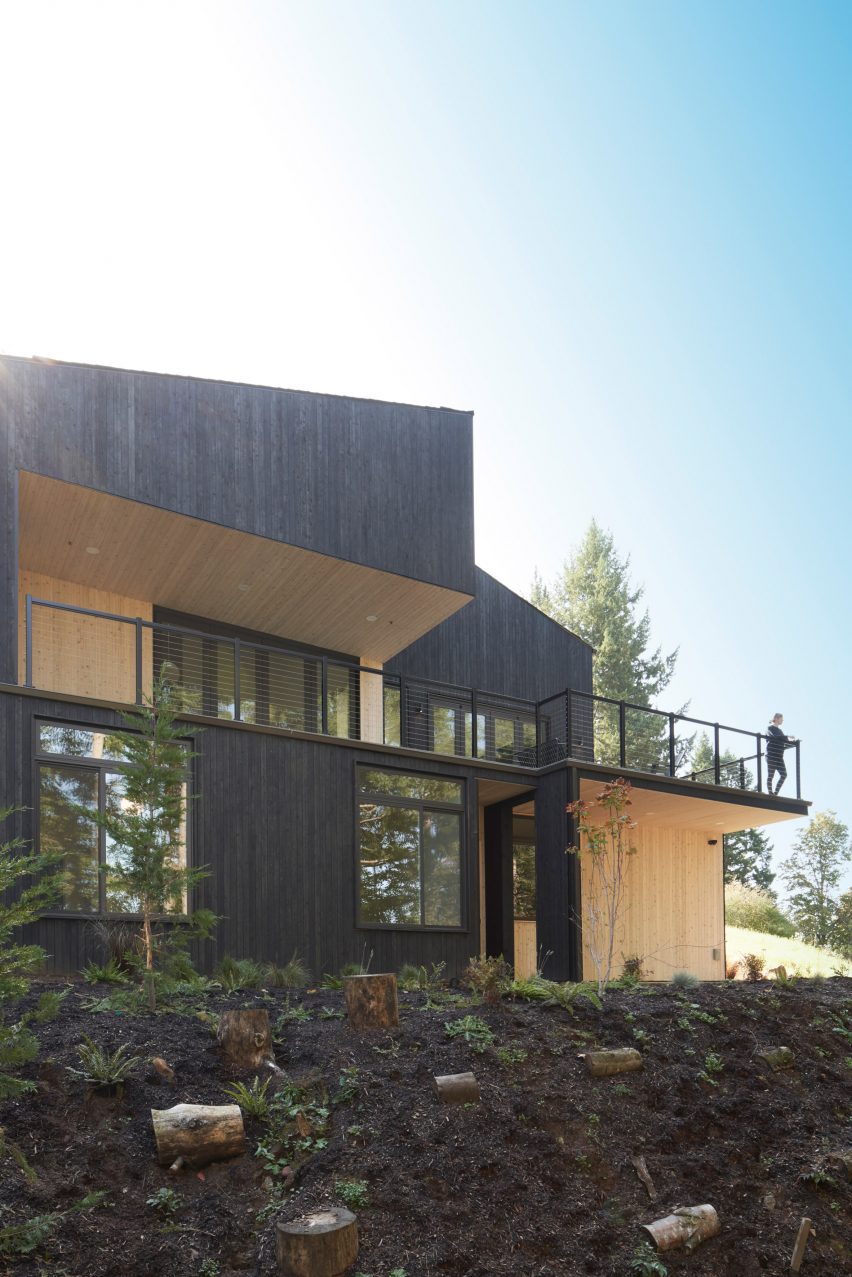
"The use of clean lines and Shou Sugi Ban wood siding creates a very contemporary moment in a dead-end drive of a very traditional subdivision," said Open Studio Collective.
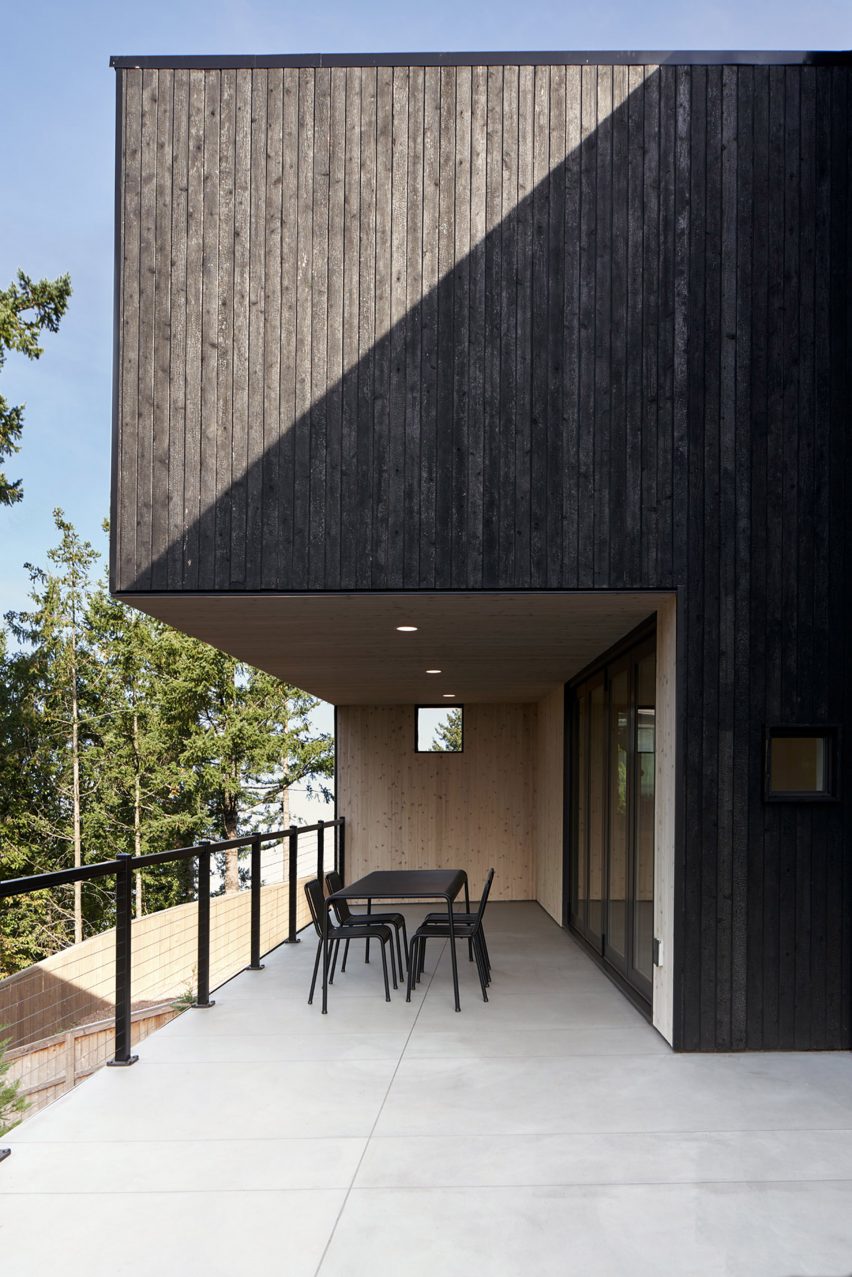
Visitors enter through the upper level. Inside, the home has a flipped layout, with the upstairs occupied by the kitchen, living and dining rooms, as well as a guest bedroom with its own en-suite bathroom.
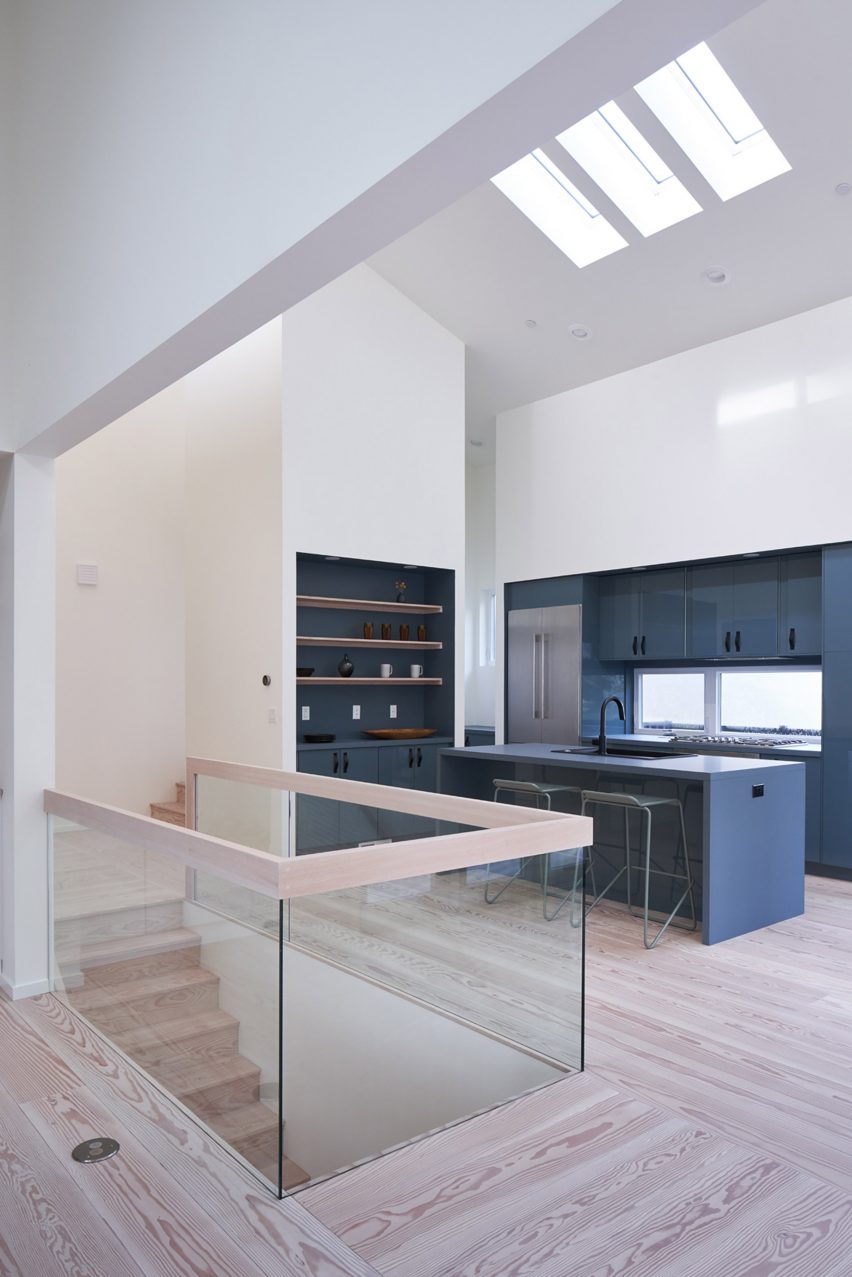
A continuous staircase runs the entire width of the house to lead the backdoor downstairs and the surrounding forest."From the front door, you can look down the spine through both levels of the house and see the woods," studio founder Allison Bryan told Dezeen.
The firm said the staircase helps to organise the programme into two distinct halves. It describes it as a "central spine".
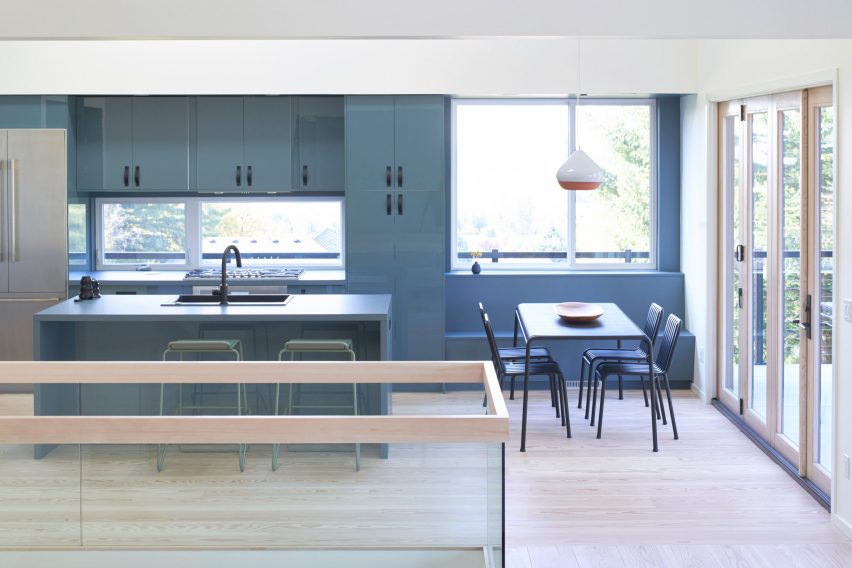
On the first level, it separates the living spaces from the kitchen and dining room. Both spaces have access to a balcony that offers expansive landscape views. "The site allows for incredible views of the surrounding Camas, WA hills and valley," said the firm.
On the ground floor, one half of the spine is occupied by the master suite, including a walk-in closet and access to a small terrace outside the bedroom, that is sheltered from the rain by the main level balcony above.
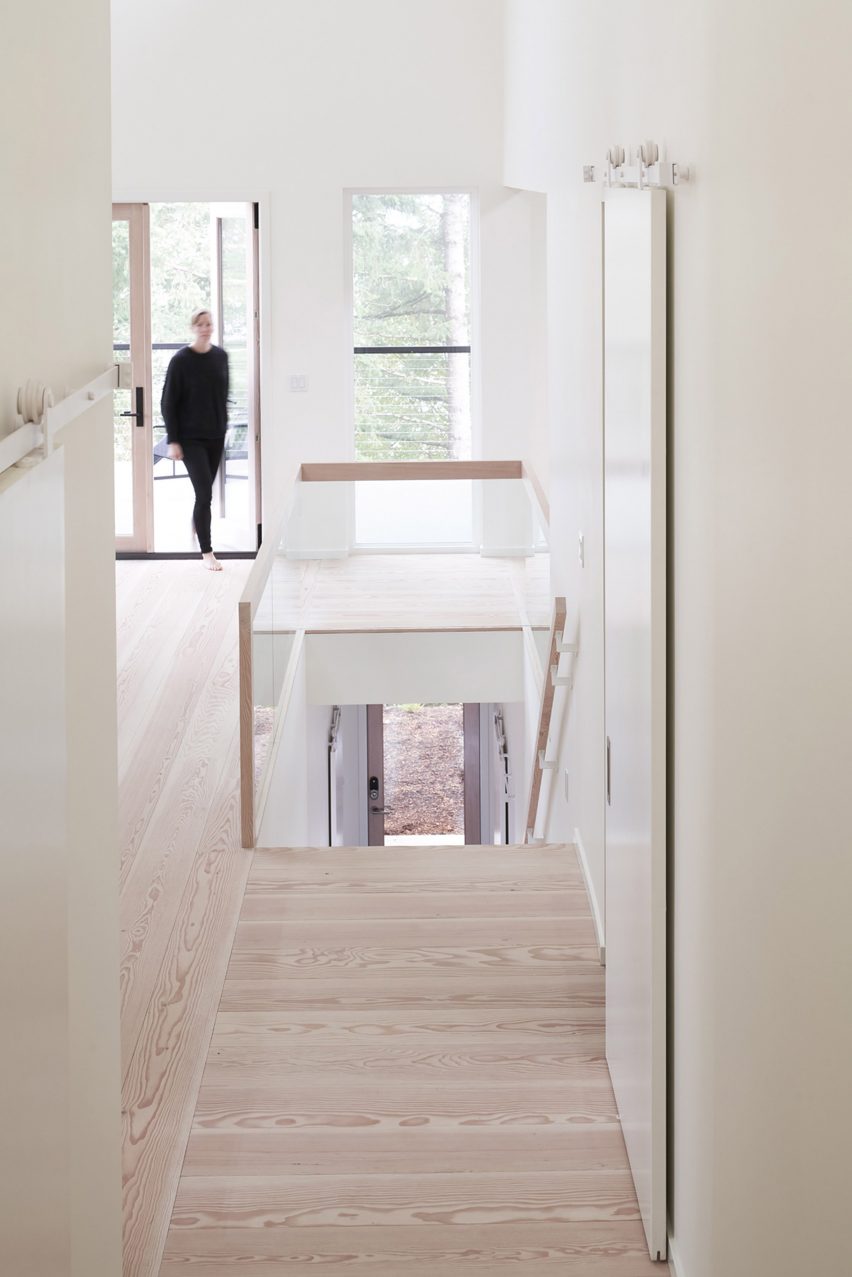
The studio included the bedrooms for the family's twin sons on the opposite side. They are laid out symmetrically and linked by a sliding door.
The interiors feature clean lines and minimal decoration but the architects aimed to provide visual interest by colour-blocking blues and greens in the kitchen and bathrooms.
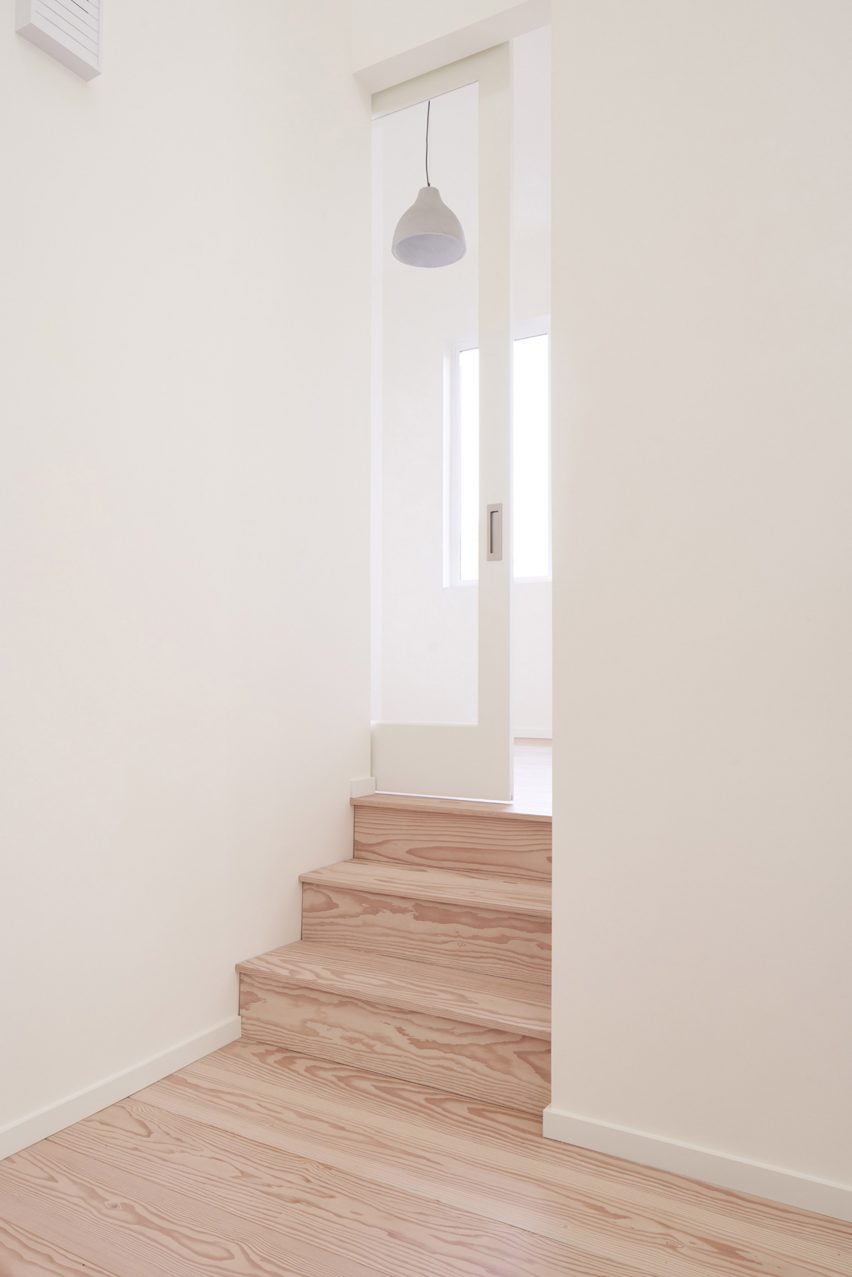
"Since our studio also does graphic design and environmental graphics, we also try to be as graphic as possible with colour or material," Bryan continued.
"The client loved the green cabinetry, but we also felt it really tied into the lusciousness of the Pacific Northwest."
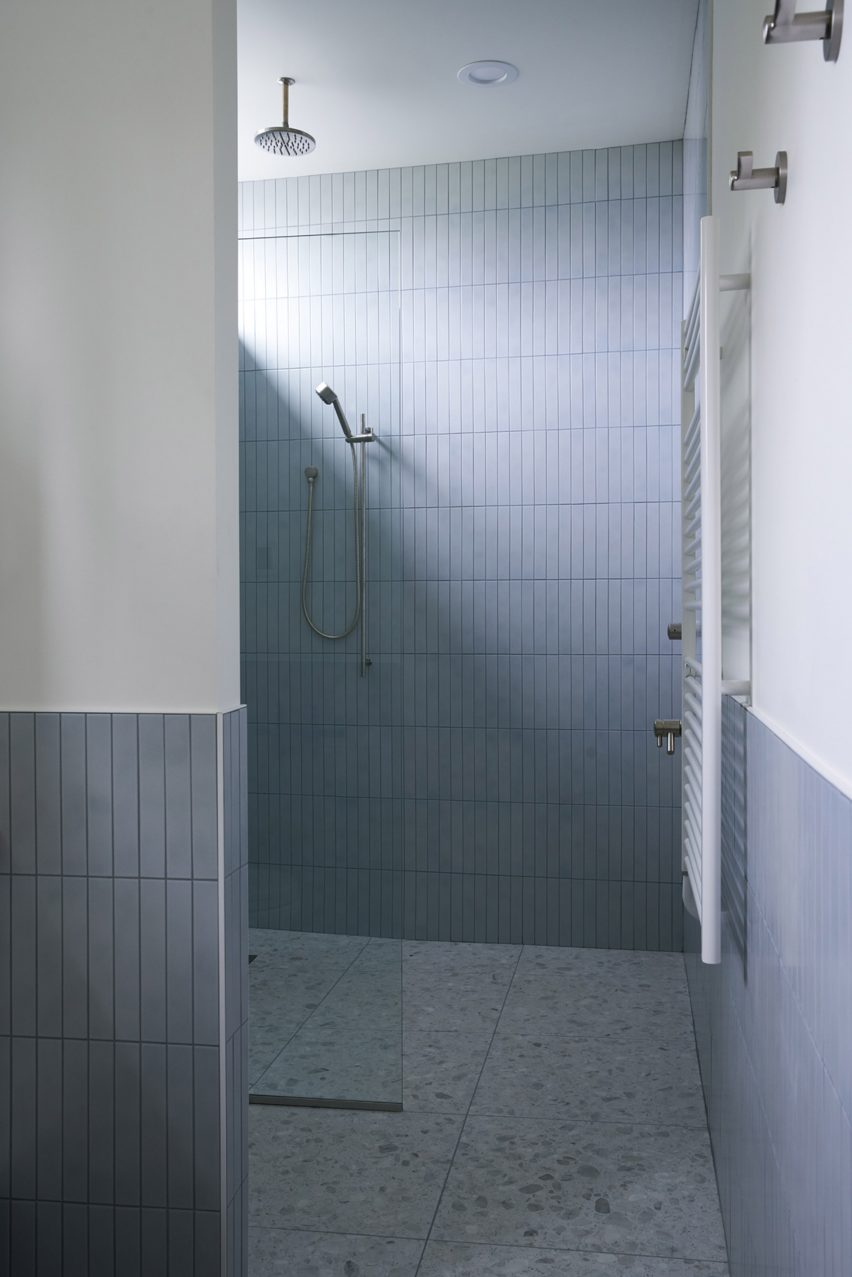
Founded in 2015, Open Studio Collective describes itself as "anti-disciplinary," and also works within the fields of furniture and branding.
Other projects in Washington include a home for a swimmer that integrates three different pools into the layout, and a residence for an art collector by Olson Kundig.
Photography is by Bob Martus.
Project credits:
Architecture & Interiors: Open Studio Collective
General Contractor: Greener Concepts