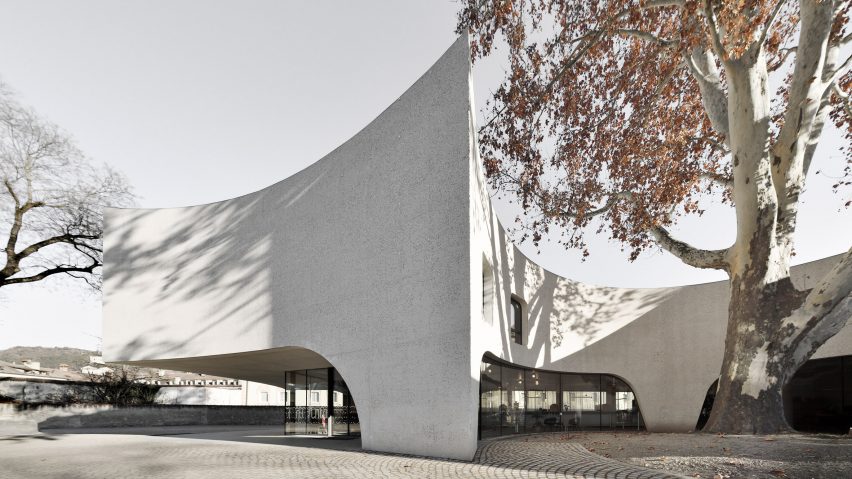
MoDus Architects wraps Bressanone tourist office around a tree
The TreeHugger tourist information office in Bressanone, northern Italy, features smooth concrete walls that curve around the trunk of a tree.
Designed by local studio MoDus Architects, the small building sits adjacent to the Bishop's Palace, a 13th-century villa that is one of the town's main tourist attractions.
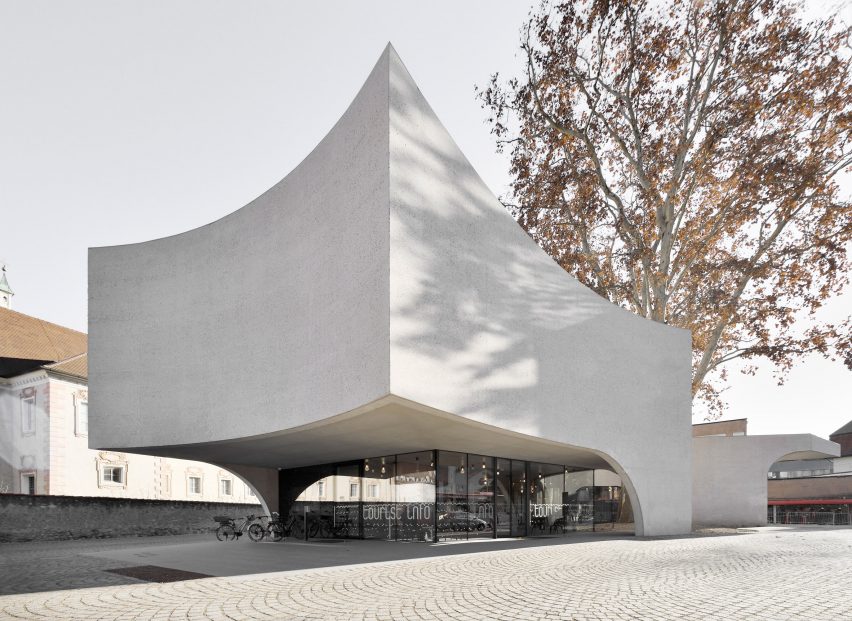
The building is named TreeHugger, because its shape responds to a pair of established trees – the only obstacles on what would otherwise have been an empty, triangular plot.
One tree stands at the far north corner, out of the way. But the second proved more of a challenge, taking up a chunk of space in the southwest portion of the site.
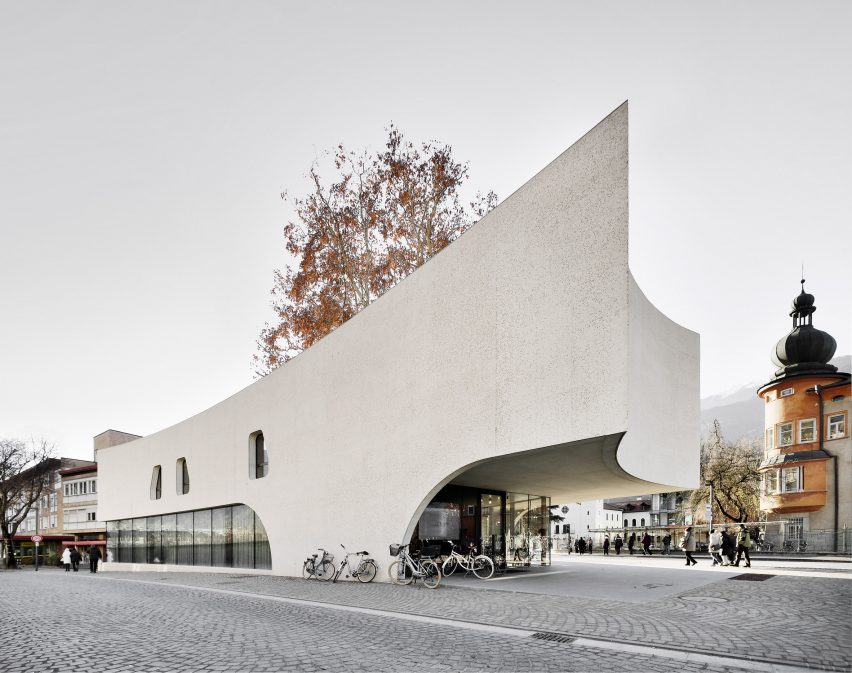
MoDus Architects, led by Matteo Scagnol and Sandy Attia, decided to embrace rather than avoid the trees.
They wrapped the building around the second tree, creating a circular cutaway in the building volume that translates to the walls. They then designed a curved concrete wall as the north facade, subtly framing the first tree.
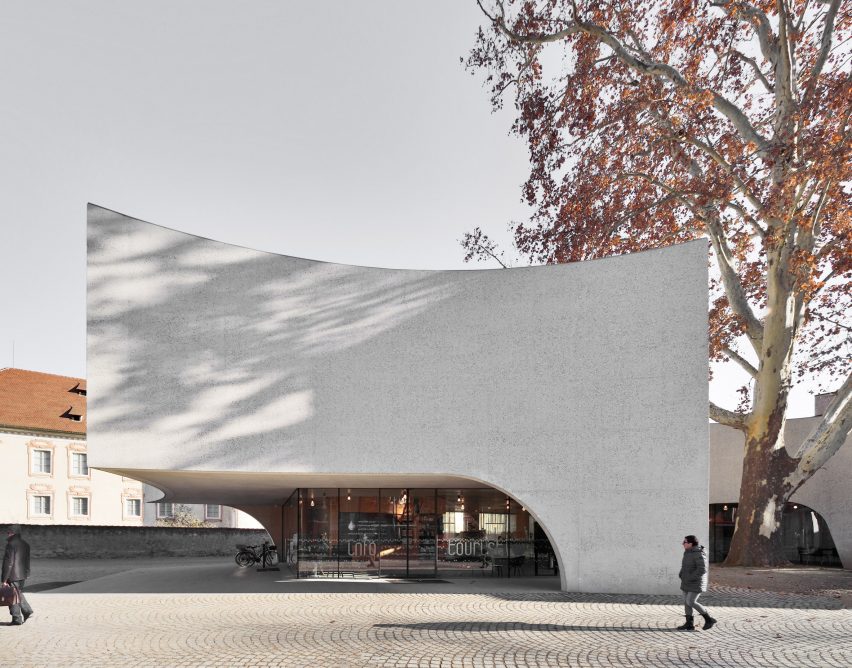
As the building has two storeys, the architects were able to create setbacks at ground level, allowing plenty of open space around the perimeter.
All glazing sits behind the concrete, sometimes close but other times far away, making it look like a glass box is enclosed within the building. The effect carries through upstairs, where windows take the form of round-cornered openings.
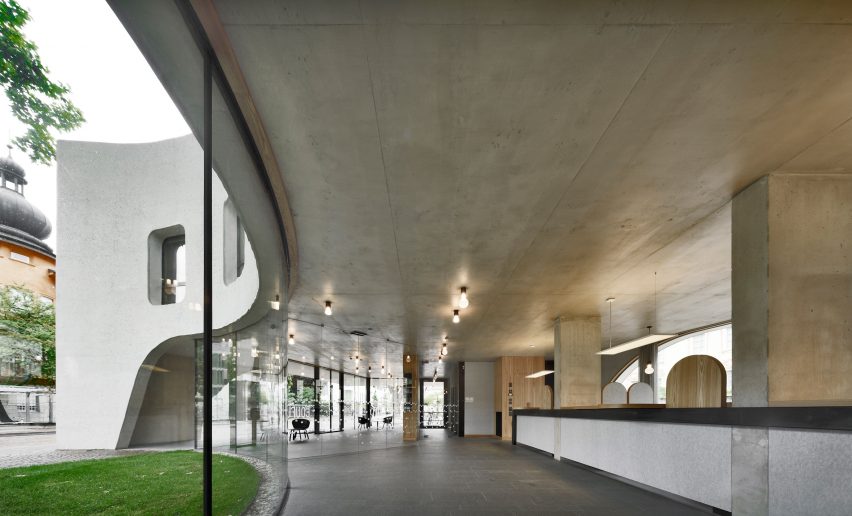
The architects hope visitors will find similarities between their building and the Chinese and Japanese pavilions in the palace garden. The design also references the many other tourist offices that previously stood on this site.
They describe TreeHugger as "the most recent episode in a series of architectural homicides", all featuring sculptural overhangs and delicate proportions.
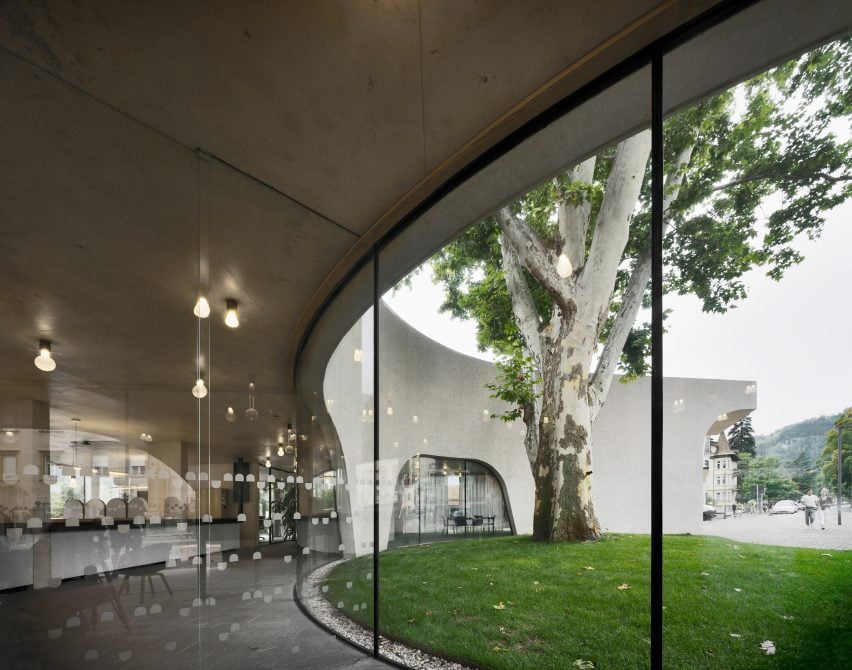
"Historical documentation reveals a lineage of eccentric and remarkable pavilions at the service of visitors, which have met their unfortunate demise through demolition, making way for the next victim," said the studio.
"The project takes on the qualities of airiness and levity that characterise these pavilions."
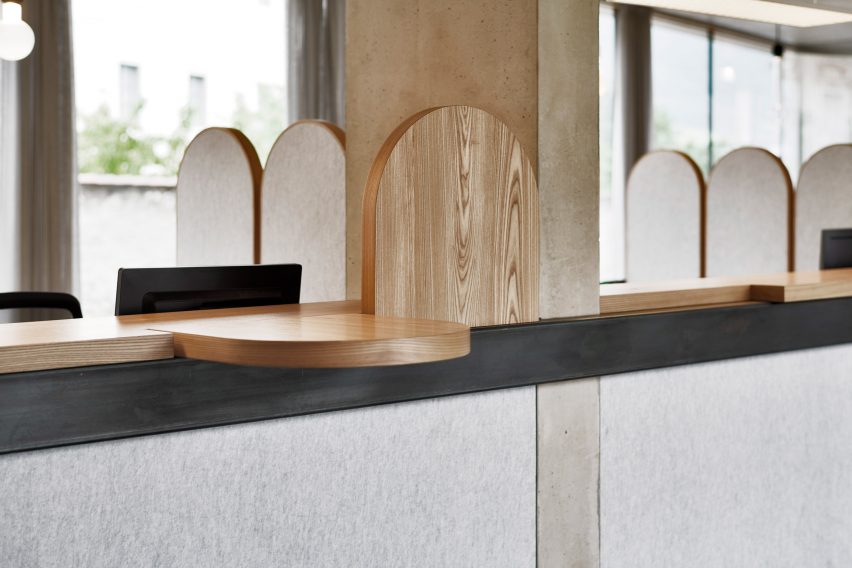
The 430-square-metre building opened to the public in September 2019.
Its open-plan ground floor contains a series of counters and seating areas, while the upper level is divided up into private offices and workspaces. There is also a basement level.
A spiral staircase connects the floors.
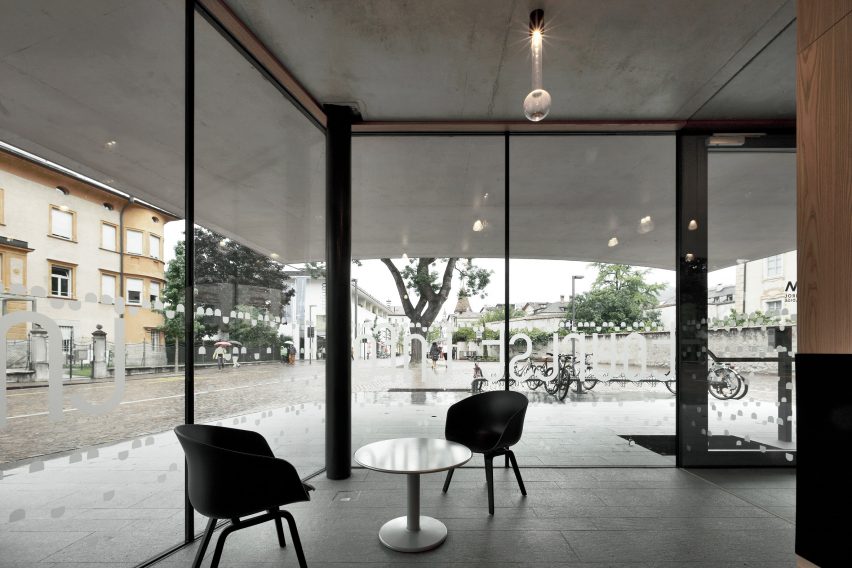
Photography is by Oskar Da Riz.
Project credits:
Client: Bressanone Tourist Association
Architect: MoDusArchitects (Sandy Attia, Matteo Scagnol)
Project team: Irene Braito, Filippo Pesavento
Structural engineer: Luca Bragagna
Contractor: Unionbau
Site works: Goller Bögl
Electrical installations: Elektro Josef Graber
Thermo-hydraulic installations: Pezzei