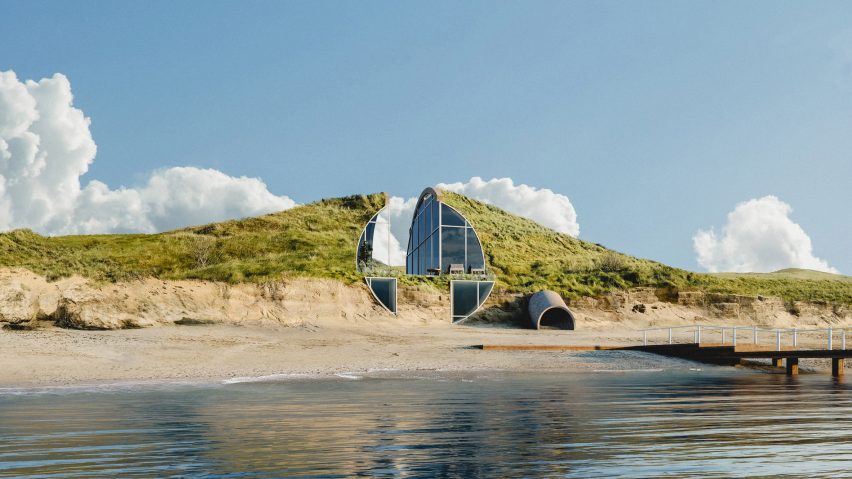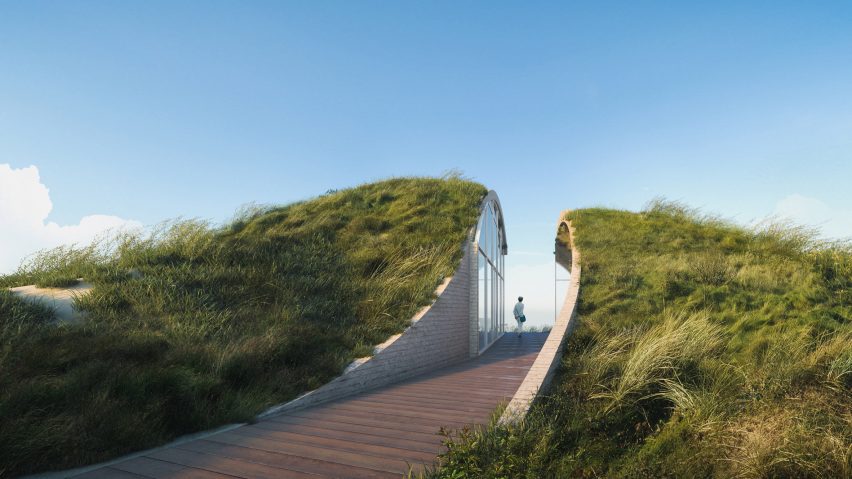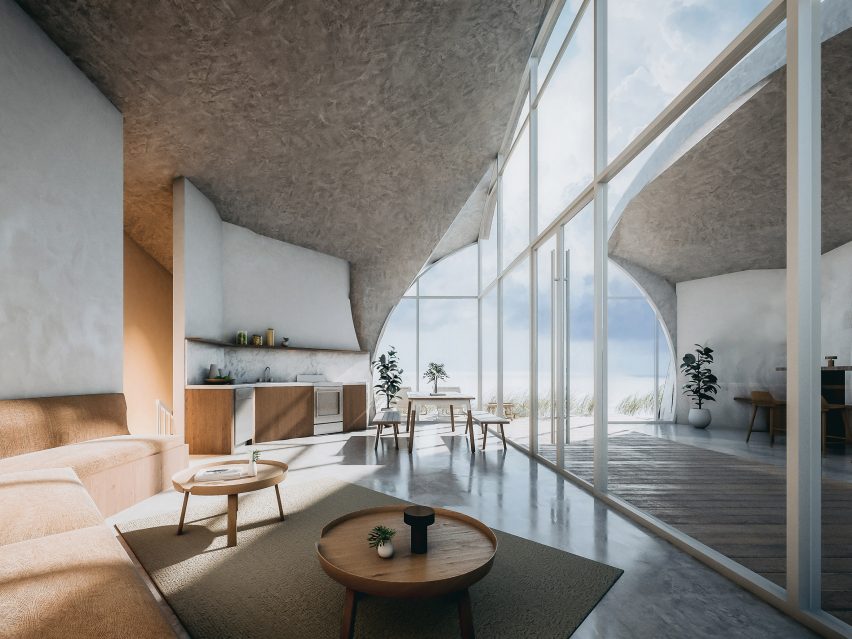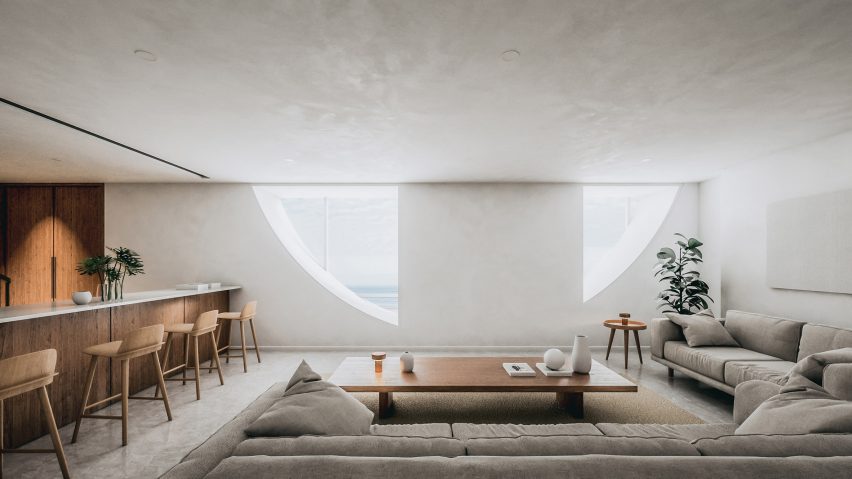
Studio Vural imagines off-the-grid Dune House for Cape Cod
Architecture practice Studio Vural has envisioned a seaside holiday dwelling that is carved into sand dunes and operates without relying on public utilities.
Dune House is designed for a coastal site in Wellfleet, a small hamlet located on the hook-shaped peninsula of Cape Cod in Massachusetts.
The architect Selim Vural, who leads an eponymous firm in Brooklyn, knows the area well, as he vacations there with his family every summer.
After years of studying the local climate, landscape and architecture, Vural was approached by a New York City real estate developer seeking to build a personal holiday house on the beach. Vural conceived a two-storey, self-sufficient dwelling that is carved into sand dunes. He calls it "subtractive architecture".

"Since the house is only recognisable from sea as a circle with a cut, it blends seamlessly with nature," Vural said. "The shoreline silhouette remains unchanged – the house is immersed, not imposed."
Vural said that construction is scheduled to begin this fall, noting that he is "looking further into coastal regulations".
In plan, the upper level of Dune House takes the shape of an octagon. It consists of two wings that are linked by a central breezeway. This top floor houses public functions, such as a kitchen and dining area.
Stairs lead down to the lower level – which is rectangular in plan – where the architect has placed a series of bedrooms and a den. Wedge-shaped windows are designed to bring in daylight and offer views of the water.

The home is designed to be anchored to the site via deep piles. Walls are intended to be made of fly-ash concrete and large stretches of triple-insulated glass set within metal frames. The windows are designed to be storm-resistant.
In the scheme, a significant portion of the dwelling is blanketed with native plants that help "sponge up" carbon emissions. The decking of the breezeway is made of porcelain planks that resemble wood in the architect's renderings.
The images show interior spaces that feature white-painted concrete walls, polished concrete floors and blue clay tiles. Bamboo is used for cabinetry and panelling.
A solar panel array and mini wind turbines are intended to generate electricity for the home. Extra power would be stored in the "the latest oxidised-zinc batteries designed to be replaced as the technology advances".

The aim is that a rainwater collection and storage system would supply fresh drinking water. Sinks and showers would use filtered groundwater, of which there is an abundance in the area.
A geothermal system would heat and cool the dwelling, with an "eco-concrete basin" under the house aiding in temperature control.
"The anchoring sand piles also contain conductive fluid piping, which convey the coolness in the summer and warmth in the winter," the architect added.
"Once you touch the concrete walls in the summer, it will feel like a chilled soda can, and in winter, it will be a lukewarm tea cup."
Other unusual houses that have been envisioned for natural settings include a modernist concrete dwelling by designer Amey Kandalgaonka that is integrated into a giant boulder, and a modular treehouse by Precht that features tube-shaped rooms and large round windows.
Images are by Studio Vural.