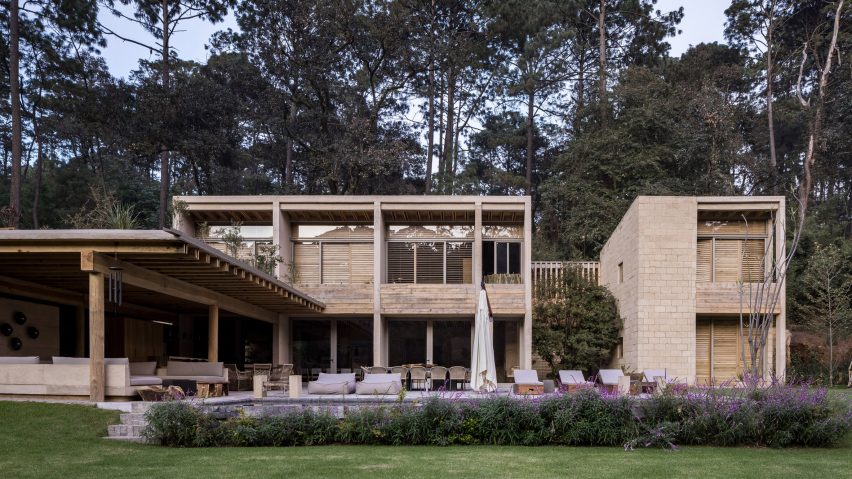Architecture studio Taller Hector Barroso has used earthen blocks, pine and concrete to help this holiday dwelling blend into its forested setting in central Mexico.
House in Avandaro is located in the scenic town of Valle de Bravo, which lies about 150 kilometres (93 miles) west of Mexico City. The two-storey dwelling sits on an irregularly shaped site that is surrounded by trees.
The house was designed by Mexico City studio Taller Hector Barroso as a weekend retreat for a family of six.
A primary goal for the design team was to create an "architecture that belongs to the place and merges with its surrounding forest".
Totalling 935 square metres, the residence is composed of rectilinear volumes that are intermixed with outdoor spaces, including a shallow, granite-lined pool for contemplation. Each volume has a different orientation in accordance with its program.
Exterior walls are made of concrete and pine, along with mud bricks that were produced in a nearby quarry. Soffits are crossed by slender wooden beams.
"The balance between materials – mud and wood – and its vernacular building processes bind this country house in harmony with its context," the studio said in a description.
The facade overlooking the contemplation pool is lined with concrete columns, which lend visual rhythm and form a portico at the ground level. Up above, occupants can relax on a balcony fitted with hammocks.
Gardens and walkways were integrated into other areas of the residence.
"In these transitional spaces one can saunter, admire the context, and observe the materials from which the house is built," the team said.
Inside the dwelling, there is a division between communal areas and bedrooms. At ground level, a kitchen, dining area and living room occupy one side of the residence, while more private areas are found on the other side.
Concrete stairs lead to the first storey, where the team placed additional bedrooms and a den.
Rooms feature wooden shutters, exposed brick walls and a neutral colour palette. The interior design was overseen by the Mexican studio MAD Concept.
Near the home's entrance on the northwest, the team created a long, covered patio with ample room for lounging. The patio faces a swimming pool and a verdant lawn.
The property also features a kid’s treehouse and a guest house.
Established in 2011, Taller Hector Barroso has completed a number of residential projects in Mexico, many of which make use of natural materials.
Others include a small apartment building in Mexico City that was designed for three brothers, and a cluster of homes in a Mexican forest that features walls made of local soil.
Photography is by César Béjar.
Project credits:
Architect: Héctor Barroso
Architect in charge: Paloma Sánchez
Collaborators: Vianney Watine
Structure: NOVA Ingenieros Civiles
Engineering: Tomás Rodríguez

