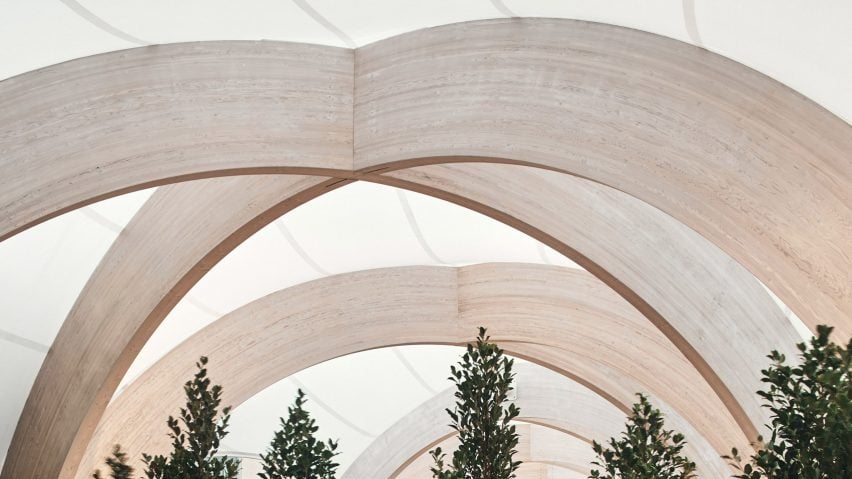
Make completes dramatic arched link for Chadstone shopping centre
The Link is a rib-vaulted timber passageway built between the Chadstone shopping centre and its neighbours by Make in Melbourne.
The Link docks to the existing arched fibreglass roof of the Chadstone, which claims to be the largest shopping centre in the southern hemisphere.
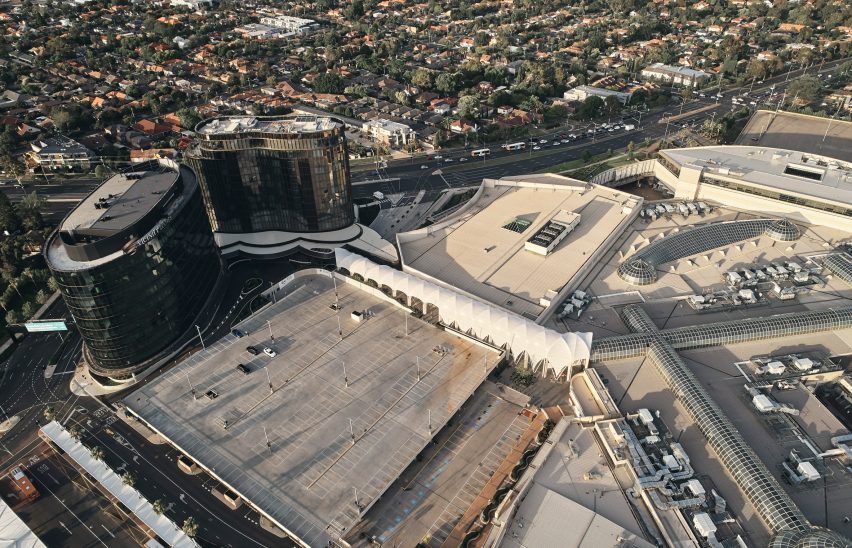
Supported by a steel foundations and a structure of white tubes, the 15-metre-high arches are constructed from Italian larch glulam.
The canopy is made from stretched, semi-translucent PTFE.
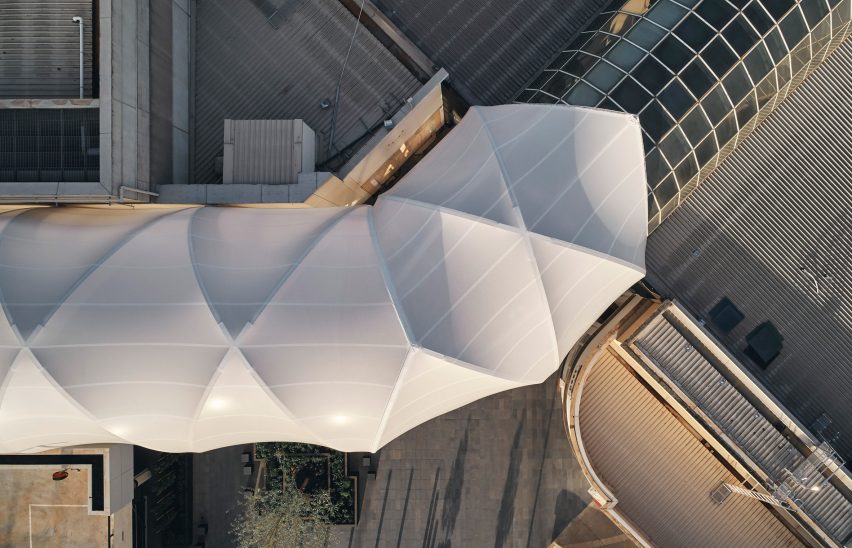
This 110-metre-long covered route provides a new connection to both the Chadstone MGallery by Sofitel hotel and the Vicinity Centres office buildings.
Part pavilion, part landscaping and part circulation, the fabric covering forms and arcade-like series of openings along the edge of the structure.
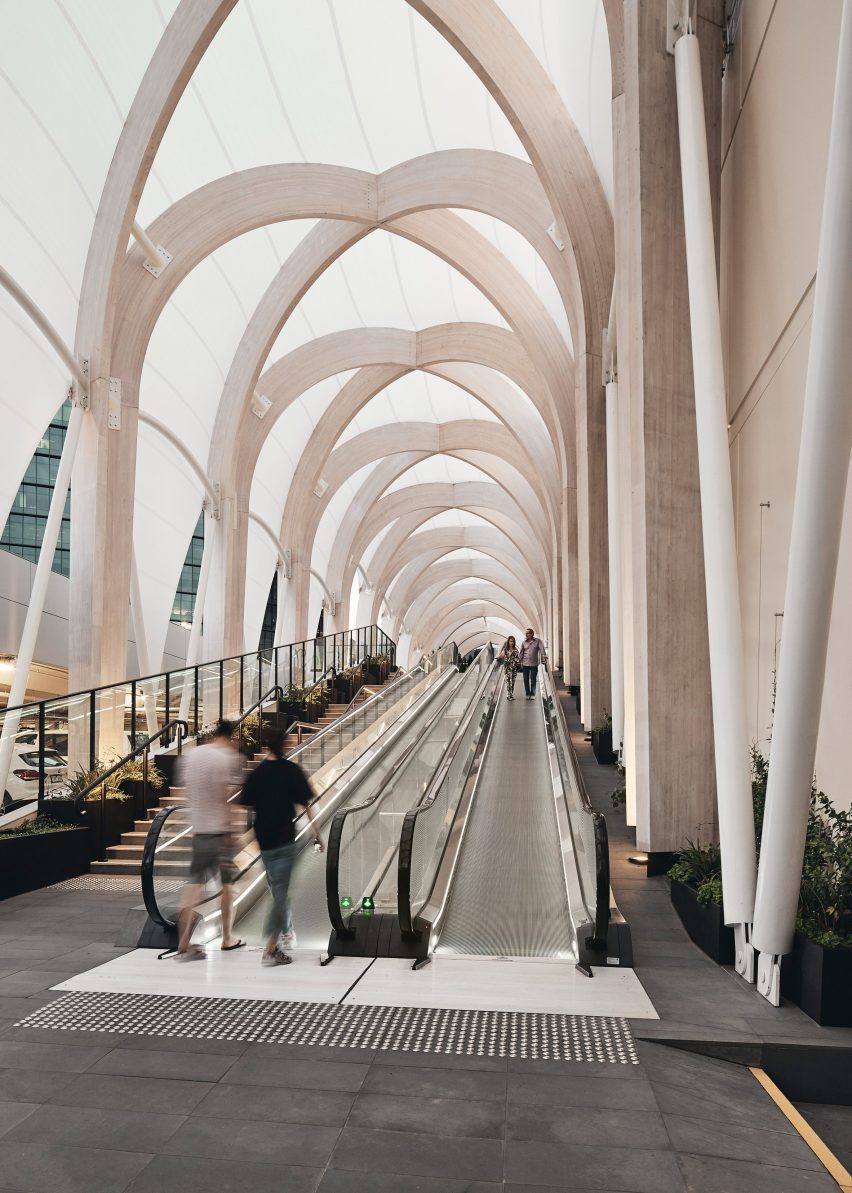
The openings allow it to merge with the surrounding areas while providing cross ventilation.
A series of moving walkways and stairs manage the upwards change in level across the site from north to south, allowing it to connect directly with both levels of an adjacent carpark.
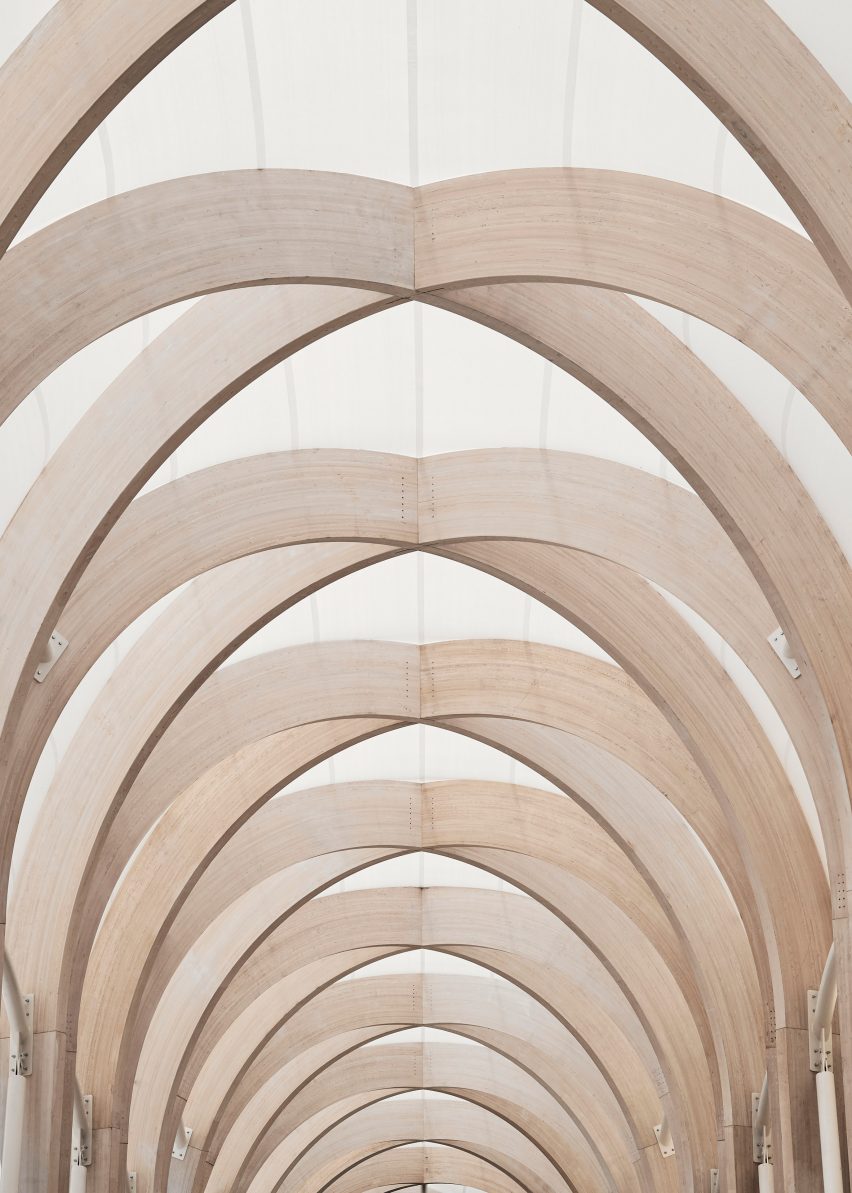
"Landscaping, stairs and travelators have been carefully positioned to create areas to dwell and relax, as well as space for a new restaurant to spill out and flexible areas for events and pop-up uses," explained Make Architects.
"The simplicity of its materials belies the complexity of the diagrid structure which essentially acts as a harmonica – each element holding the other in position, albeit supported by hidden steel foundations," said the practice.
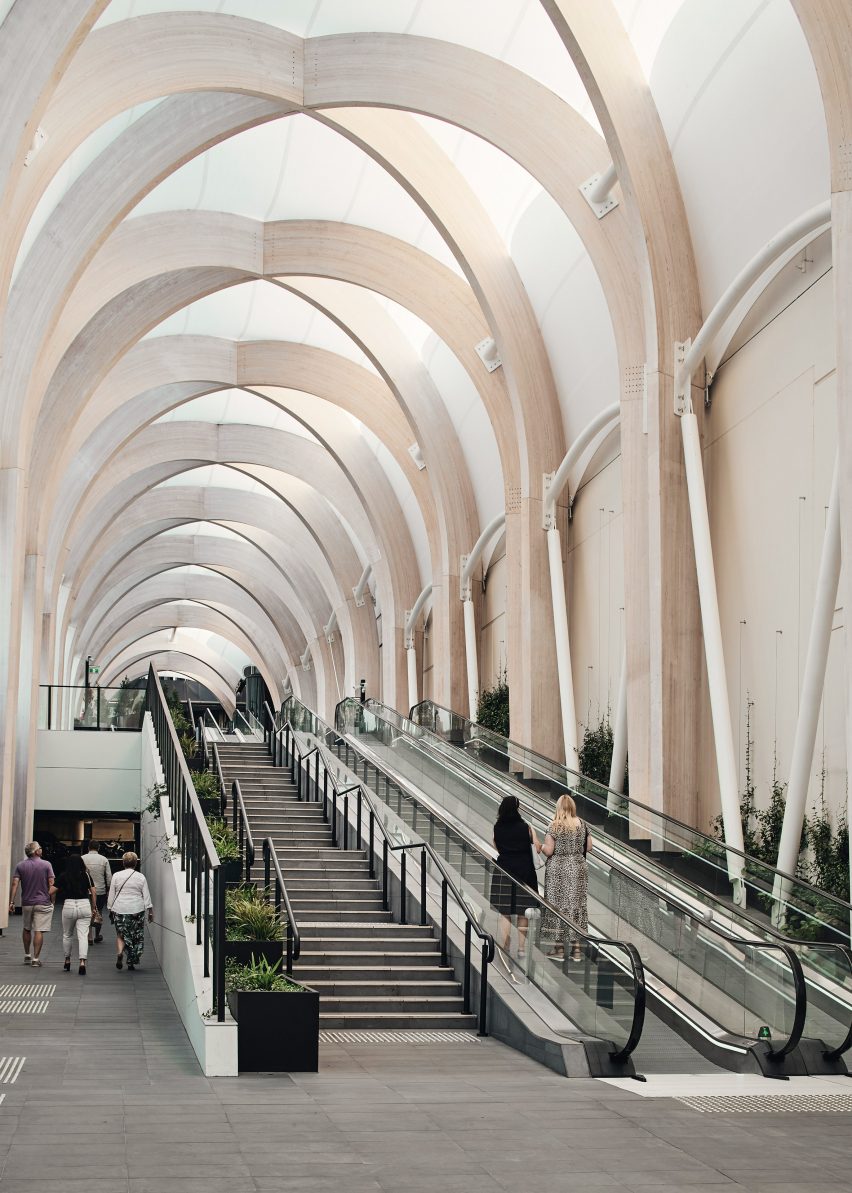
This structure is left visible on the interior.
The timber arches form a dramatic, cathedral-style procession lined on either side by a rows of native evergreen climbing plants.
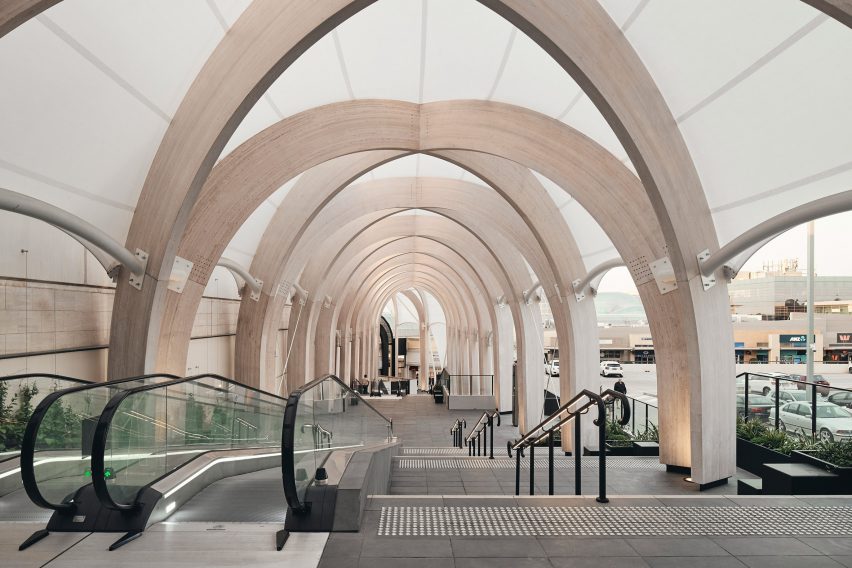
Currently an area of restaurant seating occupies the upper landing of the space.
The entire length of The Link is envisioned as a flexible spaces that can cater for a wide range of activities.
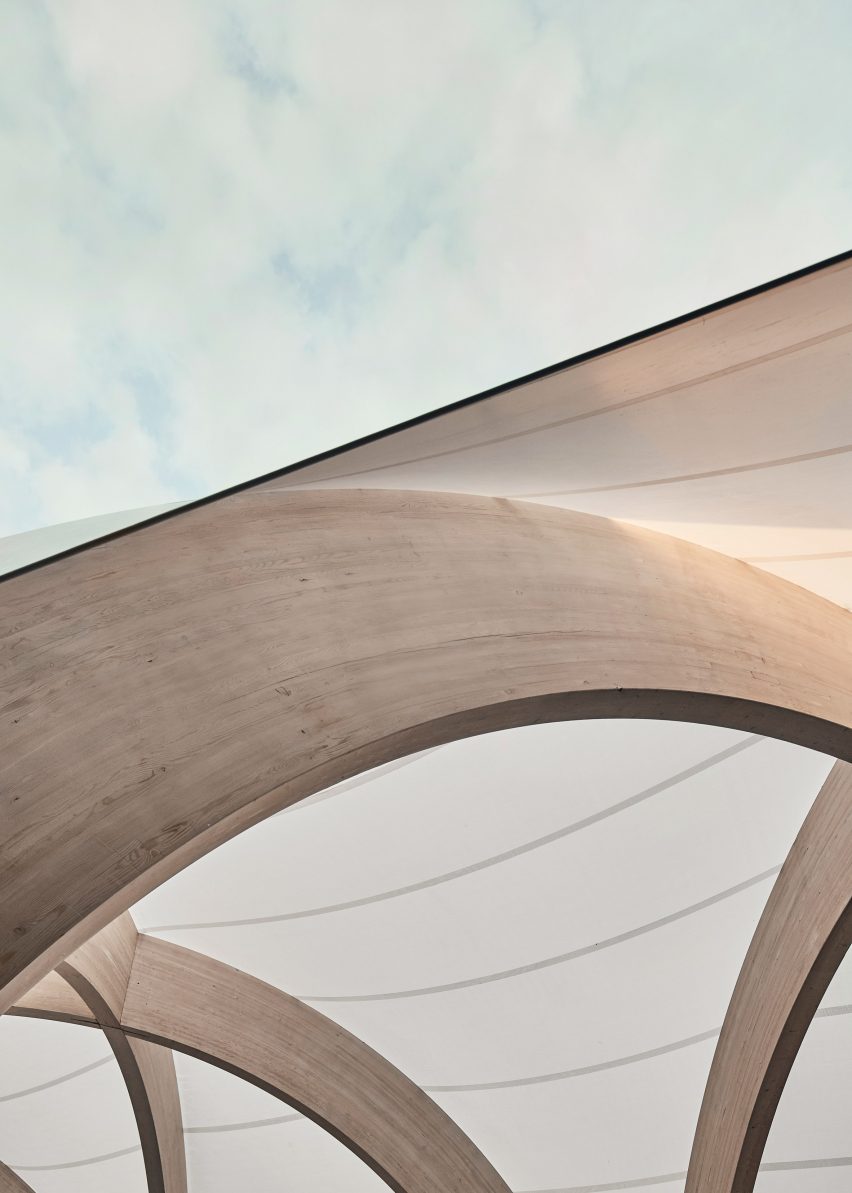
Make Architects were engaged as the design architects, local practice Cera Stribley Architects acted as the delivery architects for the project.
Inside the Chadstone Shopping Centre, Melbourne practice One Design Office designed a multicoloured concrete ice cream bar for Scroll Ice Cream's flagship location.
Photography is by Peter Bennetts.