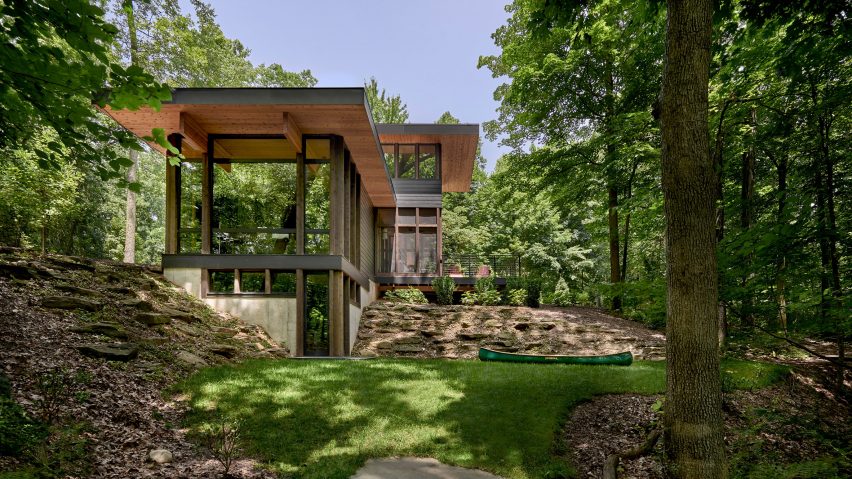
Searl Lamaster Howe tucks Lawless Retreat into Michigan woods
Architecture studio Searl Lamaster Howe has used charred cedar and slate to create this holiday home for a Chicago couple.
The clients spent years searching for a perfect property to build a weekend home. They decided on a forested property about two hours drive east from the city in Michigan that sits on the edge of a nature preserve, called Lawless Park.
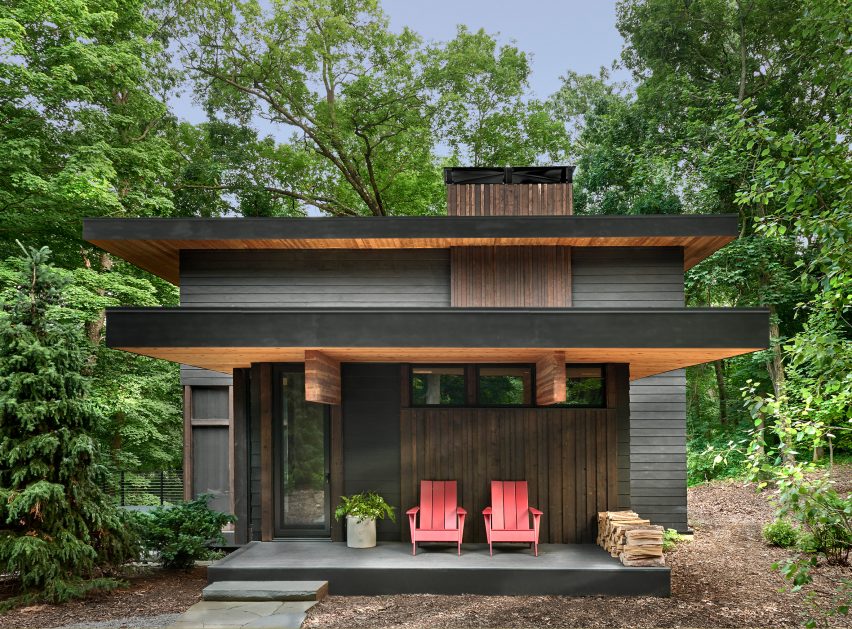
The couple hired Chicago studio Searl Lamaster Howe to create a modern-style retreat with a high level of transparency and craftmanship.
The clients also desired a home that would help them slow down and feel a sense of serenity.
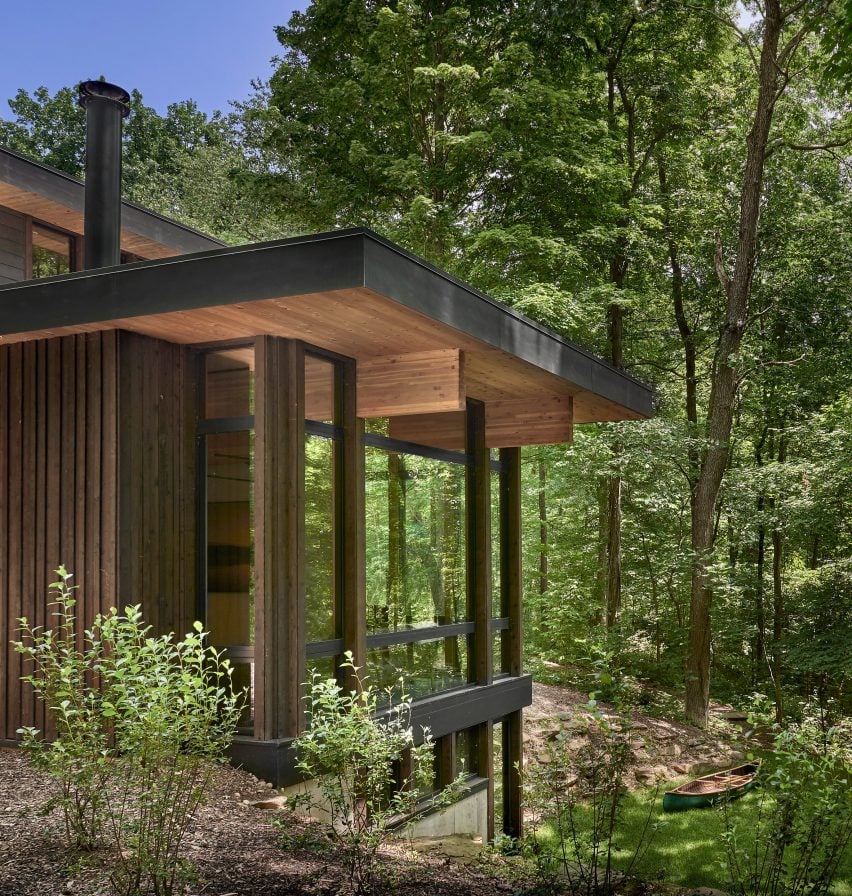
Lawless Retreat is designed as a quiet, rectilinear dwelling that is tucked into the woods. Roughly T-shaped in plan with a flat roof, the house totals 2,425 square feet (225 square metres).
"While spacious in feel, the house is quite compact, leaving not a square inch of wasted space," the studio said.
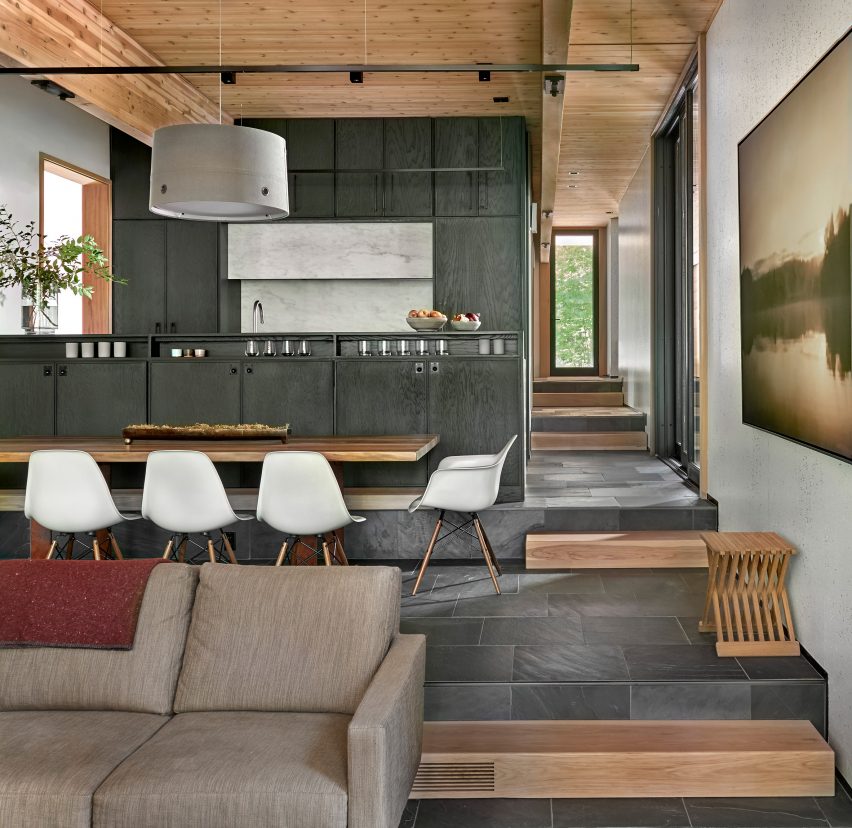
Perched on a ridge, the home is surrounded by a canopy of leaves. In the winter, when the leaves have fallen, the clients are afforded views of a valley down below.
Environmental concerns influenced the project's design. Passive features, such as ample glazing and broad roof overhangs, help with heating and cooling, as does a geothermal system. The home was carefully positioned so that no mature trees were harmed.
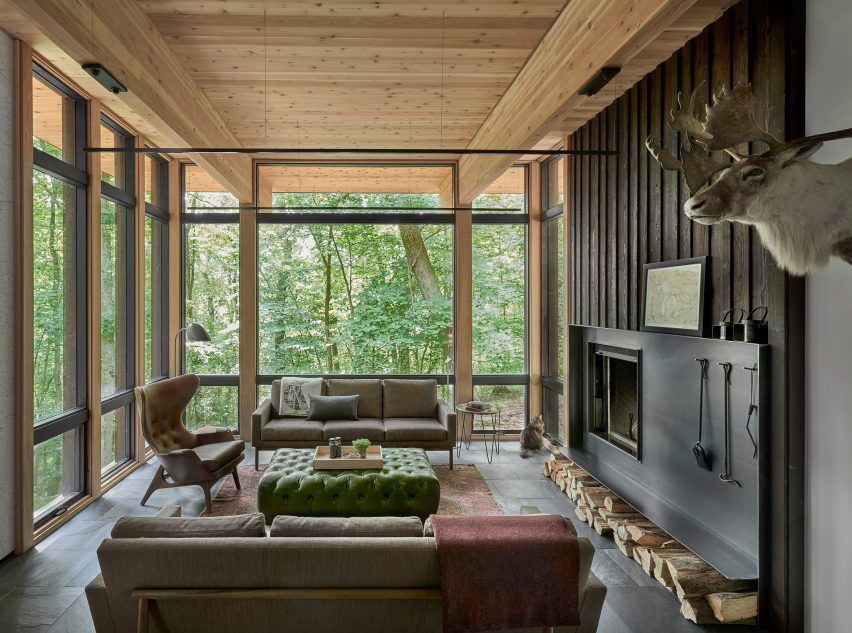
The exterior is wrapped in durable materials such as charred cedar and cement-board lap siding. Dark hues are intended to help the dwelling take second stage to the "lush mix of maple, oak, cedar, aspen and ash trees that envelope the site".
The home is entered on the north, where the architects placed a front porch. Upon entering, one passes by a bedroom and moves toward an open-plan kitchen, dining area and living room.
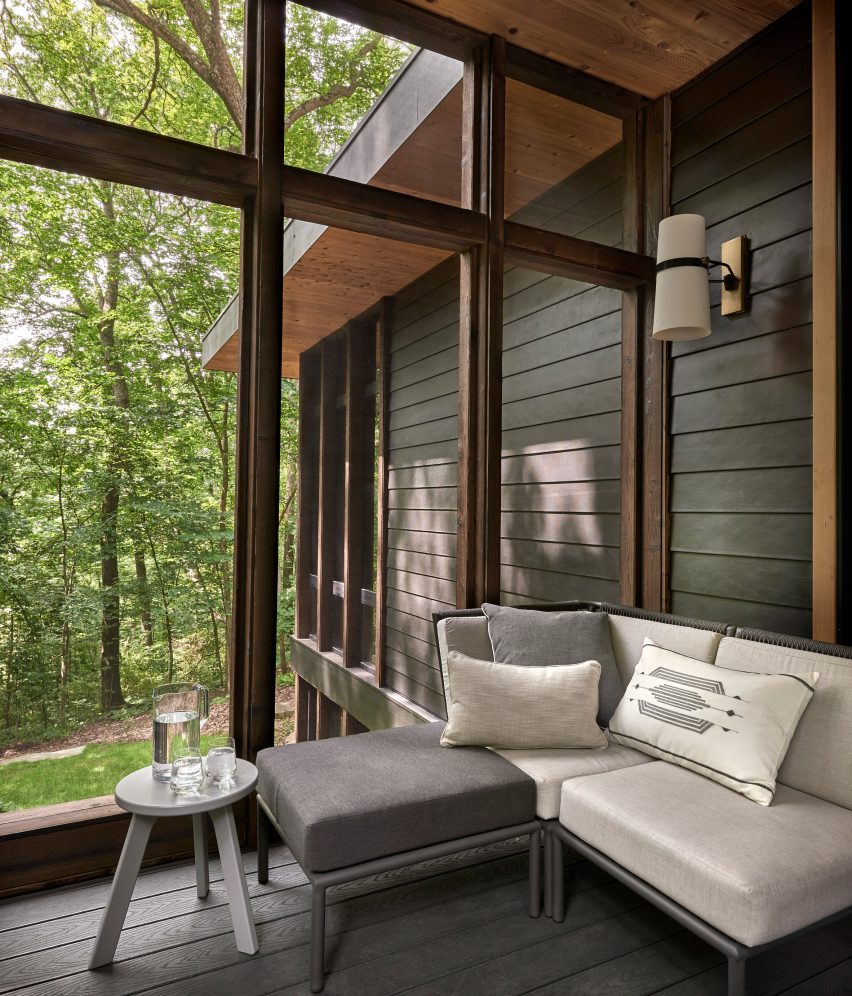
"The progression – both in scale and in transparency – from the shaded and low-slung front porch through the structure, terminating with the living room's expansive view into the woods beyond is this home's defining feature," the team said.
The ground level is terraced to accommodate the site's slope. From the northern entrance to the living room on the south, the floor drops a total of five feet (1.5 metres).
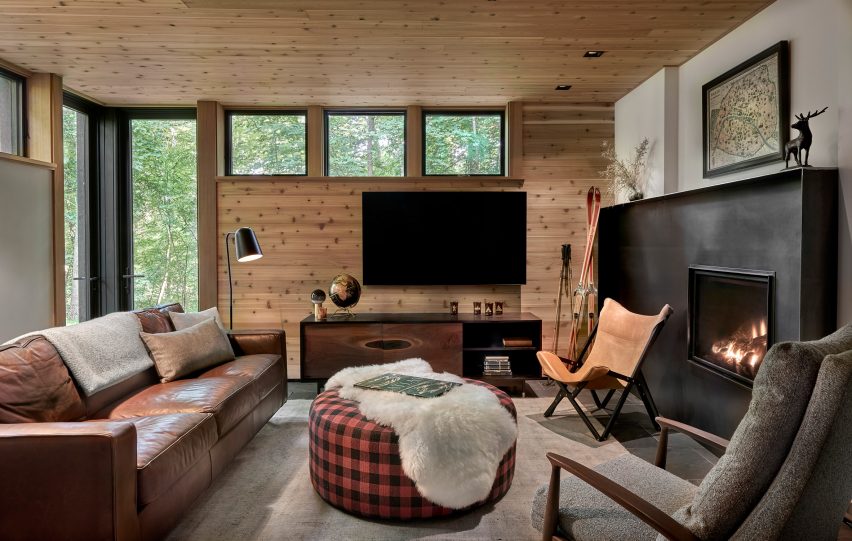
"A pair of glulam beams running the length of the house reinforces a sense of movement and order, as the interior floor levels terrace down," the team said.
"The effect is dramatic, arguably to a far greater degree than if the floor remained level and the ceiling was the stepped element."
The kitchen is flanked by a screened-in porch and terrace on the east side, and a stairwell on the west.
The stairs, which are lined with an oak screen, lead to a master suite on the second storey. They also connect to a basement level, which holds a den and more sleeping space.
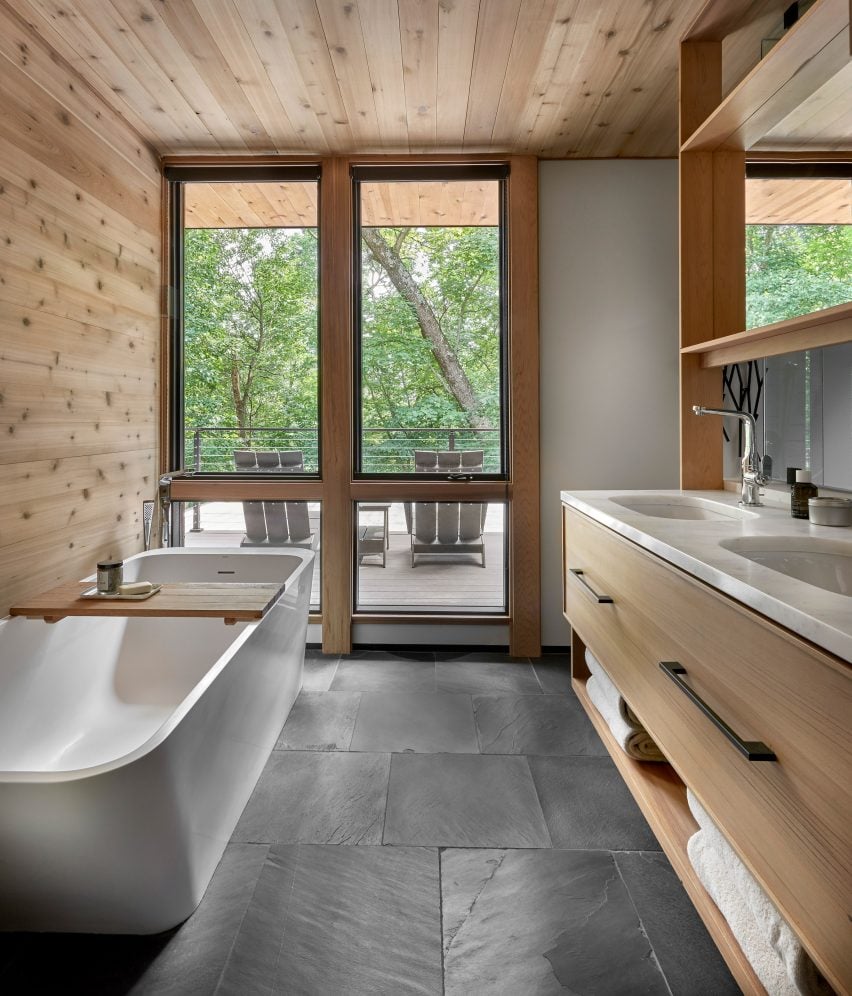
Earthy materials and neutral colours are used throughout the dwelling. Floors are covered with slate tiles and the ceilings are sheathed in warm-toned cedar – the same material used for the underside of deep roof overhangs.
Cedar and oak are used for the home's millwork, some of which is stained a deep shade of green.
The living area features tan sofas and a leather armchair, which are arranged around a wide, tufted ottoman. The room's fireplace surround is made of burnt cedar and blackened steel. A fireplace was also incorporated into the basement-level den.
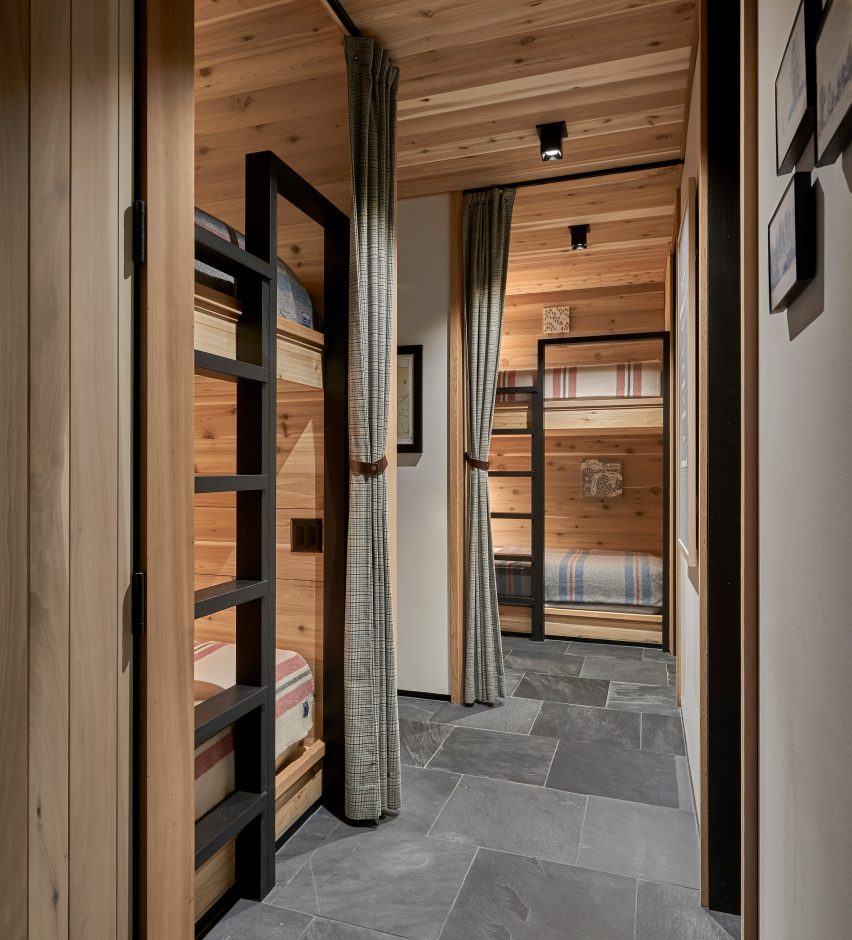
In the master bedroom, large windows bring in sunlight and offer a connection to the trees. In the adjoining bathroom, a skylight was incorporated into the shower, where walls are clad in variegated tiles.
Other holiday homes in Michigan include a lakefront dwelling by John Ronan, which features charred wood cladding and a square plan, and a house by Desai Chia that features a cantilevering roof that extends six metres over a patio.
Photography is by Tony Soluri.
Project credits:
Architect: Searl Lamaster Howe
Interiors and landscape: Client
General contractor: Estkowski Construction