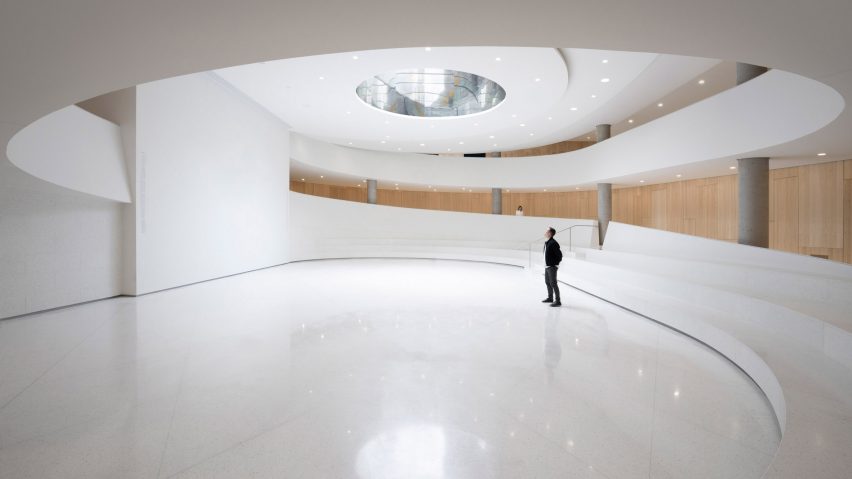
Provencher Roy spirals ramp underneath Quebec parliament building
Provencher Roy and GLCRM Architectes have added a subterranean pavilion to the parliamentary home of the Canadian province Quebec.
Local practice GLCRM Architectes and Montreal studio Provencher Roy created the addition to form a new entrance underneath the National Assembly of Quebec. It marks the first time the government building has been changed in over 100 years.
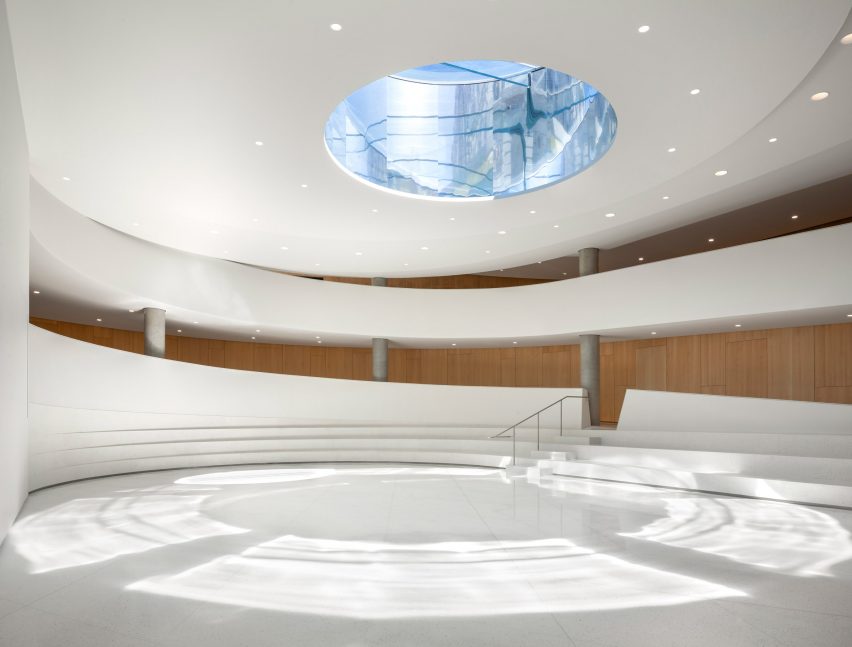
The project was designed to facilitate public access to the historic 1886 structure and update its infrastructure.
A circular, white-painted spiral ramp forms the main circulation and structure for the underground addition.
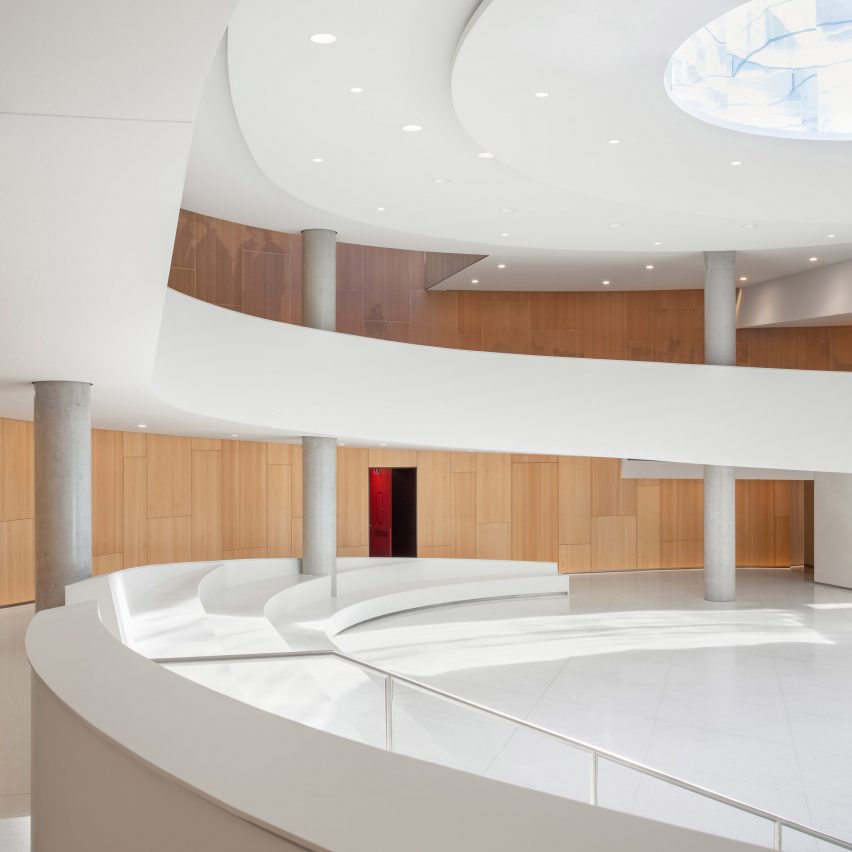
"We opted for a sensitive and completely integrated intervention, by sliding the entire pavilion beneath the existing landscape and using the monumental staircase to establish a new entrance, to the pavilion itself and to the parliament's spaces," said Provencher Roy co-founder Claude Provencher.
The pavilion nestles into the existing construction and is almost completely invisible from the front of the existing building, which was completed in the Second Empire style.
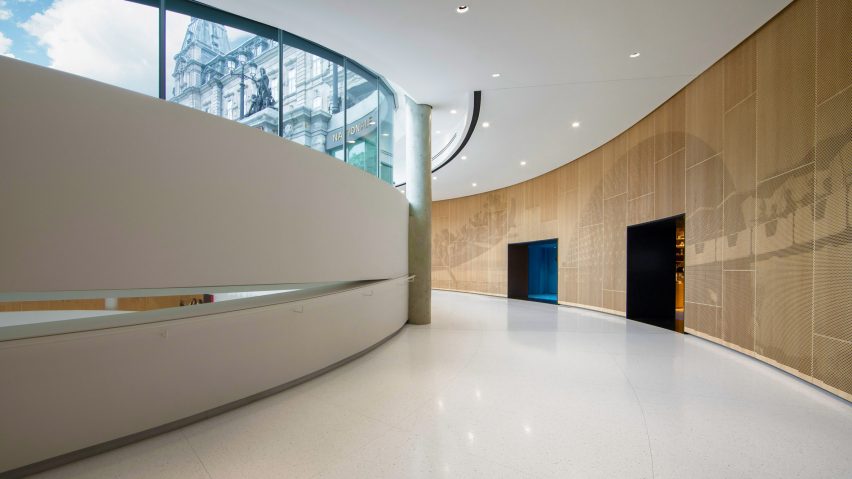
Glass walls are built into an original outdoor staircase to offer glimpses of the contemporary space below.
"All masonry elements of the staircase were dismantled piece by piece, stored and later reassembled identically, and the National Assembly's frontage was excavated down to the building's foundations in order to install the new programmes – a bold intervention made possible by the Assembly's solid construction on bedrock," Provencher added.
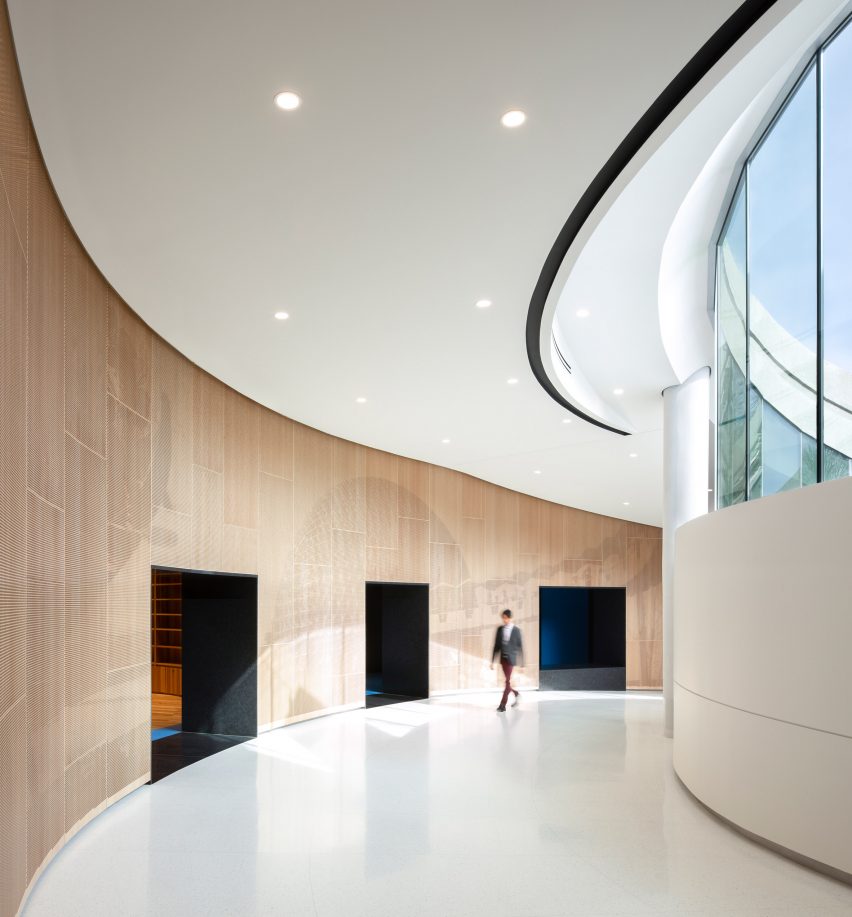
Visitors can access the subterranean area via a sloped path that leads down from the National Assembly's garden. The underground hall connects with the twisted, 300-metre-long ramp inside.
Called the agora, the ramp culminates in a circular area three levels below, referred to as the oculus.
Designed as a place for gathering and reflection, this space features a skylight with a mirrored stainless steel drum that frames the central tower of the National Assembly. This lightwell is also visible from the plaza above.
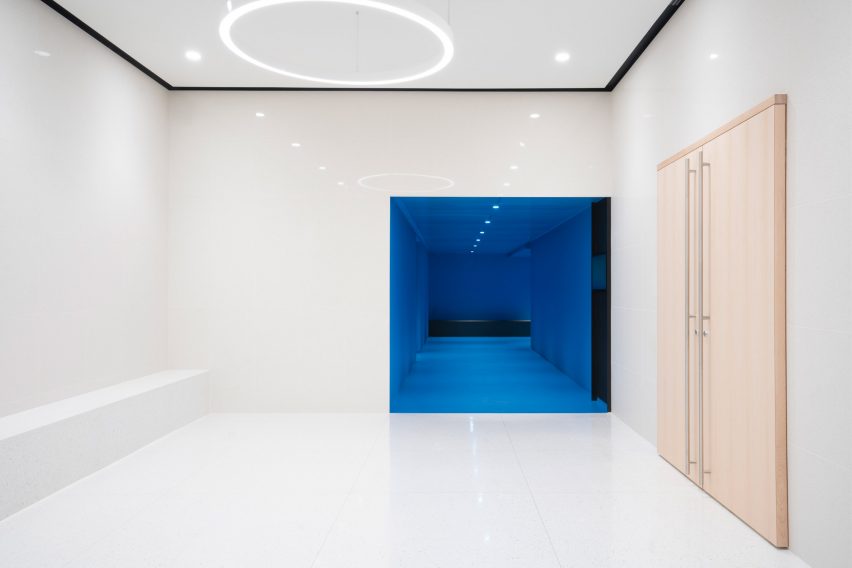
Several new rooms are organised around the ramp, such as a reception, security and check-in.
New commission rooms for parliamentary debates feature wood-clad walls and windows that allow visitors to look into the rooms when in session.
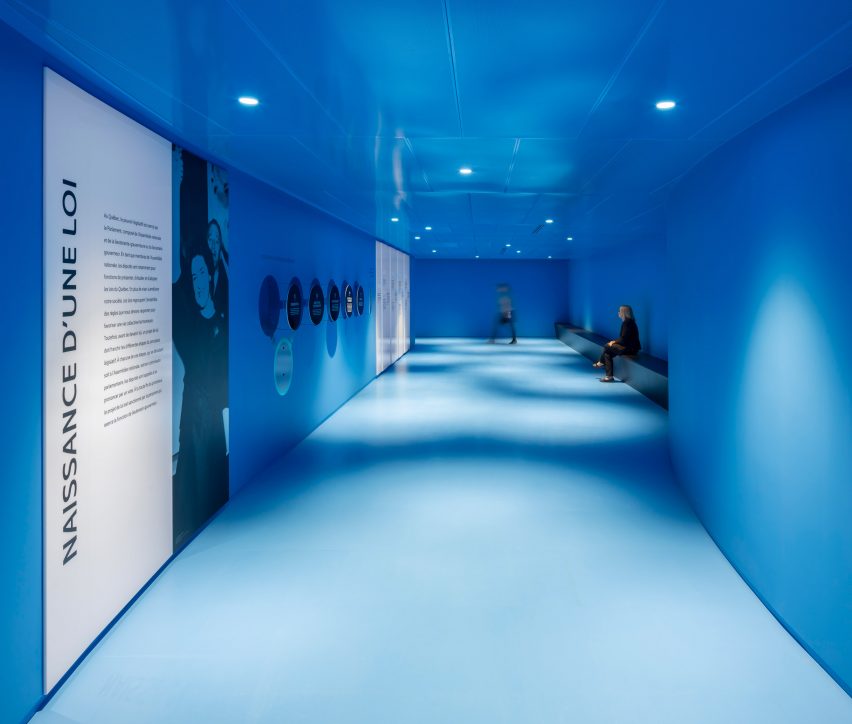
Pops of bright red and blue are included to reference the building's historic blue and red parliamentary halls upstairs – le Salon Bleu and le Salon Rouge.
Other details include wavy, white cladding that Canadian artist Jonathan Villeneuve created to cover a hallway. The walkway links to an elevator that provides access to the upper levels of the parliament building.
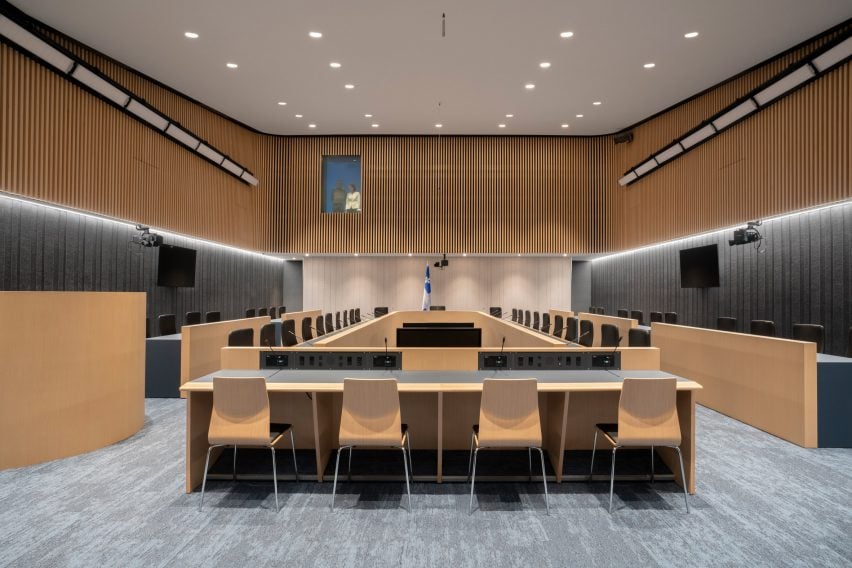
Overall, the National Assembly project measures 5,100 square metres and is complete with a shop, teaching rooms and a new staircase with a lightwell that is built within the historic structure.
Other public buildings in Quebec City are OMA's extension to the Musée National des Beaux-Arts and FABG's renovation of Musée d'art de Joliette.
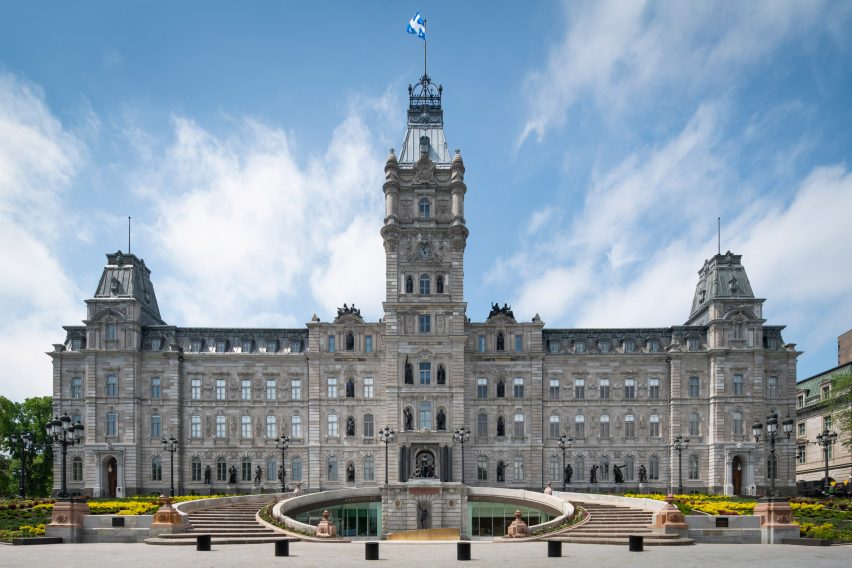
A number of government buildings in Ottawa, the capital city of Canada, have recently been upgraded.
Examples include a new public entrance to Parliament Hill, the home of Canada's parliament, and a temporary home for the upper house of parliament.
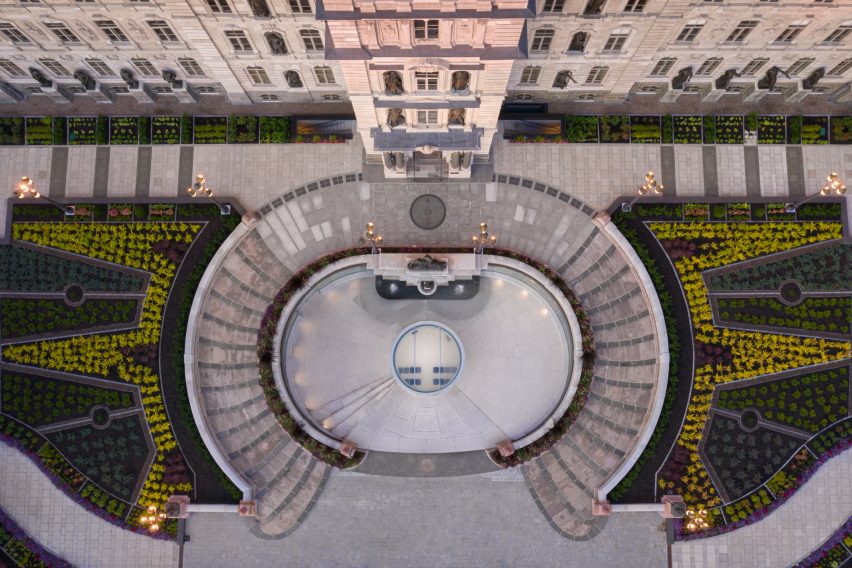
Provencher Roy has a multidisciplinary team of over 300 employees with offices in Montreal, Ottawa and Gatineau, Canada. It was founded in 1983 by Claude Provencher and Michel Roy.
Among its other projects are Montreal's Olympic Stadium, whose renovation was announced in 2018 and recently completed, and a tower and promenade at the Port of Montreal's Grand Quay.
Photography is by Olivier Blouin unless stated otherwise.
Project credits:
Architects: Provencher Roy, GLCRM Architectes
Contractor: Pomerleau
Electromechanics: CIMA+
Structure: WSP Canada Inc
Security: CSP Consultants en Sécurité inc
Civil Engineering: WSP Canada