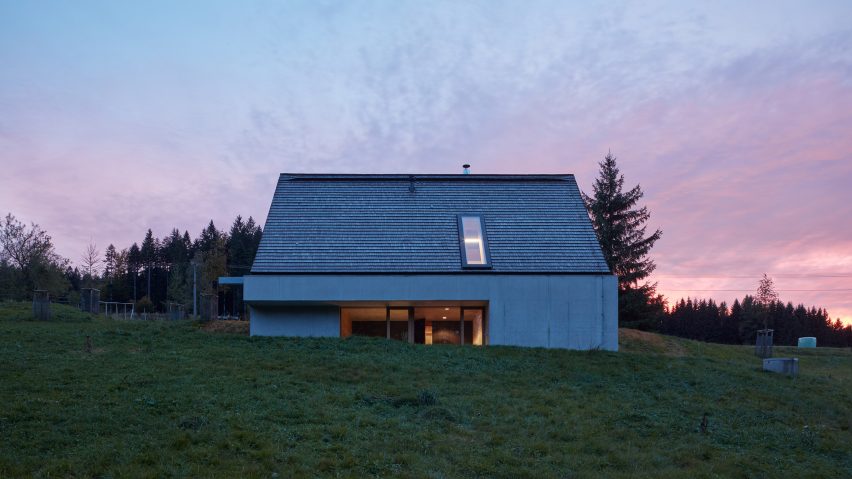Pavel Míček Architects has built a concrete holiday home in the Beskydy Mountains of eastern Europe.
Weekend House in Beskydy is a 185-square-metre cottage for a family of four, located in the Moravian Wallachia region of the Czech Republic.
With its simple A-frame shape, the house is designed to match the traditional properties of the region. But it is clearly a modern building, featuring simple materials and fuss-free details.
The base of the house is a cast concrete cuboid, sunken into the hillside, while its more lightweight upper level is a triangular prism clad in larch boards and shingles.
Inside, bedrooms, bathrooms and utility rooms are all located on the lower level.
This completely frees up the first floor, which serves as a spacious living space, dining area and kitchen, with plenty of room for guests.
There is also a mezzanine slotted in under the highest section of the roof.
"The basic form of the house – with its dominant wooden roof, and also its position in a steep slope – reflect the traditional way of building in the Moravian Wallachia," explained architect Pavel Míček.
"The open gables of the roof do not disturb the silhouette of the building in the landscape, however they also express the free spatial disposition of the house," he told Dezeen.
"They mediate a new relation of the interior to the landscape."
Material finishes inside the house follow those of the exterior, with a mix of concrete and wood.
In some places the concrete is left exposed, but there are also concrete blocks that have been painted white. Larch covers walls, floors and ceilings, matching kitchen cabinets and a few bespoke furniture elements.
Windows come in a mix of shapes and sizes, from the triangles at the front and rear of the living space, to the recessed windows that offer extra privacy for the three bedrooms.
The two staircases, positioned alongside one another, also contrast with one another.
The first, leading up from the ground floor, is made from steel. The second, ascending to the mezzanine, is made from wood and has storage space concealed underneath it.
The house also features a sheltered balcony that spans the width of the building. Facing northwest, it offers a place for residents to watch the sun set over the mountains.
Based in Zlín, Míček founded his architectural practice in 2003. The clients of Weekend House in Beskydy are close friends and the architect has been working on the project with them since 2011.
Now the residence is complete, the plan is for it to be used by their whole circle of common friends.
Míček sums it up as "a non-traditionally traditional cottage in an idyllic mountain landscape".
Photography is by Boys Play Nice.
Project credits:
Architecture: Pavel Míček Architects
Structural engineering: Vladimír Uchytil
Mechanical engineering: Oto Nový
Building physics: Milan Farář
Electrical engineering: Jaroslav Tesař
General contractor: Drga stavební společnost
Windows: Jánošík okna – dveře
Larch facing, floors: Dveře a podlahy
Interior: Pavel Míček Architects
Kitchen: Akrees
Kitchen appliances: Siemens
Hob: Bora
Sanitary technology: Laufen
Sofa: mm interiér
Chairs: Vitra
Heat pump: IVT centrum

