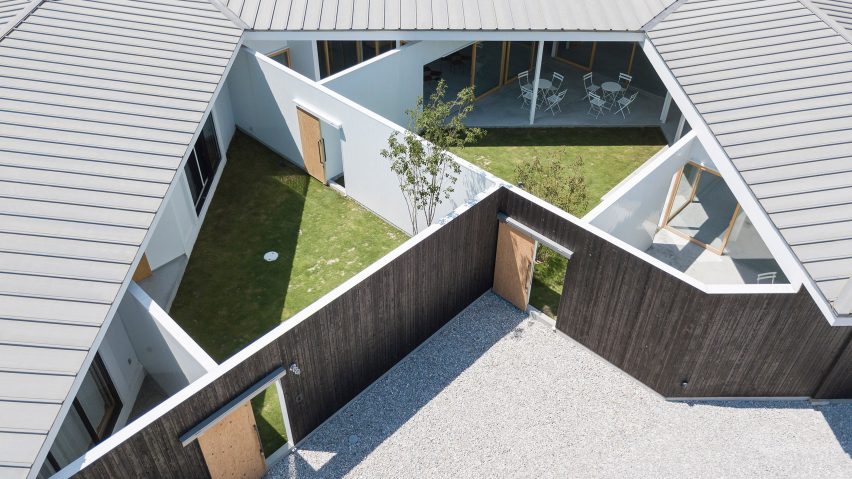Wood salvaged from old miso barrels has been used to clad a house built by Tato Architects in Japan for the owner of a nearby brewery specialising in soy sauces.
The home, which also includes a shop and warehouse space, is built around the steel structure of an existing 40-year-old building in the city of Hofu.
Into this structural shell Tato Architects inserted partition walls and glazing.
These new elements sit a 45 degree angle to the existing walls, creating an layering of public and private spaces.
"The idea of twisting the spaces 45 degrees is to create a more ambiguous feel between the new and old architecture," said the studio.
"It also creates diverse spaces under the eaves and courtyards, like wedged pieces of land between square fields."
The house in Hofu also includes living, office and workshop spaces,
Its plan is arranged so that the more public-facing office and shop face the street to the north, while the bedrooms occupy the home's more private southern half.
The building's original roof tops these new diagonal partition walls, creating two angular external courtyards.
One courtyard is next to the office, while one for the home creates a buffer zone between the living spaces and the city.
Set back from the road, the entrance to the shop overlooks a planted brick terrace.
Inside simple wooden shelving units and tables display the shop's products.
Glazed walls look out to a central courtyard and create views through to meeting areas, offices and a test kitchen.
This feeling of openness is enhanced by minimal finishes, such as concrete floors that flow from the interiors out onto the terraces, white ceilings, slim wooden window frames and slender steel columns.
Many of the glazed walls incorporate sliding elements, allowing the rooms of the building's work areas to be opened up to the outside.
They can also open each other, the join demarcated only by thin grooved in the floor.
"Looking from one room, the layers of glass doors and walls create depth and gradation, blurring the boundaries between spaces," said the studio.
The living areas, which occupy the eastern end of the home, are arranged around a double aspect living, dining and kitchen area.
This space looks onto a central courtyard to the east and a private terrace to the south.
In the house in Hofu's bedrooms, wooden panels line the entirety of the interior, creating spaces that feel more intimate and private than the shop next door.
To the west, storage area for the shop and a delivery area have been positioned with easy access to the road.
Led by architect Yo Shimada, Tato Architects is known for its playful and imaginative approach to residential architecture.
Recent projects include a house in Osaka with 16 different floor levels, a home in Kobe that merges interior and exterior spaces and a home in Sonobe that can be opened up to a garden with a huge sliding door.
Project credits:
Architect:
Tato Architects
Team: Yo Shimada, Keita Kurokoshi
Planting
: COCA-Z Tatsuya Kokaji
Construction: Fukumitsu Juken/Makoto Ikeda

