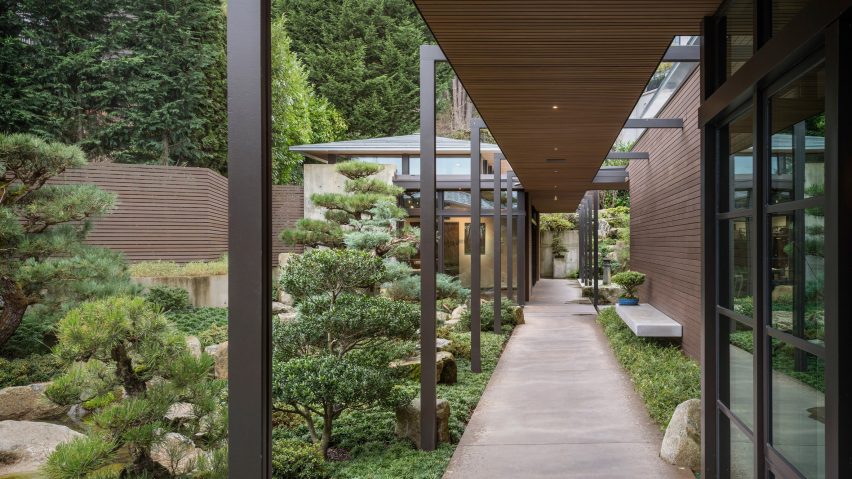Washington firm Stuart Silk Architects has completed a waterfront house in Seattle, which consists of cedar-clad pavilions organised around a Japanese garden.
The Hidden Cove residence is located on Lake Washington in the city's Washington Park neighbourhood. Built into a sloped site, the home is afforded views of the water and the Cascade Mountains in the distance.
Local firm Stuart Silk Architects conceived the project for a couple who desired a tranquil atmosphere and access to water. The residence also needed to accommodate their unique collection of outdoor plants.
"For over 20 years they had amassed an impressive collection of plants, which they lovingly cared for and painstakingly pruned, consistent with the traditions of Japanese landscaping," the studio said.
"For them, the garden was as important as the home."
In terms of an architectural style, the goal was to create a dwelling that drew upon Japanese vernacular without being too literal.
The team sought to reinterpret Japanese principles "through the lens of modern Pacific Northwest sensibility".
The architecture team responded to an oddly shaped site with four pavilions, one of which is set an angle. Varying in size, the volumes are arranged around a lush garden designed by local firm Land Morphology.
"The garden is divided into two principal rooms connected by a watercourse that falls from the street toward the lake and represents a journey from the mountain to the sea," the team said.
A covered walkway stretches through the centre of the residence and knits the pavilions together.
"The design seeks to merge garden and shelter," the studio added. "The house surrounds the gardens to create an experience that is sanctuary-like and has a sense of stillness and calm."
Exterior walls are wrapped in custom-milled cedar siding, helping the home blend with its earthy setting. The pavilions are topped with low-angled, hip roofs that take cues from traditional Japanese homes. Zinc shingles will develop a patina over time.
The team raised the roofs above the pavilions and created an upper level of glazing to usher in daylight inside.
"To prevent the home from being too dark on the inside, we lifted each roof up on ultra-thin steel posts to create space for a continuous band of clerestory windows," said firm founder Stuart Silk. "Each roof seems to defy gravity."
Within the home's separate volumes, bedrooms and living areas are clearly delineated.
The northern portion of the dwelling contains a garage and kitchen. An adjoining volume houses a living and dining room, which merges with a sheltered terrace overlooking the lake.
The angled volume, which runs along the southern edge of the property, holds a master suite, a guest bedroom and an office suite. A detached pavilion on the west encompasses an art studio, a guest room and a gym.
Throughout the residence, Stuart Silk Architects created large windows that provide views of the inner garden or the landscape beyond the client's property.
"Floor-to-ceiling glass was used extensively throughout the home to frame each unique view," the studio said. "The energy codes were carefully negotiated to make for an efficient thermal dwelling."
Rooms feature neutral colours, contemporary decor and natural finishes such as marble and wood. The team incorporated oversized oak doors with a ceruse finish and pocket doors to help maximise space.
Ceilings are clad in slats of cedar – a material chosen for both its aesthetic and acoustical qualities.
"Each plank is separated by a half-inch to allow sound to be absorbed into the sound insulation in the cavity above," the architects said. "The house is quiet even with lots of people."
Other dwellings in the Seattle area are a home designed by Garret Cord Werner for an avid swimmer and a rentable cottage by Wittman Estes and NODE that runs on solar power.
Photography is by Aaron Leitz.
Project credits:
Architecture and interior architecture: Stuart Silk Architects
Interior furnishings: Sechrist Design
Landscape architecture: Land Morphology
Construction: Mercer Builders
Structural engineer: Quantum Consulting Engineers
Civil: DR Strong Consulting Engineers
Waterproofing: BEE Consulting, LLC

