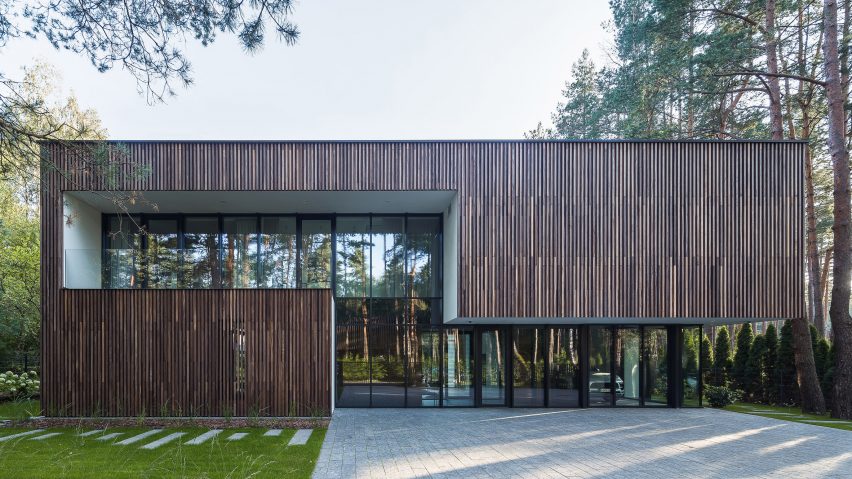Plazma Architecture Studio has completed a house in Vilnius, Lithuania, clad in timber with deep-set glazing and a display garage for showcasing a car.
Called Smilgu House, it sits in woodland between the Turniškės and Valakampiai districts on the city's northern outskirts.
Plazma Architecture Studio designed the house to occupy the maximum permissible area on the compact site.
It is surrounded by trees that prevent any overlooking by other homes in this prestigious neighbourhood.
"As the plot is small and enveloped by the forest, attention was paid to make the house beautiful as a separate piece in the existing environment," said the studio.
"The main challenge became the task of creating a building of high architectural value and meeting the functional needs expressed by the client."
Plazma Architecture Studio clad the exterior of the simple, geometric volume clad in vertical strips of timber that reference the trunks of the surrounding trees.
The north side of Smilgu House faces towards the street and is predominantly closed.
At the rear, a large expanse of windows connects the interior with the nature and allows sunlight to reach the interior.
The three-bedroom house is arranged around a double-height living space that looks out onto the rear garden through full-height windows. A pared-back material palette ensures attention is focused on the external views.
"The house's interior contrasts with the exterior – the retracted parts of the building extend the white walls and ceilings, merging interior with outdoors," the studio added.
"These light planes contrast with the facade cladding and draw in a gaze to the much brighter interior."
The north side of the property accommodates functional spaces including the glazed garage, entrance hall and kitchen on the ground floor.
Smilgu House's master bedroom has an en-suite bathroom and dressing room concealed behind the wooden cladding on the upper level, with recessed windows lining a bedroom that opens onto a roof terrace above the kitchen.
The main living areas are positioned to the rear of the house to take advantage of the views and privacy afforded by the secluded site.
A huge glass wall flanking the lounge is set back beneath an overhanging roof that provides shade during the hot summer months.
On one side of the living space is a dining area that opens onto a large decked terrace.
A private study located on the other side of the house extends out towards the garden.
A U-shaped staircase with open treads ascends from the ground floor to a landing overlooking the lounge.
This circulation space connects with the master bedroom to the west and two further bedrooms with en-suite bathrooms on the east side.
Plazma Architects was founded in 1999 and is based in Vilnius.
In Japan FujiwaraMuro Architects has designed a house with a minimalist white facade punctuated by a glazed garage to showcase the owner's sports car.
Photography is by Norbert Tukaj.

