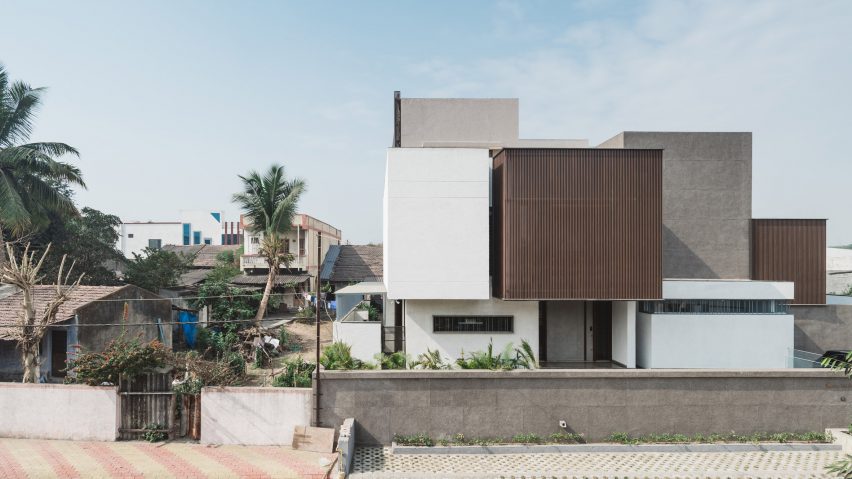A cluster of irregularly stacked boxes forms a house for a village official in Talangpor, India, designed by Gujarat-based practice Neogenesis+Studi0261.
Called Sarpanch House, the project is designed to be set apart from its rural surroundings while also offering privacy for the Sarpanch and their family.
A Sarpanch is an elected decision maker who is the main point of contact between the village and the Indian government.
Wrapped by a low rendered wall that surrounds the site boundary, the home is made up of a stack of cuboid forms.
Elevations facing the street are largely blank, with light entering through high-level windows or filtering through batten screens.
A strip of external terraces sits between the boundary wall and the home itself, separating it from the adjacent streets and creating a buffer area that draws light into the interiors.
Internally, Sarpanch House is arranged around a double-height internal planted courtyard space illuminated by skylights.
Surrounding rooms can be opened onto the courtyard to create a single large living and dining space.
To the north, a double-height living room can spill out into the courtyard via a full-height concertina screen of wood-framed glass.
Opposite, a dining area can connect to the courtyard by opening a curtain.
Further to the north, the living room opens out onto a verandah and an external terrace.
This patio leads out to a concrete portal that frames the vehicle access to the site.
On this terrace, a spiral steel staircase leads up to an office area and bathroom.
These areas are kept separate from the living spaces and wrapped by narrow wooden battens.
A straight steel stair within the internal courtyard leads up to the first floor.
An additional seating area leads to a second stair that leads up to the first-floor gym.
On this upper floor, the skylights that illuminate the courtyard below doubles as walk-on glass areas.
This second floor has further living space, and the stepped arrangement of the blocks creates a roof terrace facing east.
A total of six bedrooms – two on the ground floor, three on the first floor and one on the second floor – all have en-suite bathrooms.
They occupy the edges of the home's plan to allow light to enter through small windows.
Previous projects by Neogenesis+Studi0261, which was founded in 2011, include a home in Surat filled with plants and opening onto a central courtyard through sliding glass walls.
Photography is by The Fishy Project / Ishita Sitwala.
Project credits:
Architect: Neogenesis+Studi0261
Lead architects: Chinmay Laiwala, Jigar Asarawala, Tarika Asarawala
Design team: Harsh Gonawala, Rohan Khatri, Janki Gonawala
Site in charge: Denish Mistry

