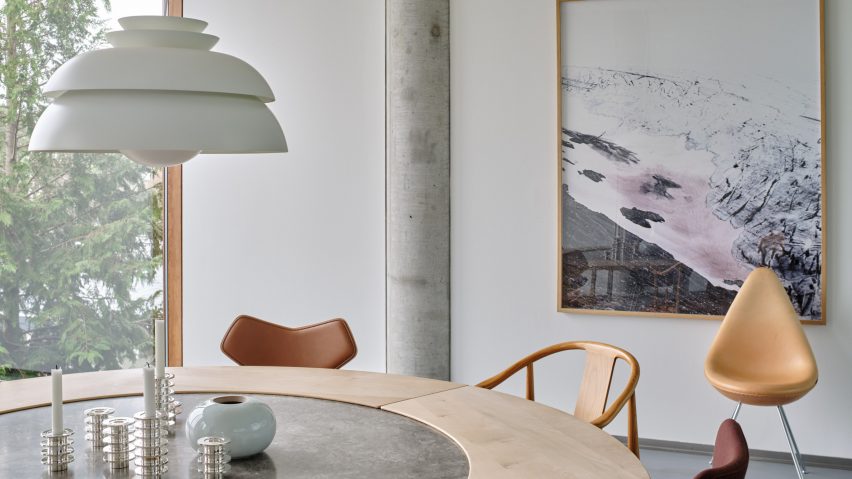Furniture brand Fritz Hansen has revamped its headquarters in eastern Denmark, creating a sequence of homely spaces that cater to the diverse work methods of its employees.
The HQ is located on the edge of a forest in the municipality of Allerød, next to the site of Fritz Hansen's now-defunct sawmill.
Workspaces are spread across the remains of the brand's former factory and an administrative building from the 1960s. These two buildings are connected by a reception and meeting room that were constructed in 2003.
The revamped interior has been developed by Fritz Hansen's in-house design team using an activity-based space planning method.
It's meant to create more flexible working environments by allocating particular activities to different areas. Workspaces are split into a series of zones, each one dedicated to social, collaborative or individual activities.
Together, these zones are designed to promote better concentration, productivity, knowledge sharing and stronger collaborations.
"We've looked at how we work at Fritz Hansen to define an environment that supports the people who work here, with both functionality and aesthetics in mind," said Christian Andresen, head of design at Fritz Hansen.
"During any given workday we undertake a series of different tasks – from solo projects to conference calls to group activities," he continued. "Rather than limiting colleagues to a single, allocated desk, our new design concept encourages them to recognise that different work activities can be better supported by spaces and features designed specifically for that task."
The theory chimes with the results of a recent study by furniture brand Haworth, which revealed that offices can only facilitate creative thinking if they offer spaces for both focused work and restorative activities.
The interior of the building has been brightened up with white walls and pale-grey floors. Natural wood, leather and fabric upholstery are used to create a homely aesthetic that the brand said facilitates "closeness and creativity".
Floor-to-ceiling windows line the HQ's facade. An abundance of glass partitions has also been incorporated inside the office, particularly in the meeting rooms that run around the building's perimeter.
"The idea [to place meeting rooms around the perimeter] came from classic furniture display shelving where you put a chair in its own little room or box," the brand told Dezeen.
"When you see the meeting rooms from outside, especially lit in the dark, each room looks like one of these display rooms. These spaces are not a daily workspace but meeting rooms and the way that we have styled and decorated them is with four different themes and offering a format and informal style in a large and small setting."
"Daylight is always a blessing in our Nordic area and it definitely promotes a better meeting," it continued.
In the former factory, a series of white shed-like volumes with sloping roofs and Crittall-style glazing accommodate meeting rooms and break out areas.
"The idea with the revitalisation is to offer a much more flexible work environment where one, two or 30 colleagues can gather," explained the brand.
"All rooms have whiteboards and screens. We also created a new textile room where all swatches are available, and a sample room, where all materials such as wood types, veneer and recycled plastic, are close at hand," it said.
"These new spaces are all placed within one big open factory hall, meaning that the footfall has increased," it continued. "We meet each other much more often across departments, creating a much more human and lively space."
In the open spaces, the design team has created sheltered areas that provide privacy for individual tasks, or for taking a break from the busier zones of the office.
The brand's showroom now doubles as a flexible exhibition space, which can be changed around according to the products on show.
"By modernising our working space to reflect the versatility of our products and the changing needs of our 250 employees, we have created a home that is not only beautiful, but also conducive to productivity, underpinning our brand values, reflecting the Fritz Hansen retail experience and inspiring our visitors," added the brand.
"A physical manifestation of our new brand identity and positioning, the new interior design is led not by trends, but by the changing ways we work."
Photography is by Brian Buchard.

