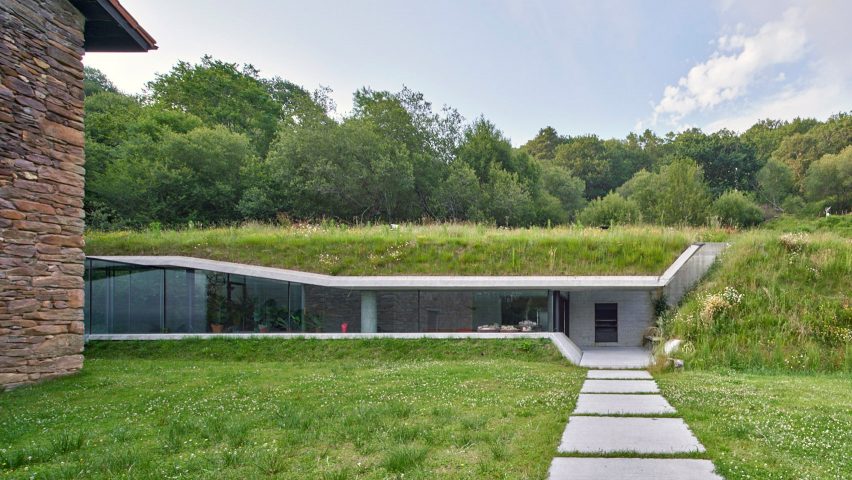Architecture studio Jordi Hidalgo Tané has extended a small stone building in rural Navarra, Spain, with a subterranean concrete annex accessed via a glass corridor.
The original building, called Landaburu Borda, sits close to the town of Bera and overlooks the surrounding landscape of the Navarra mountains.
In order to not disrupt this dramatic setting, the extension has been hidden under the adjacent hillside.
It houses a large living, dining and kitchen area and sits across from the original building.
"To work in this exceptional location is an exercise of respect to the fragile building and especially to the mystical power of the Navarra mountains, rich in history and legends," said Jordi Hidalgo Tané.
"A spacious annex living area with a kitchen [is] built inside the mountain, becoming part of it, as if the annex had been there before the old construction was built."
The form of the annex follows the contours of the hill, with the extension sitting atop a high concrete base.
Its green roof extends to shelter an external terrace with an outdoor oven.
Accessed via a sliding door, the new living space in the annex is lined by a curtain wall of glazing that runs along its length.
A deep concrete sill, covered with potted plants, doubles as a seating area for admiring the panoramic views.
"Sheltered inside the 'cave', we observe the magnificent landscape that is in front of us," the studio said.
A chunky concrete column in the centre of the hillside is flanked by two steel columns.
The architects inserted a thin strip of skylights where the ceiling meets the back of the annex, making the roof appear to cantilever as it slopes down above the living area.
At the back of the space, the kitchen and storage areas are dug further into the hillside, with wooden cabinets and a thick concrete counter that juts out to create a breakfast bar.
The floor level steps up at the end of the living area to match that of the stone building.
A short glass corridor provides a scenic route through to the new bedroom block.
Concrete walls that echo the materiality of the annex have been used to subdivide the stone shell of the old house, supported by new columns on the ground floor.
The open storage and seating area downstairs feature exposed stone walls.
A staircase of black steel and wood leads up to four en-suite bedrooms in the two upper storeys.
The stone building's outward appearance hides the contrasting interior, with its concrete ceilings and wooden floors and wall linings.
Large grey curtains can be drawn to cover the small, deep window reveals.
Previously, as a partner at Hidalgo Hartmann Arquitectura, Hidalgo Tané designed a triangular concrete house that appears to grow out of the ground in Girona.
Other recent residential projects that have decided to build downwards rather than up include a concrete home dug into a hillside in Portugal by Aires Mateus and a brick home in Belgium by Studio Okami that emerges from a grassy slope.
Photography is by Jose Hevia.
Project credits:
Architect: Jordi Hidalgo Tané
Technical architect: Julen Lekuona
Collaborating architect: Guillaume Larraufie
Promoters: Gorka Ibargoyen Prieto.
General construction: Company Dorrenea, Joseba Genua Santamaria
Carpenter: Burne Zurgindegia
Wood interior: Parklex
Aluminium joinery: Gurrutxaga Leihoak
Plumbing: 3Kide
Electrics: José Canabal

