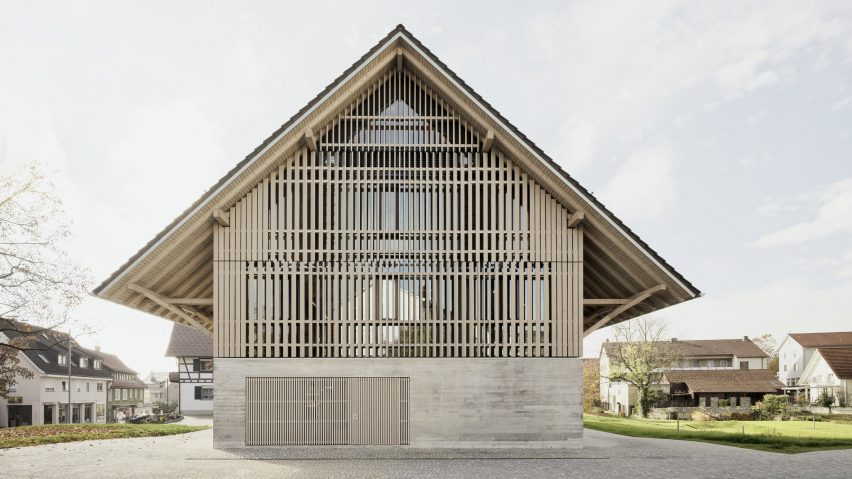
Steimle Architekten transforms traditional German barn into Kressbronn Library
Steimle Architekten has converted a former barn in the village of Kressbronn am Bodensee, Germany, into a library and community centre with glazed openings screened by angled vertical louvres.
The former agricultural building is prominently located in the centre of Kressbronn, close to the village's town hall and festival hall.
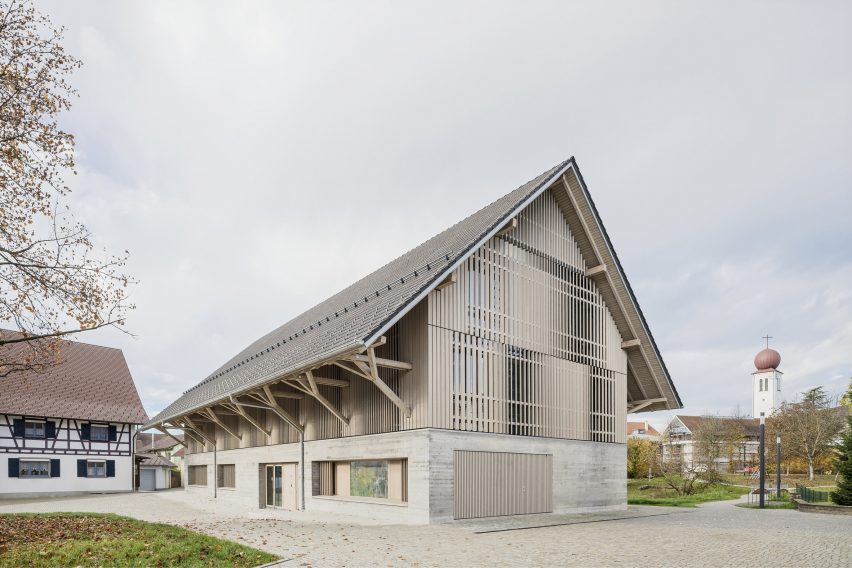
Steimle Archiekten preserved the old barn's character whilst converting it into Kressbronn Library.
The studio also built a new forecourt and outdoor terrace to connect it to the nearby buildings.
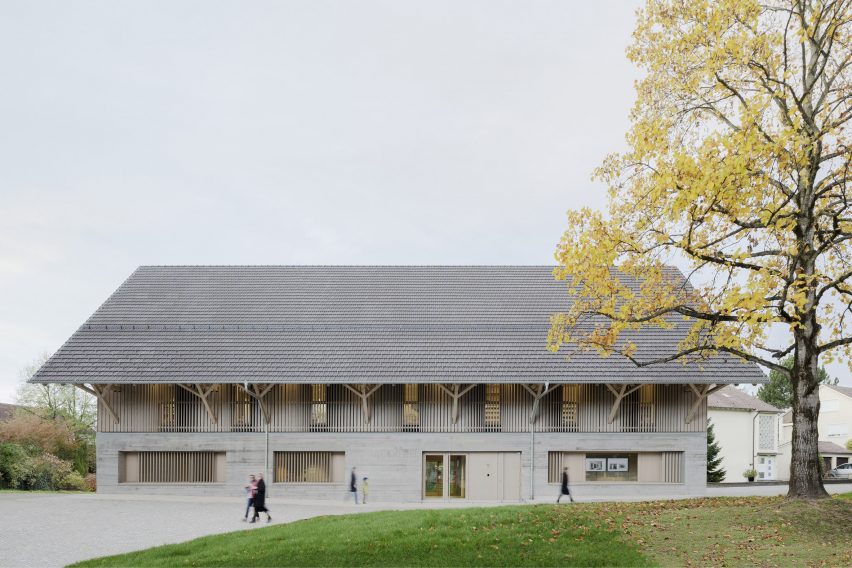
Originally the agricultural building featured a steeply pitched roof with overhanging eaves sheltering a threshing floor above a storage space and stables.
These two levels have been preserved for the community centre and library.
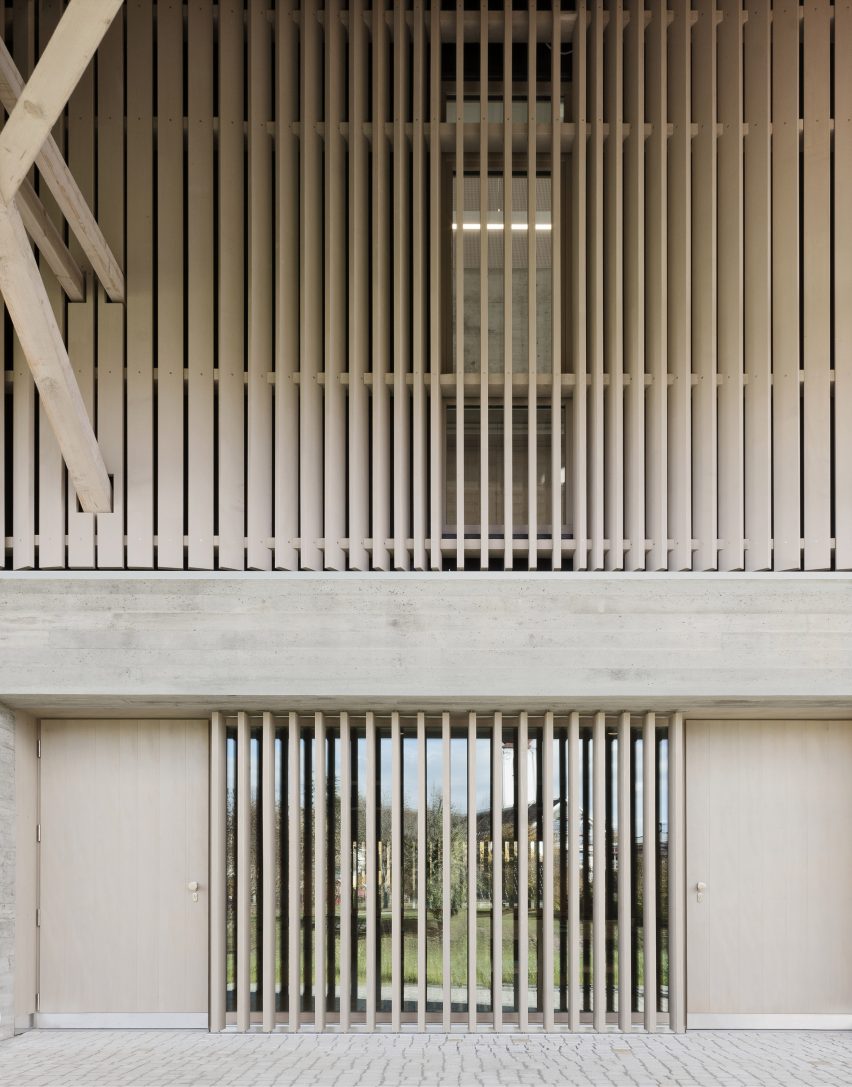
"By maintaining the existing urban structure, with no external addition and no change to the striking, deeply overhanging saddleback roof, the preservation-worthy historical building fabric was strengthened," said Steimle Archiekten.
Modern materials are used but designed to evoke the original construction.
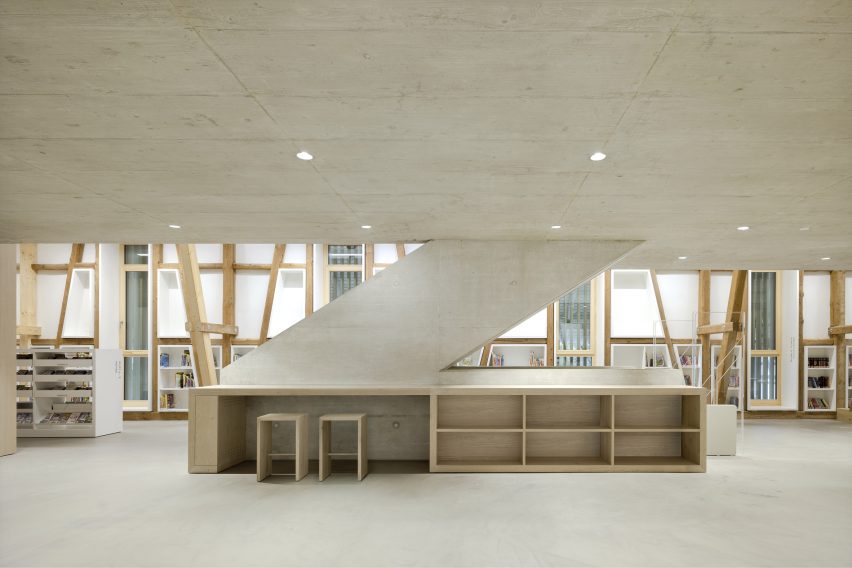
Between the roof and the concrete base, the barn's traditional horizontal clapboard siding has been replaced with vertical wooden slats that are rotated in varying degrees.
The slender angled boards allow diffused daylight to enter the library and create a dynamic effect across the building's facades.
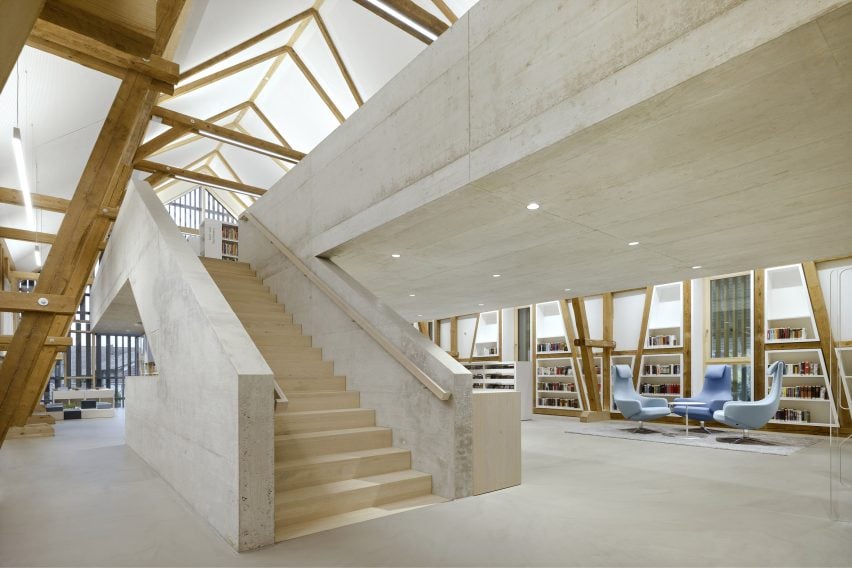
The ground floor's stone walls have been replaced with an insulated concrete base.
Deep reveals in the base evoke the solidity of the earlier structure.
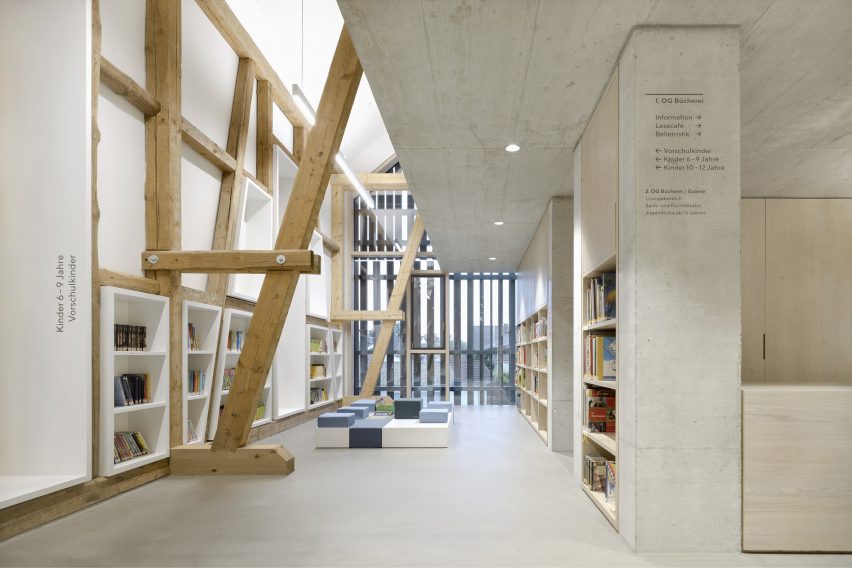
Large, glazed openings inserted into the concrete surfaces allow more daylight to reach the interior.
A concrete core connects the multipurpose ground-floor lobby with a library on the first floor and an open gallery tucked in beneath the preserved timber trusses.
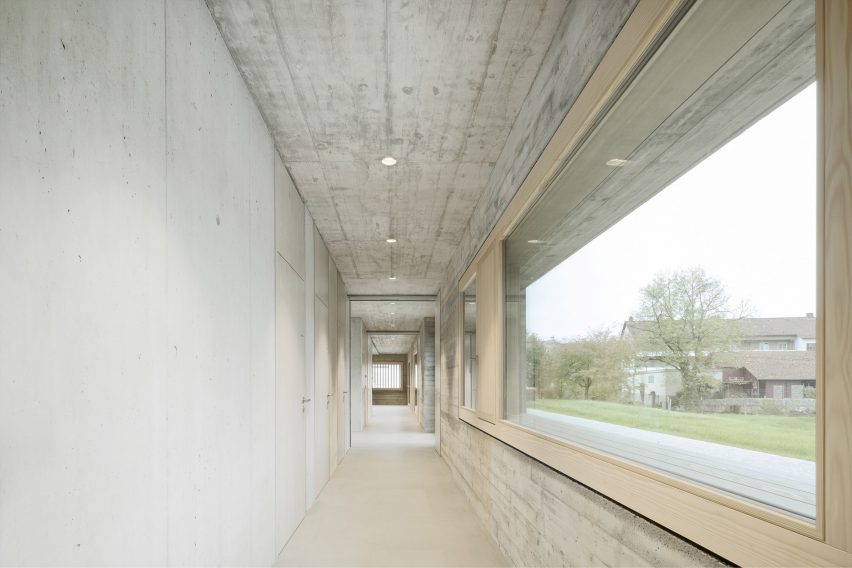
"The library on the first floor, with its media and magazine gallery and its reading stations, offers surprisingly open views though the entire building," the studio added.
"Here in particular, the old and the new enter into an exciting dialogue. The balance of past and present becomes the building's special quality, not only from the outside but especially from the inside."
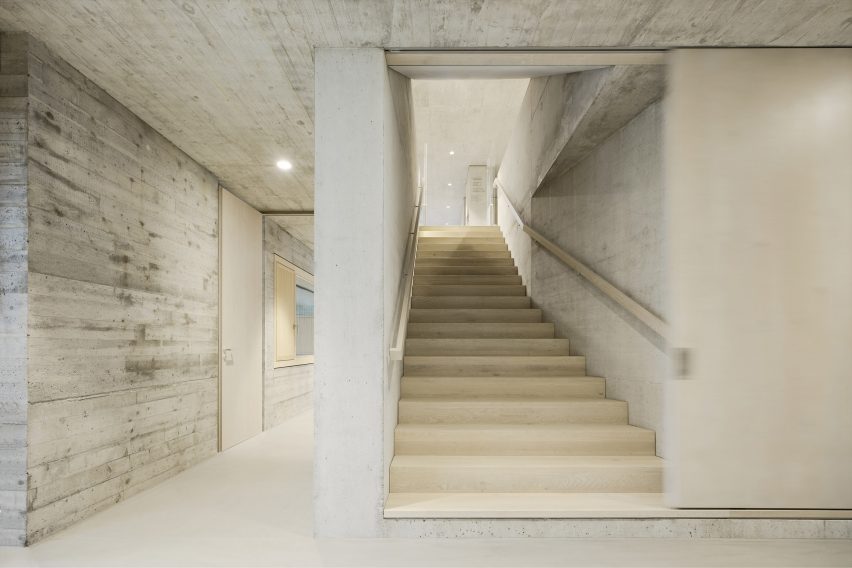
Steimle Architekten, founded by Thomas and Christine Steimle, has also designed a horseshoe-shaped property clad in anodised aluminium panels and a concrete house with dramatically angled facades.
Photography is by Brigida González.
Project credits:
Architect: Steimle Architekten
Client: Minicipality of Kressbronn
Insulating concrete: Liapor
Roof tiles: Dachziegelwerke Nelskamp
Fireproof doors: Joro Türen
Oak veneer: Schutz in Form
Stainless steel: Franz Schneider Brakel
Switches: GIRA
Lighting: Seeger
Built-in oak furniture: designed by Steimle Architekten and fabricated by Eisele Möbel + Innenausbau
Seating: Vitra
Lifts: Thyssenkrupp