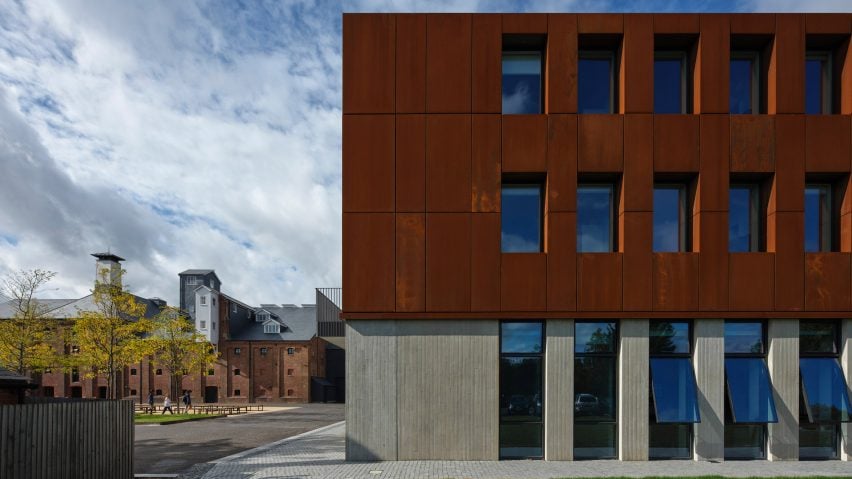
Walters & Cohen clads King's International College building in weathered steel
Architecture firm Walters & Cohen uses weathered steel and concrete for King's International College in Canterbury, Kent, to reference the site's industrial heritage.
The new college building for King's School provides teaching areas and accommodation for students aged 11-16 who are entering the English school system from abroad.
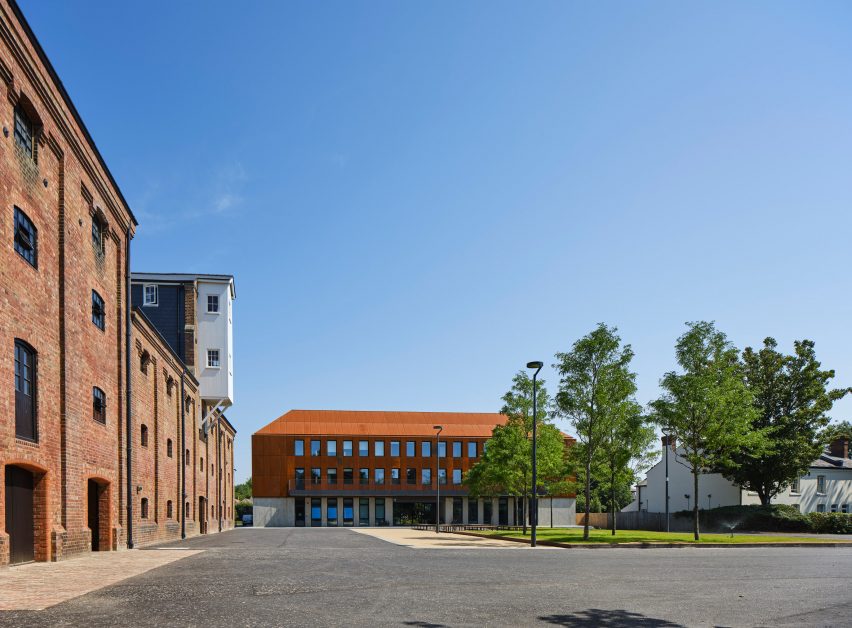
While the school's main campus occupies the Canterbury Cathedral precinct, the new college occupies an ex-industrial site at the edge of the city centre.
It's the focus of a wider masterplan drawn up for the school by Walters & Cohen in 2016.
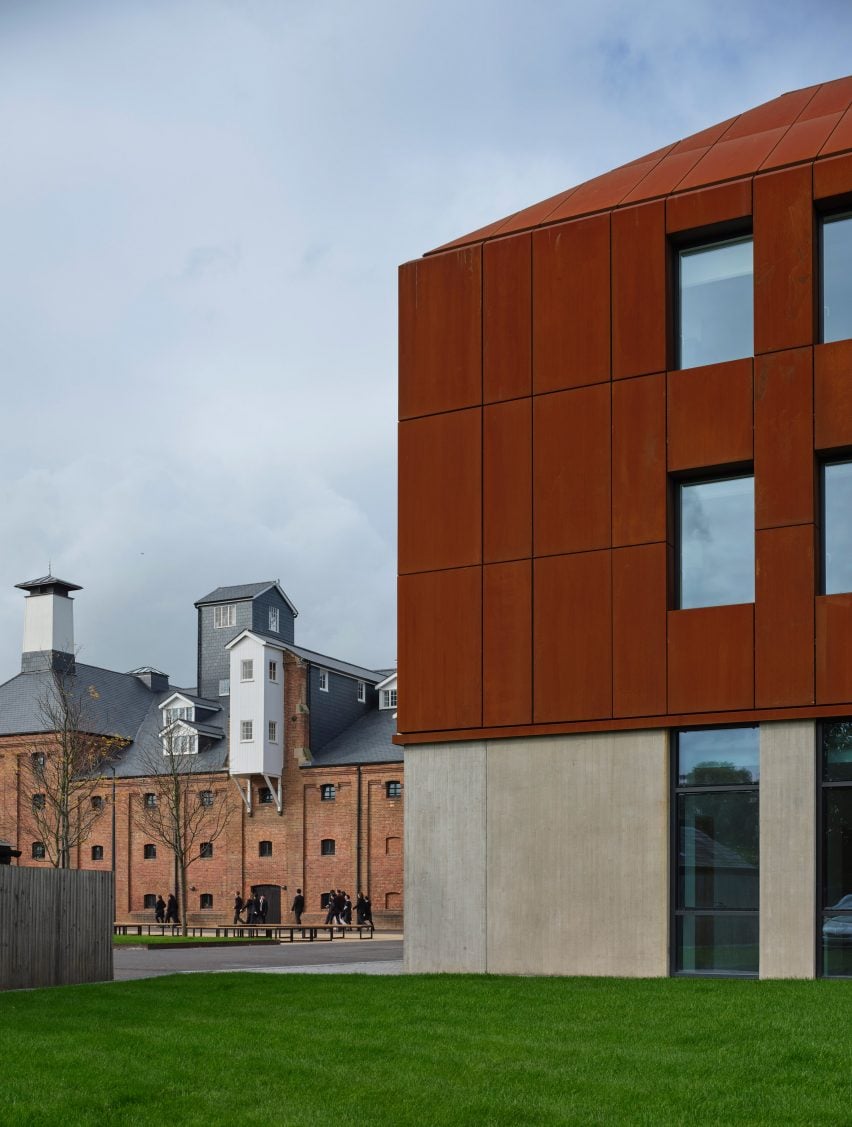
King's International College's robust concrete base and orange steel cladding of the college were designed to echo an adjacent 19th century malt house building.
Tim Ronalds Architects recently converted this structure into a theatre.
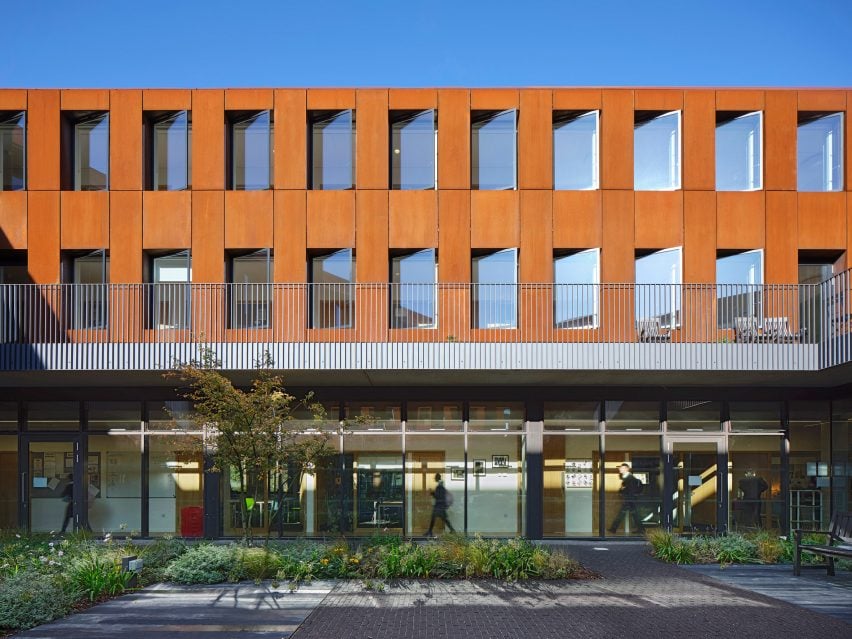
"It was crucial that the new building complemented the site's industrial heritage as well as the existing buildings surrounding it," Walters & Cohen.
"This was achieved with a striking mix of weathered steel, concrete and glass."
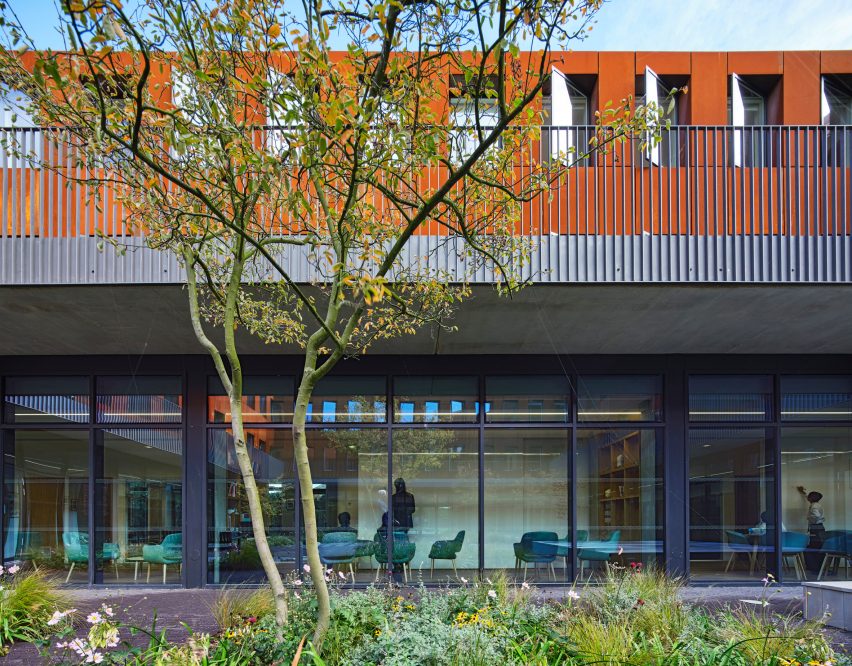
King's International College faces out onto a newly created civic square.
A run of tall, thin windows in its concrete base forms a colonnade-style facade.
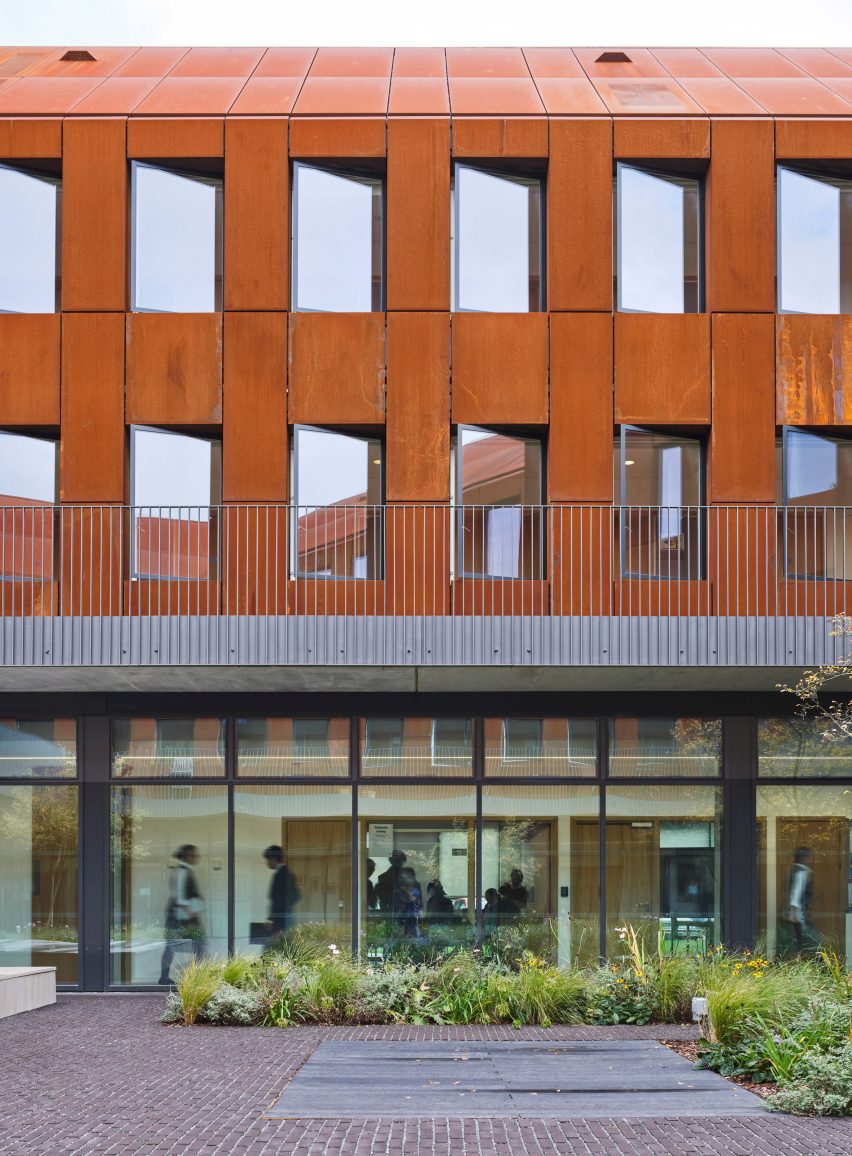
A large opening in this concrete facade leads into the college, the square plan of which is organised around a central private courtyard.
This courtyard is wrapped by a glazed, cloister-like corridor that provides circulation around the school.
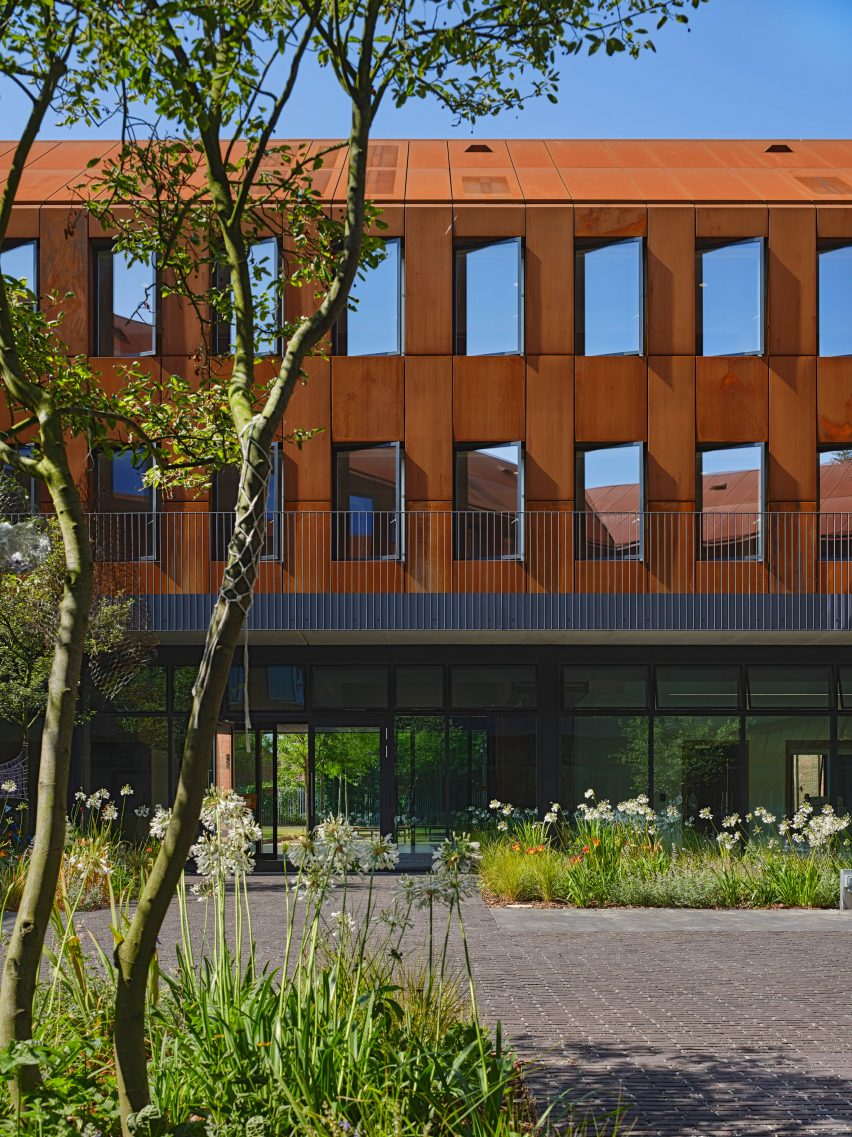
It doubles as a bright, communal meeting space, with semi-private areas that can be isolated using sliding doors.
"As an international college, communal spaces where students can meet and interact with their fellow students are very important, which is why we designed the building to wrap around a central courtyard space," said Walters & Cohen founder Cindy Walters.
"Many of the students gather here as a meeting place, and use it for open-air presentations, plays and recitals. It is a joy to see."
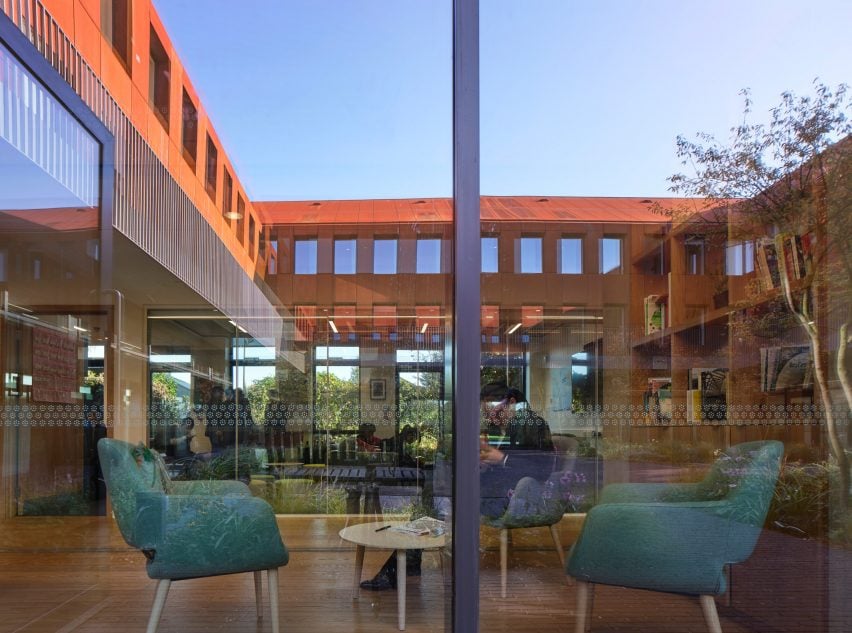
Around this courtyard, teaching spaces and offices occupy the ground floor.
The two storeys above house 34 en-suite bedrooms providing boarding for 80 students as well as staff accommodation.
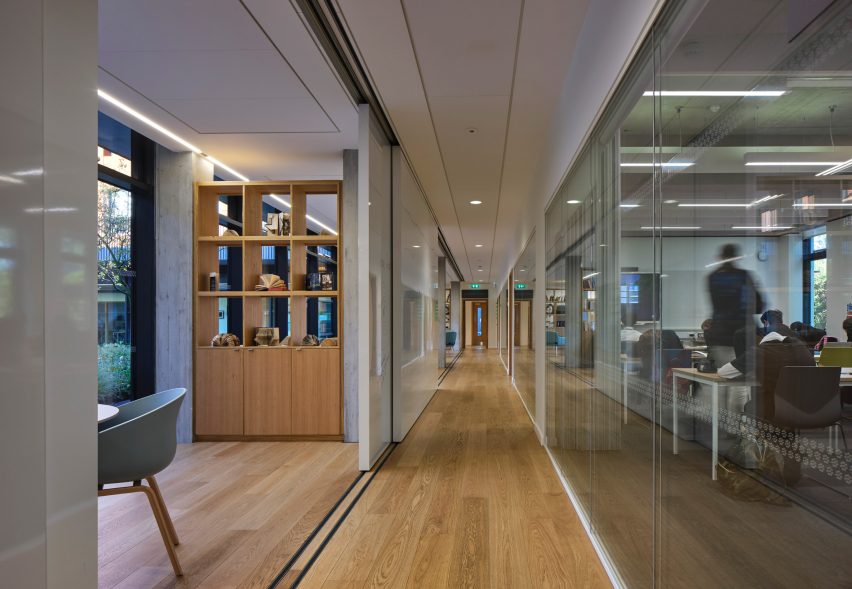
At first floor level, an internal balcony overlooks the courtyard below.
Bedrooms either look inwards or out to the site's surroundings, which feature several landscaped garden areas.
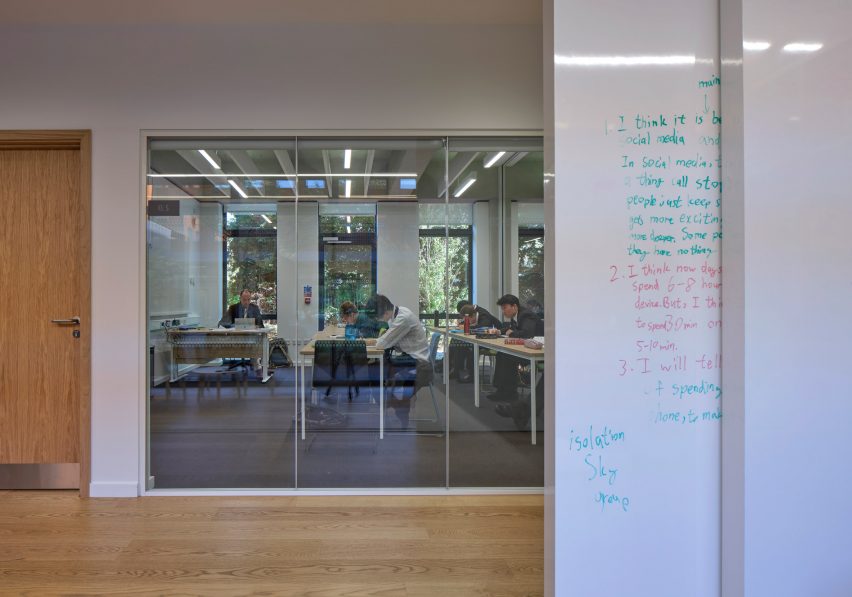
"The landscape complements and connects the many elements of the site; a civic square shared with the Malthouse is an important focal point of the campus," said the practice.
Contrasting the more industrial exterior, the interiors have been finished with a crisp combination of wooden floors and white walls.
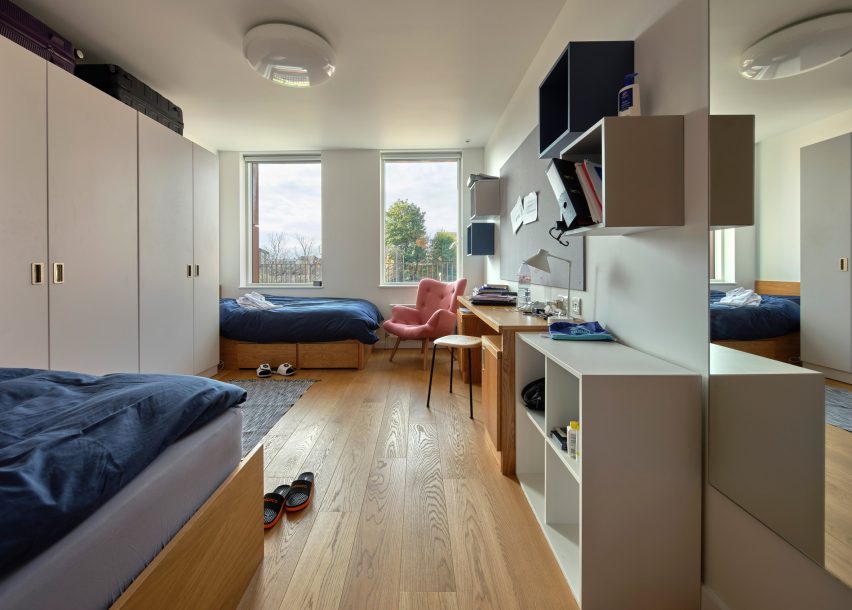
Glass partitions allow the classrooms to see through the corridor and out into the courtyard.
The area masterplan also includes a new sports court and changing facilities located to the north of the college, to be used by both the local community and students.
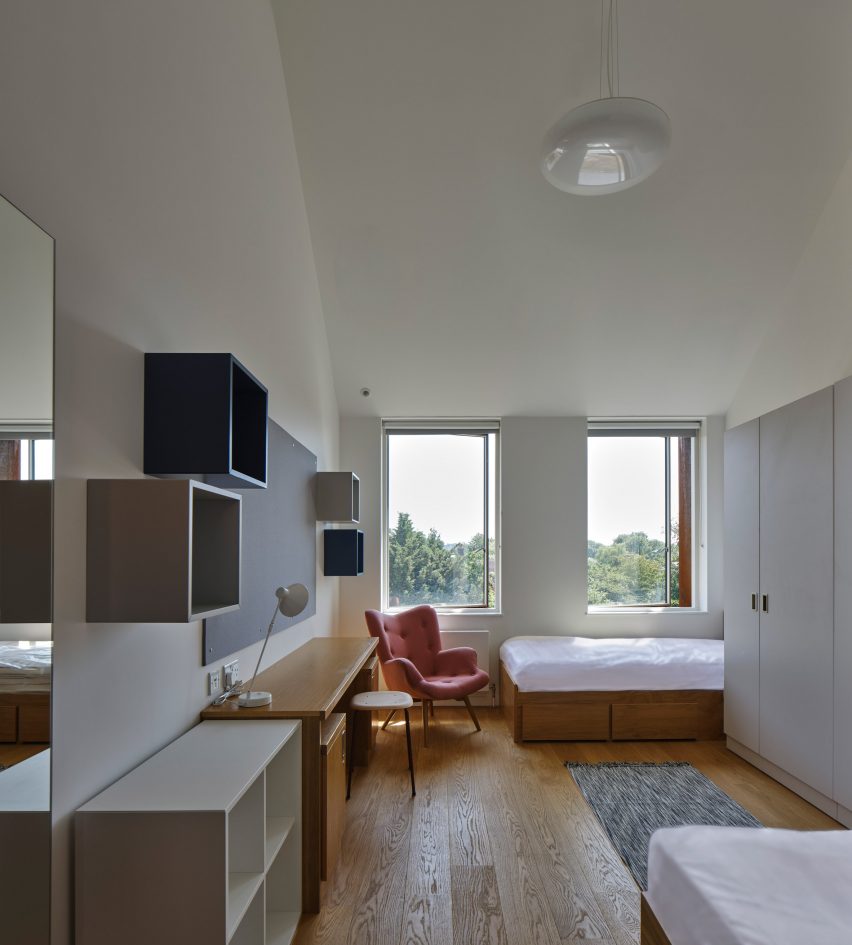
Walters & Cohen Architects has previously worked with the King's School to complete an accommodation block in the precinct of Canterbury Cathedral clad with rusty red tiles.
Photography is by Dennis Gilbert/VIEW.
Project credits:
Architect: Walters & Cohen
Client: The King’s School, Canterbury
Structure: Price & Myers
Building services: Skelly & Couch
Landscape: Bradley-Hole Schoenaich
Quantity surveyor: Fanshawe
Planning consultant: Hobbs Parker
Project manager: Fanshawe
Contractor: R Durtnell & Sons