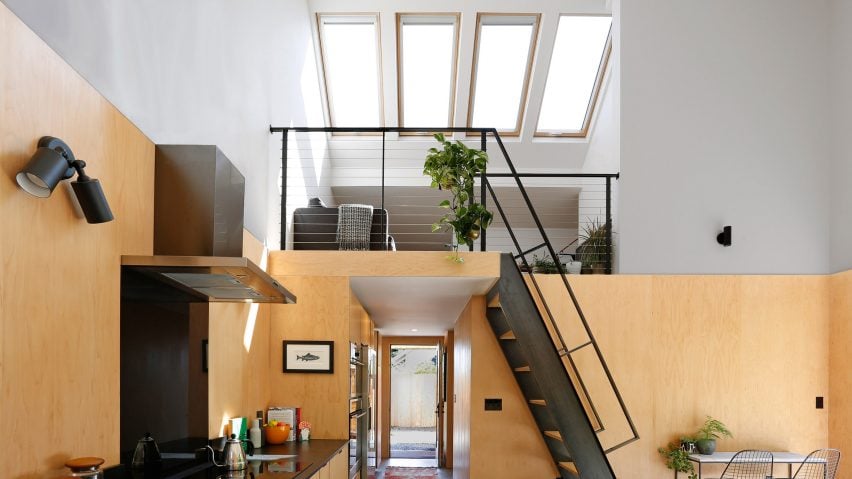
SHED creates Alley Cat dwelling for Seattle backyard
Seattle architecture firm SHED has designed this compact home for a couple who wanted to live in a smaller dwelling on their own property.
The project, called Alley Cat, was created for a couple who reside in a craftsman-style house in Seattle's Ballard neighbourhood.
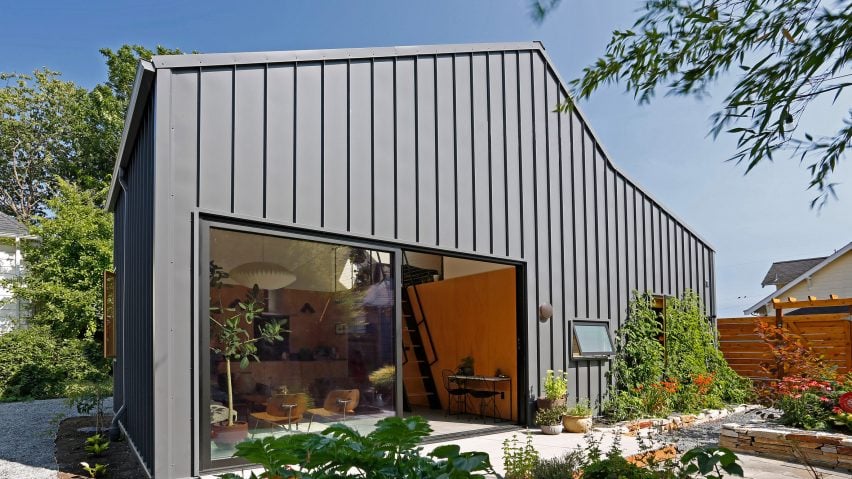
Because the clients travel frequently, they decided to rent out their main residence and create a "compact home base" for themselves in the backyard.
They turned to local firm SHED Architecture and Design to create what is known as a detached version of an auxiliary dwelling unit (ADU).
The clients had several requests for their small abode. They wanted it to have a separate identity from their primary home, as well as a strong relationship to the existing garden and easy access to an alley. Moreover, they requested that it be low-maintenance and able to accommodate photovoltaic panels.
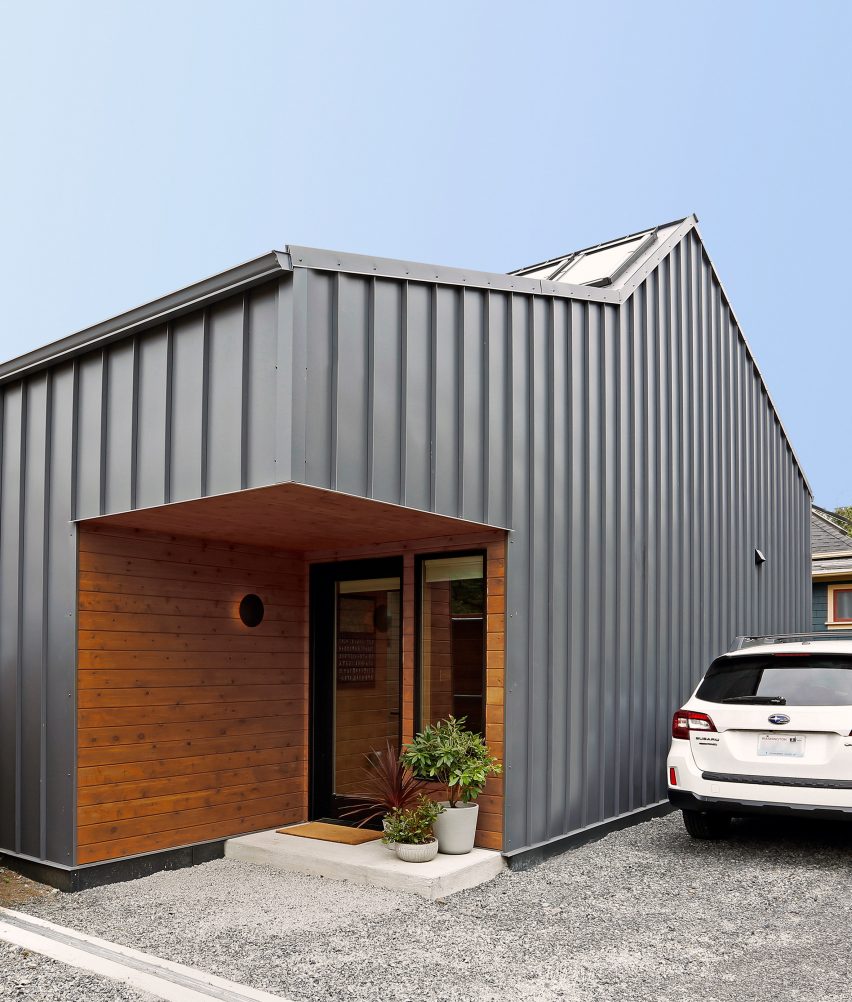
"In addition, the client was hoping for an interior space open to the sun, and with primary rooms on one level for aging-in-place," SHED said.
The team conceived a modern dwelling that totals 800 square feet (74 square metres). The building is located on the eastern side of the clients' property, between the garden and an ADU parking space that is required by law.
Rectangular in plan, the building has an asymmetrical, gabled form that is scaled in accordance with neighbouring homes.
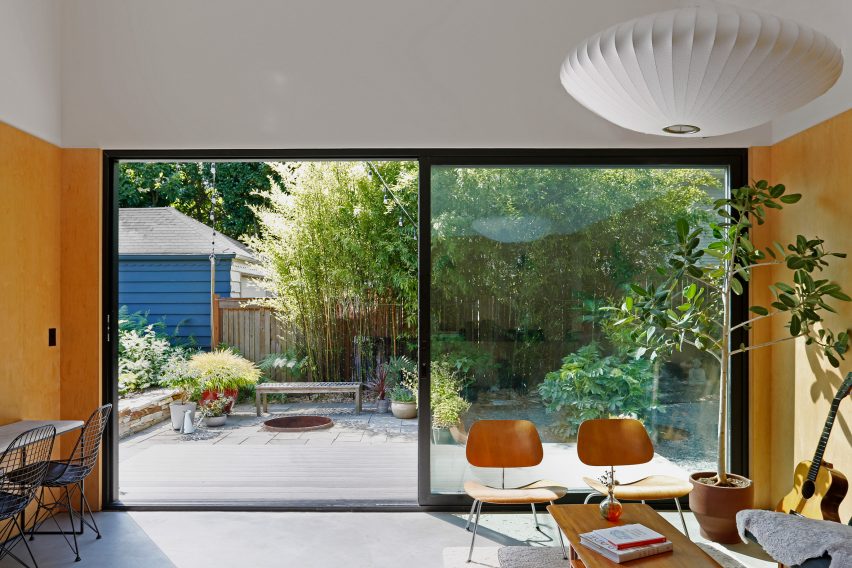
"In appearance the building is reminiscent of a cat whose back is flattening to the ground, ready to pounce," the studio said.
Exterior walls are clad in standing-seam, aluminium panels in a dark grey hue, which the studio chose to create a "durable, maintenance-free skin".
The front door is located on the building's southeast corner. This is carved away to form a sheltered space featuring caramel-toned cedar and potted plants.
Inside the home, the ground level holds a living room, kitchen, bathroom and bedroom. Overlooking the double-height living area is a loft used as a den. A steel ladder accesses the space and is bordered by a steel-and-cable handrail.
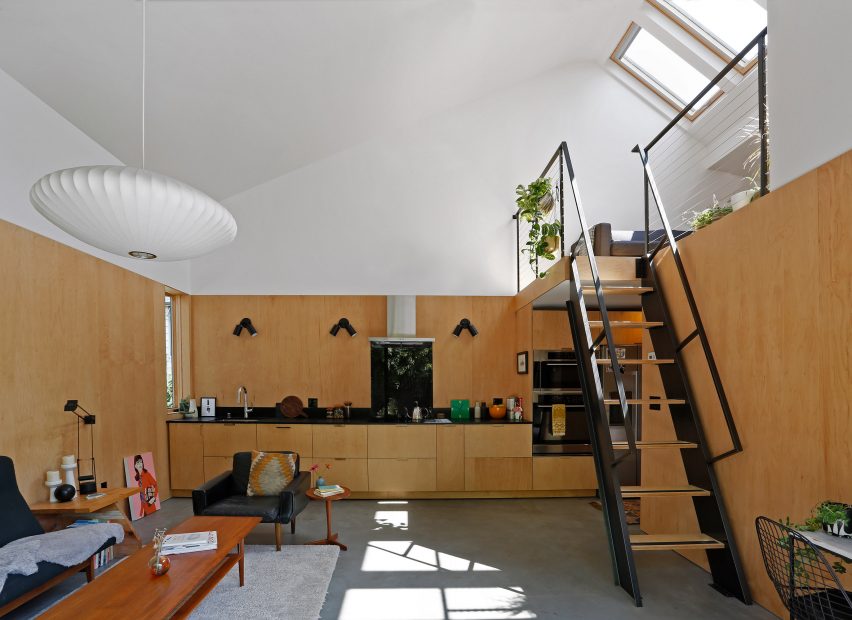
Windows were carefully placed based on natural lighting and privacy needs. In the kitchen, a vertical "peek-a-boo window" allows light to trickle in.
The main living space has a sliding glass door that brings in ample daylight and enables the home to merge with a patio. Skylights provide additional illumination in the compact dwelling.
"Four parallel skylights in the lofted space provide daylight from above, while allowing for nighttime stargazing," SHED said.
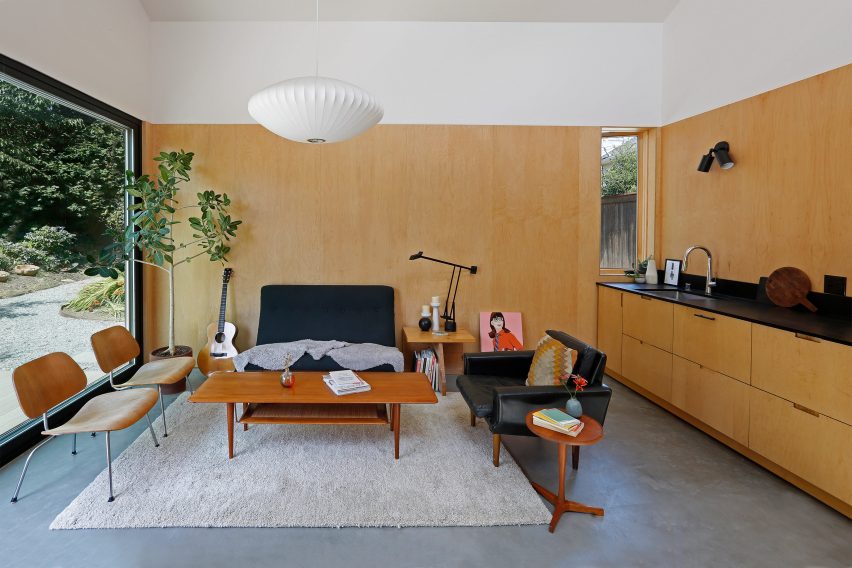
Pine plywood was used for wall cladding and cabinets. A radiant concrete slab provides heat and visual uniformity.
The home's material palette is meant to be "elemental and purposeful", added the studio.
Rooms are fitted with mid-century and contemporary decor such as a black futon, wooden coffee table, salvaged chairs and a saucer-shaped pendant by American industrial designer George Nelson. A slender desk is lined with a pair of Eames Wire Chairs.
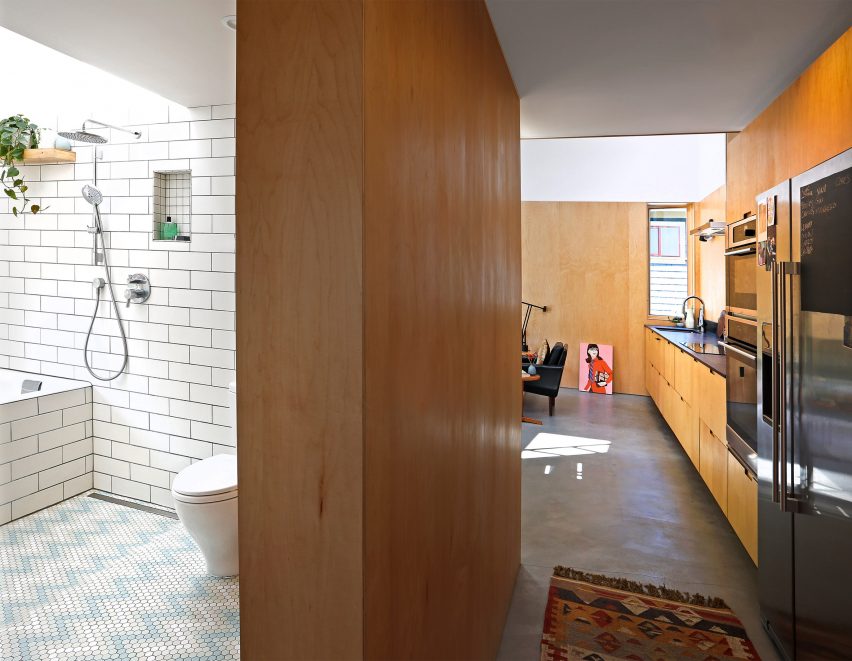
The home is intended to have a cosy interior and a tough exterior. "Hard on the outside, warm on the inside, Alley Cat is a street-smart modern dwelling curled up in the corner of the city," the studio added.
ADUs have become increasingly popular in cities that face housing shortages. Also in Seattle, Best Practice Architecture converted an unused garage into a small black cottage for an elderly family member, while Wittman Estes and NODE have created a prefabricated unit that runs on solar power.
Founded in 1998, SHED has completed a number of residential projects in Seattle, including a refurbished 1950s dwelling that was originally built for cartoonist Irwin Caplan and the conversion of a horse stable into an art studio and guest house.
Photography is by Mark Woods.
Project credits:
Architect: SHED Architecture & Design
Structural engineer: Todd Perbix
Metal siding: Nu-Ray
Windows: Anderson, Fakro
Sliding door: La Cantina
Lighting and furniture: Modern Forms, Herman Miller
Kitchen countertops: IKEA
Fixtures: Hansgrohe
Soaking tub: Kohler
Fan: Big Ass Fan