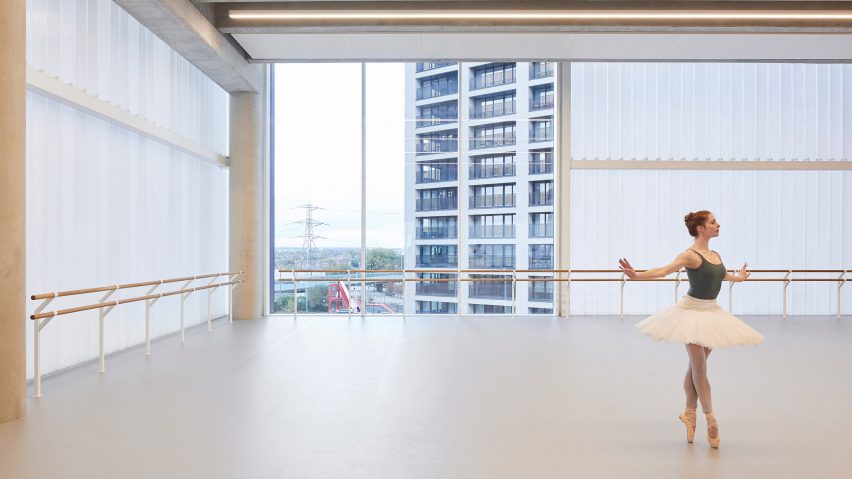
Glenn Howells Architects creates lantern-like school for English National Ballet
Glenn Howells Architects has built a dance school for the English National Ballet, with windows in its translucent white cladding that give glimpses of rehearsals.
The £36 million centre is located on London City Island, a peninsula on the Thames being developed by EcoWorld and Ballymore.
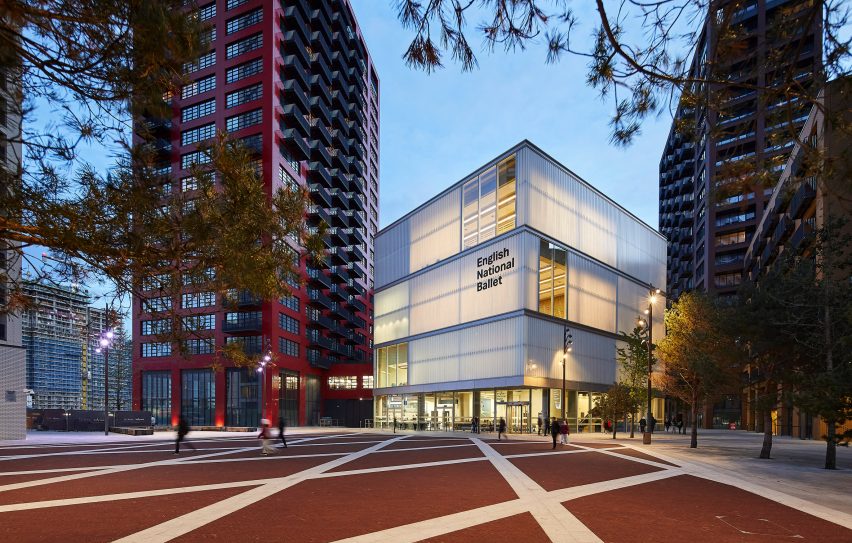
Built on a site sandwiched between two residential towers, it brings together several previously disparate functions of the institution.
It combines spaces for the English National Ballet (ENB) school alongside studio, costume, medical and production facilities all on a relatively small site.
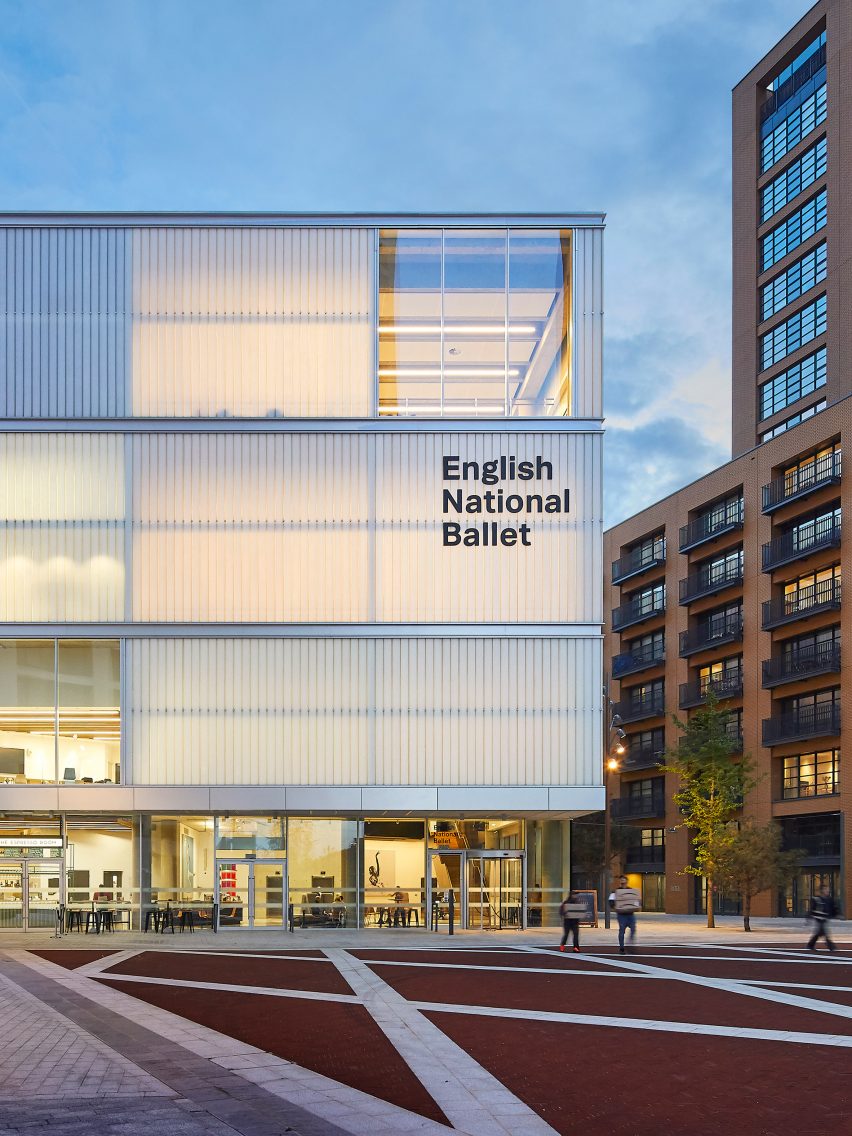
Glenn Howells Architects designed bright, open spaces for the dance studios.
"The key has been designing the building so that its character is defined by a celebration of exposed raw materials such as concrete ceilings and translucent glass walls," said the practice's director and founder Glenn Howells.
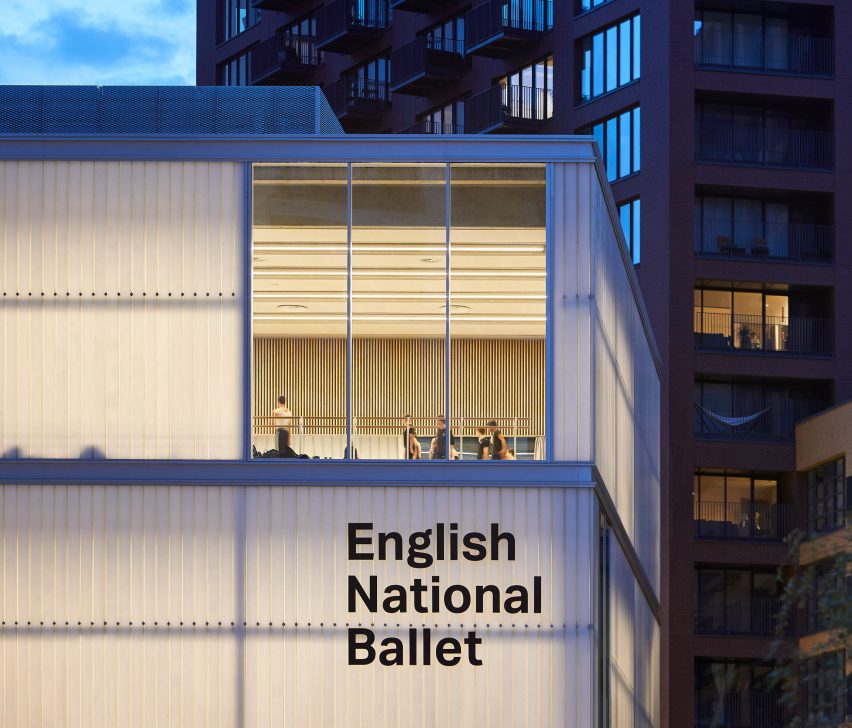
The ground floor of the centre is surrounded by concrete columns and wrapped in clear glazing.
It opens out to the street with a public café and retail areas.
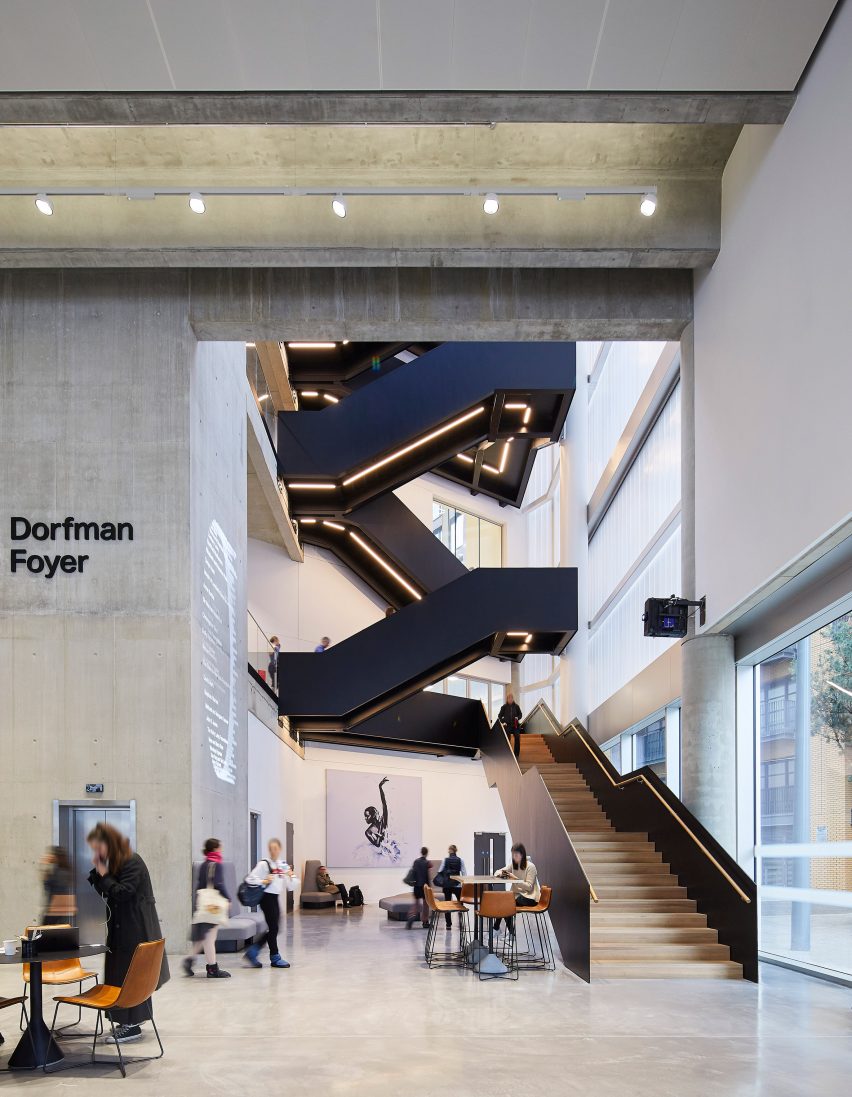
There are plans for an exhibition space here to increase interaction between the school and the company.
Entering through this cafe, the three levels of the centre are linked by a dramatic full-height stairwell.
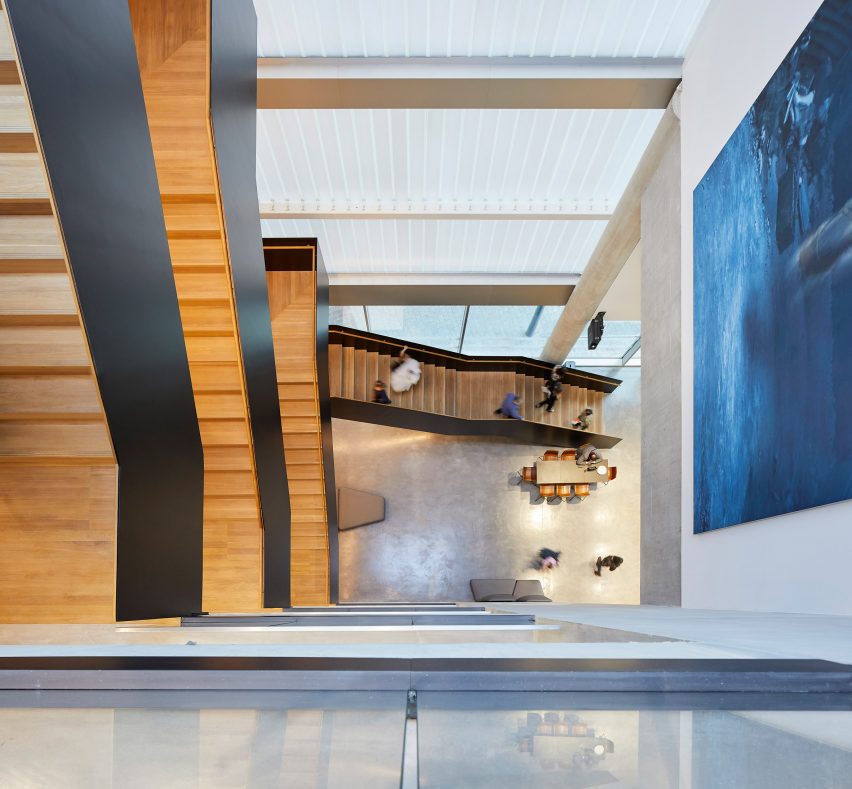
This stairwell is the "soul of the building" said the studio, pulling light into the foyer through a large skylight.
At the centre of the plan is the main production studio, which runs the entire height of the building and accommodates a 25-metre-high fly tower.
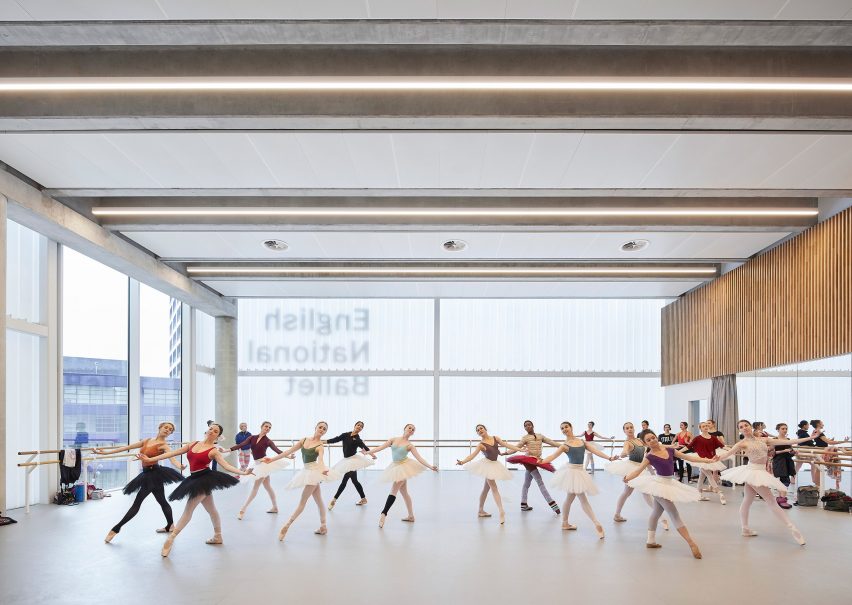
This space doubles as a public auditorium with flexible seating to accommodate the ENB's outreach programme and allow it to be hired out as a private space.
"This represents a new model for arts buildings, providing a financial springboard at a time of diminishing public funds," said the practice.
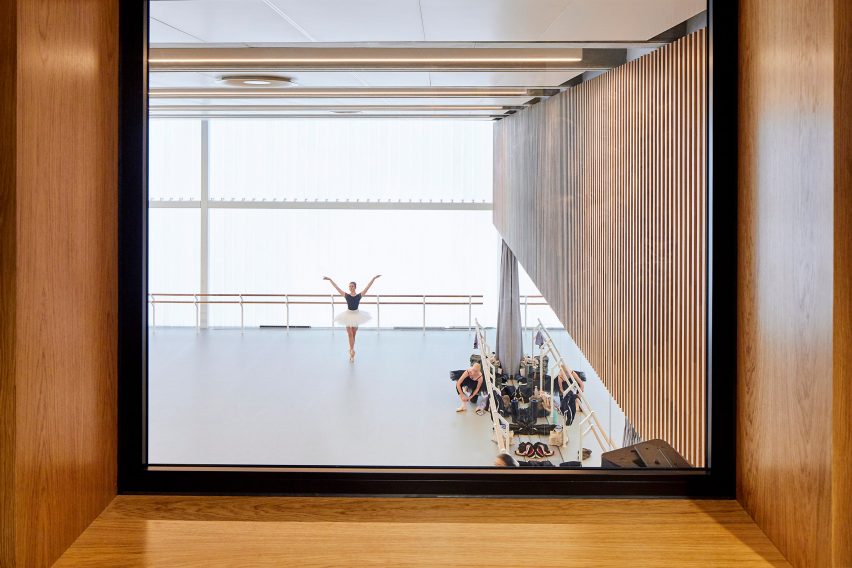
High-ceilinged rehearsal and performance spaces, along with and smaller workspaces, sit on three levels above the foyer.
At first floor level, offices and back-of-houses spaces surround the central auditorium.
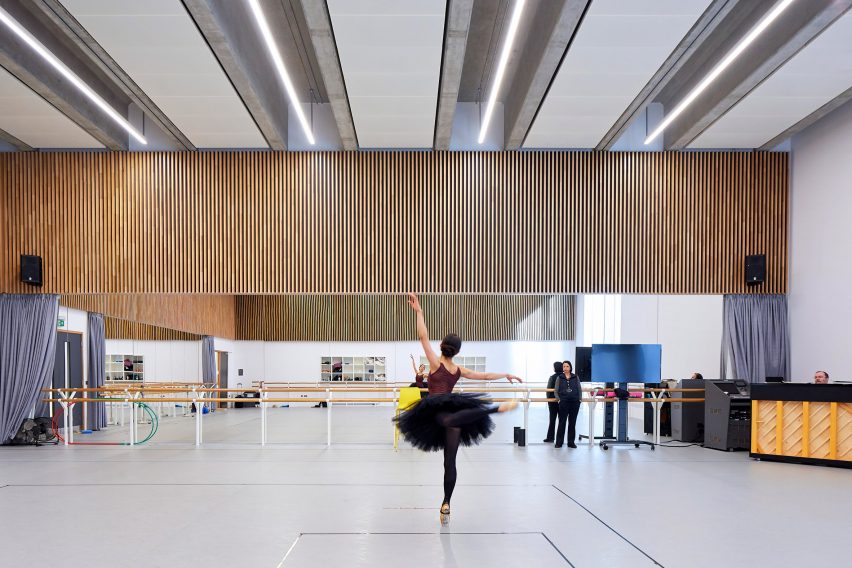
Medical facilities include ice baths and a hydrotherapy pool. A new costume and workshop facility allows the company to create and adjust costumes in-house for the first time.
Above, a series of seven double-height rehearsal spaces line the edge of the plan, overlooking the street below.
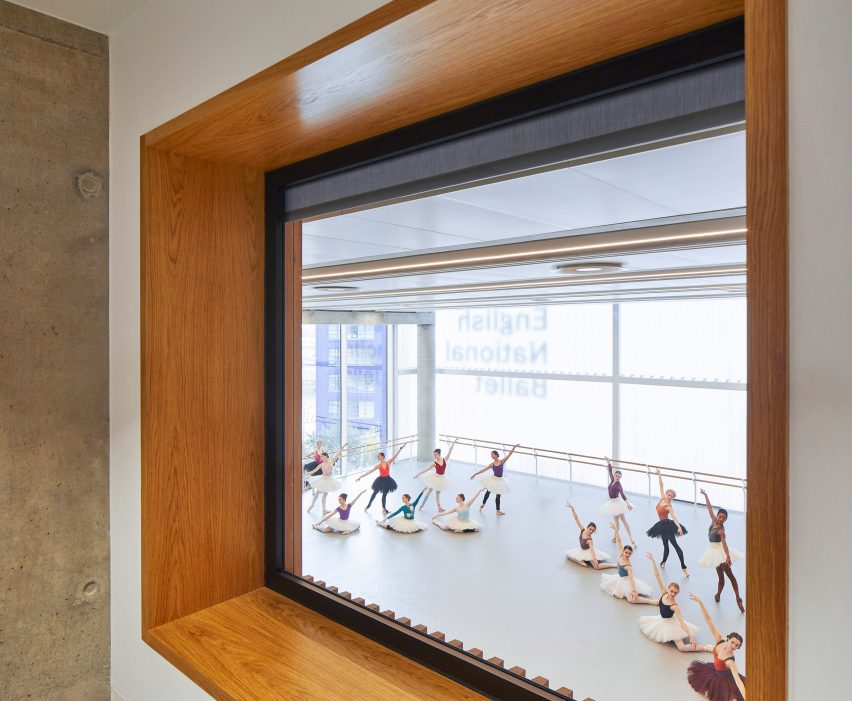
The translucent cladding alternates with elements of clear glass that give glimpses into these rehearsal spaces, along with internal openings.
"The translucent white cladding is a particular design feature, contrasting with the colourful surrounding buildings and allowing passers-by to catch glimpses of the professional dancers as they rehearse," said the practice.
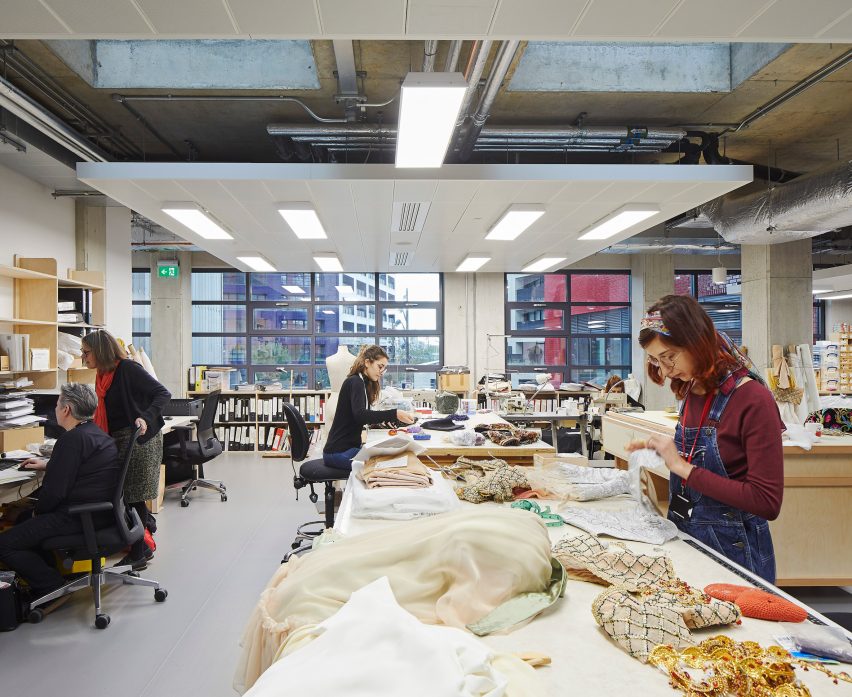
Exposed concrete structures are complemented by simple finishes, such as wooden floors and black steel.
"The limited material palette and the use of standard, off-the-shelf, hardworking components has helped to ensure that the building can meet the challenging budget," said the practice.
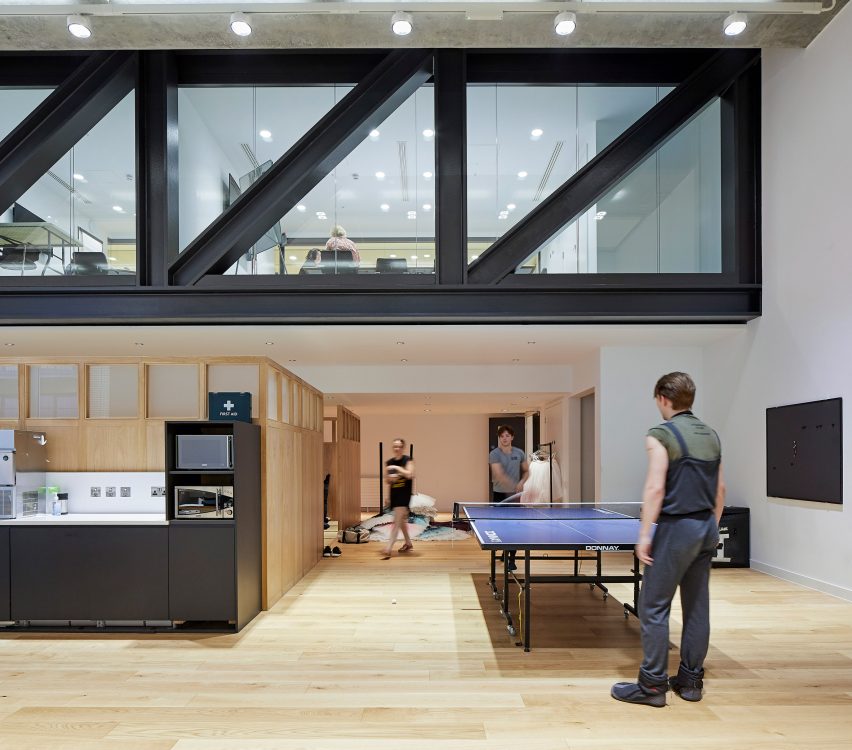
Founded in 1950 by Alicia Markova and Anton Dolin, The ENB celebrated its 70th year in 2020.
Previous projects by Glenn Howells Architects include a winding treetop walkway at the National Arboretum in Gloucestershire, raised 300 metres into the tree canopies on large wooden stilts.
Photography is by Hufton + Crow.