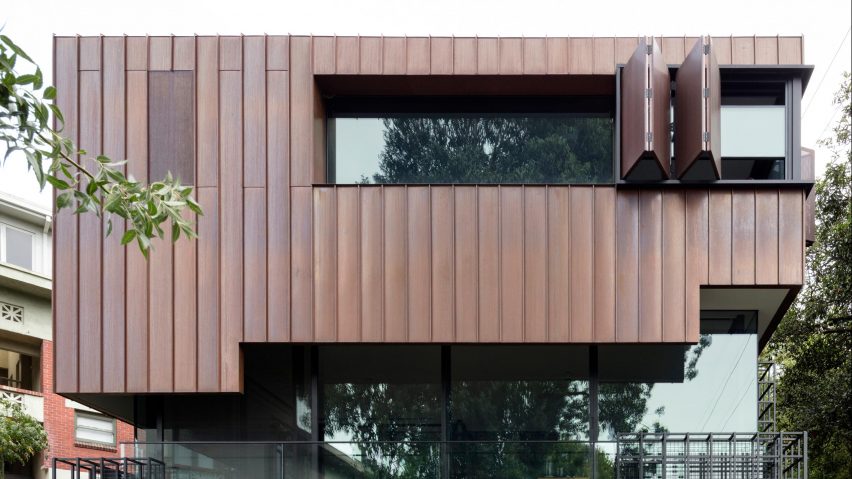Plants are expected to grow up the sides of this treehouse-inspired house extension in Melbourne, by AM Architecture.
The two-storey South Yarra House extension creates a new master bedroom and living spaces for a heritage cottage close to the Yarra River.
Clad in copper, the top half of the structure is designed to look like a treehouse. Meanwhile the base, surrounded by a black lattice frame, is designed to become part of the garden.
As climbing plants continue to grow up the building's sides, it will become more and more concealed in the greenery.
"The aim for South Yarra House is to create a place that is both wonderful to inhabit, and one that resonates with its unique context, reinforcing an already strong sense of place," explained AM Architecture founder Andrew Mellios.
"The client brief was to take in the lofty views, regulate privacy on site, and above all create a tree house."
The extension doubles the size of the original cottage. It creates a spacious new kitchen and dining room on the ground floor, freeing up space in the original property for a study.
Upstairs, the master en-suite becomes a third bedroom for the house. There is also a new family bathroom on this floor, as the original bathroom has become a laundry room.
AM Architecture chose copper for the exterior, to match the tones of the property's historic brickwork. But over time, as it patinates, it will take on turquoise hues that match the colour of furniture inside the house.
The copper panels create vertical stripes across the facade. The surface integrates versatile window shades, which slide and concertina across a window that extends around the corner of the building.
Below the copper, the deep lattice framework sits in front of floor-to-ceiling glazing, which opens out to a patio deck.
"Contextually the copper roof forms a continuation in a series of terracotta roof forms that cascade down the escarpment and the grain of new windows in the copper, continue the irregular grain of openings on the existing building," said Mellios.
"The space-frame is an abstract element, intended to break any relationship with the local heritage architecture, instead forming a relationship with the landscape, and appearing to rise up and erode the copper form above it," he continued.
"It breaks down massing by creates a green backdrop, contributing positively to the lush, landscape context of the public walkway."
Glazing creates a visual break between the old and new sections of the building. Inside, this change is announced by a step change between the living room and the kitchen beyond.
The exposed brick facade adds texture to the otherwise simply decorated kitchen, which features black cabinets and wooden flooring.
Mellios designed South Yarra House with a long-term plan in mind. He believes that the building will improve over time and become "an intrinsic part of the landscape and its picturesque built context."
"Over 30 plus years the copper will patina and blend into the brick and mossy rooftops surrounding it," he added. "The garden will fully develop to become an integral part of the architecture."
Photography is by Dianna Snape.
Project credits:
Architecture: AM Architecture
Design team: Andrew Mellios, Emma Crea, Joanna Butler, Ryan Wilson
Interiors: AM Architecture
Builder: Habitat Construction and Development

