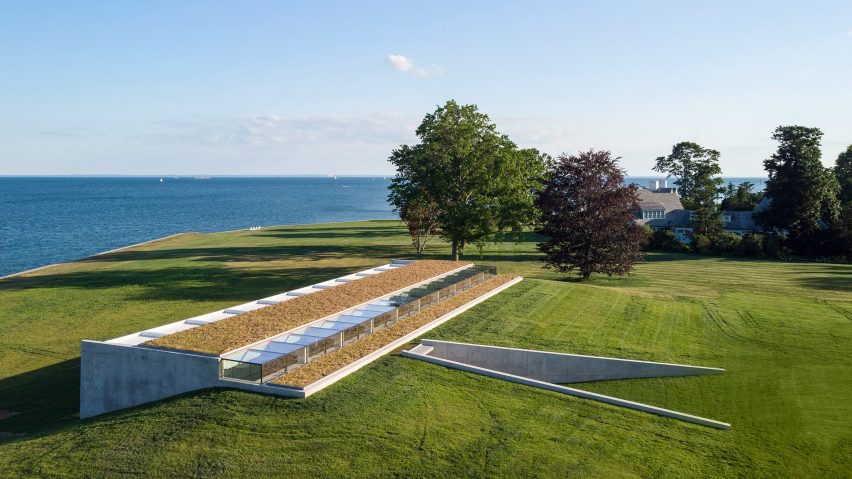American studio Roger Ferris + Partners has tucked a bar-shaped volume that contains a swimming pool into a grassy hill overlooking a tidal estuary in Connecticut.
Located in the village of Westport, the building is nestled into a property that faces the Long Island Sound. The owners desired a pool house that would serve as a quiet counterpart to their shingle-style house nearby.
Local practice Roger Ferris + Partners created a long bar that is tucked into a grassy berm, making it barely visible from certain vantage points. A green roof further helps the building merge with the landscape.
"Set into a subtle incline just before the land drops off to meet the beachfront, it is almost invisible as one approaches from the main entrance of the estate," the studio said.
The front door is on the north side, where two concrete retaining walls fan outward to form an entrance. The "only hint of what lies below" is a series of skylights rising above the hill, Roger Ferris + Partners added.
A long, glass wall on the southern elevation delivers expansive views of the water and ushers in daylight. A patio is sheltered by an aluminium trellis, which casts dramatic shadows throughout the day.
The interior is divided into several zones. The eastern side has a living space with contemporary furnishings and a colourful tapestry by the British artist Grayson Perry.
A glazed partition separates this sitting area from the building's centrepiece — a turquoise pool stretching 75 feet (28 metres) in length.
The indoor swimming area features light grey flooring and walls wrapped in pale Douglas fir. Natural illumination is supplemented by recessed ceiling lights.
On the north, which is embedded in the hill, the team placed a dressing room, a bathroom, a kitchenette and laundry facilities.
The project is complete with geothermal heating, and all mechanical elements are intended to preserve the building's minimal aesthetic.
"Geothermal heating and cooling systems avert the need for chimneys or any other visible infrastructure," the studio said. "All vents, tracks and mechanicals and cleverly hidden to keep the form as crisp, clean and minimal as possible."
Roger Ferris + Partners has completed other projects in the region, including a wood-clad house in the Hamptons, a holiday dwelling in Rhode Island, and an artist's retreat in Connecticut that resembles a red barn.
Photography is by Paúl Rivera.

