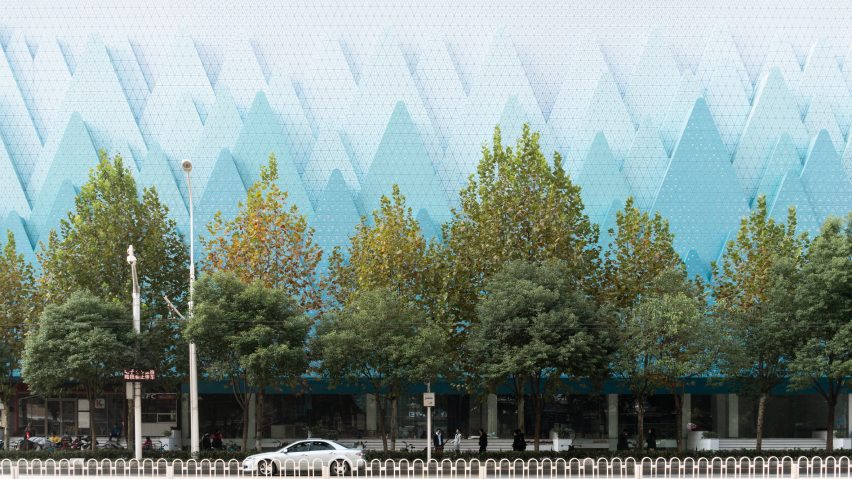Architecture studio Wutopia Lab has renovated the Hubei Foreign Language Bookstore in Wuhan, China, inserting a shard-like glass lightwell that pierces through six stories.
The shape of this lightwell is mirrored on the bookshop's exterior by a facade of triangular-shaped aluminium plates.
Hubei Foreign Language Bookstore is designed to reference a mountain range or run of hills.
At night the outlines of the mountain range is illuminated by blue triangular lights.
The bookstore occupies a large mixed-use structure on Zhongan Road that dates back to the 1980.
It was subject to a series of alterations and developments that confused its interior layout and connection to the street.
Wutopia stripped this structure it back to its concrete structure to build a cultural and community hub, with a new glazed ground floor to draw in passers-by.
"The first thing we needed to do was remove parts from unsafe expansions, then strengthen each addition from different periods into a solid whole," said the studio.
"Our team decided to use perforated aluminium plate to create the layers of 'hills', acting as the background of the street's trees and symbolising the new life of the bookstore."
Across six stories, the mixed-use building now houses the bookstore at its core.
This core is flanked by a mixed programme of arts spaces, restaurants and cafes.
Closed to the street by the aluminium screen, the interiors of the block are illuminated by a glass "light cone", an inverted triangular prism that cuts through the entire building.
Its tip pierces the ceiling of the basement auditorium to create a skylight.
"[The cone] allows the changes in weather and time to permeate all corners of the bookstore with pouring light," said Wutopia.
"It creates an unreal experience on the site, arousing ordinary people's awareness of space and stimulating the readers' imaginations."
On each level, this cone and the adjacent escalators form the core of the floor plan, surrounded by full-height bookshelves and reading rooms.
On the roof, the top of the light cone becomes a section of walk-on glass alongside a roof garden, a library of ancient books, and meeting room spaces.
This top floor has dramatic views over the city, wrapped internally by a screen of wooden slats.
The dark, glossy surfaces used in the upper levels are contrasted by bright white finishes in the basement and planted green walls.
"From the roof garden to the basement, we have planting areas of different sizes on each floor," said the studio.
"They run through, forming a dark green line to echo the bright light cone."
Doors at either end of the bookshop spaces on each level connect to the adjacent wings of the building, housing galleries, restaurants and cafés.
Shanghai-based Wutopia has previously completed a bookshop that takes inspiration from the human body and mind, with a variety of interior conditions representing the heart, eyes and mind.
Photography is by CreatAR Images.
Project credits:
Architect: Wutopia Lab
Chief architect: Ting Yu, Erni Min
Project architect: Chen Lin
Project manager: Shengrui Pu
Design team: Jie Lv, Lei Wang, Liyuan Lu, Jianming Zhu, Yanyan Feng, Yining Gu(Internship)
Design consultant: Topos Design
Structural design consultant: Zhun Zhang, Xuejian Chen
Lighting consultant: Chenlu Zhang, Mingjie Cai
Branding consultant: Meng Miu, Jiaxin Yang, Linghui Wu, Mutong Zhou
Client: Hubei Changjiang Publishing and Media Group, Hubei Xinhua Bookstore Group
Construction: Jiangxi the Third Construction

