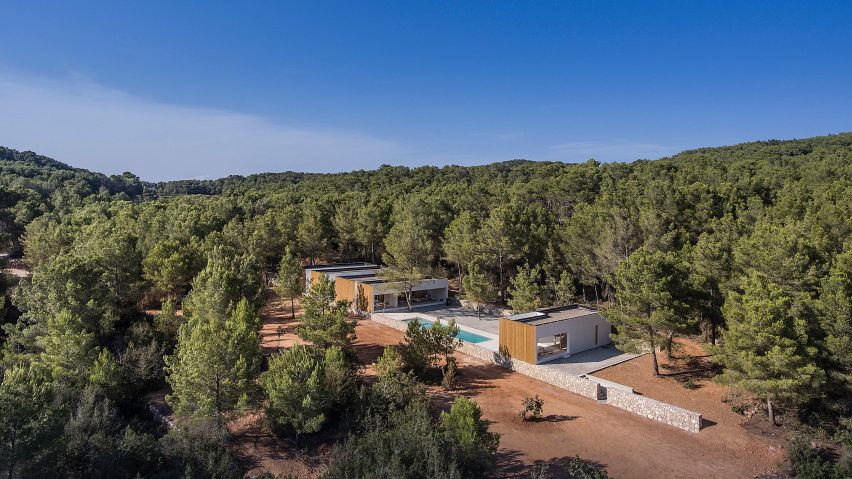Five slim white volumes linked by glass corridors, open patios and a pool form this retreat on the Spanish island of Ibiza, designed by architecture studio Marià Castelló.
The home's site is located on the island's San Mateo plain where an undulating wooded landscape is broken up by flat clearings once home to agricultural activities and enclosed by dry stone walls.
Called Ca l'Amo – a name given to the plot of land decades ago – the new home sits between two of these existing stone walls.
The walls define the width of a gravel and limestone terrace on which the new structures sit.
A cluster of four volumes forming the home are arranged at the north of the site.
An additional volume creates a guest annex at its southern edge, on the far side of a large terrace with trees and a pool.
"The house has been organised in five clearly differentiated volumes, generating between them spaces of relation, services, visual connections to the outside and ventilation," said Marià Castelló.
"The length of the five volumes is conditioned by the depth of the terrace on which the dwelling sits, which helps to integrate the intervention into the landscape."
The two northernmost blocks house bedrooms and bathrooms, connected by a glazed corridor.
They open out onto private terraces that have been cut out of the volume.
Two further linking corridors connect to the third and fourth volumes.
These two sit almost touching, separated by a thin step down onto the gravel terrace.
Acting as a ventilation gap, this thin divide separates the living, dining and kitchen area from the fourth volume, an open terrace.
The terrace can be shut off from the rest of the home with sliding glass doors.
Opposite the guest annex is divided into two, with a bedroom and living space in its eastern end and a covered terrace to the west.
This terrace can be given privacy by a set of sliding wooden screens.
A structure of cross-laminated timber (CLT) panels has been used to keep the volumes lightweight.
The CLT has been left exposed internally, partially painted white to create contrasting horizontal datums across rooms.
Externally, the cladding of the volumes responds to the site.
The ends facing the existing stone walls are finished with panels of heat-treated wood, and the long elevations are clad with bright white panels.
Custom-designed furniture includes large built-in storage.
Marià Castelló was founded in 2002 and is based on Ibiza's neighbouring island, Formentera.
Working on a similar site to Ca l'Amo, architects Laura Torres Roa and Alfonso Miguel Caballero designed a long, narrow home finished in bright white render and also surrounded by dry stone walls.
Photography is by Marià Castelló.
Project credits:
Architects construction managers: Lorena Ruzafa + Marià Castelló
Building engineer: José Luís Velilla Lon
Structure engineer: Miguel Rodríguez-Nevado
Facilities engineer: Javier Colomar Riera
Design team: Lorena Ruzafa, Marga Ferrer, Natàlia Castellà y Elena Vinyarskaya
Builder: M+M Proyectos e Interiorismo
Contributors: Enrique González Medina
Subcontractors: Creaciones PARMA, VELIMA System

