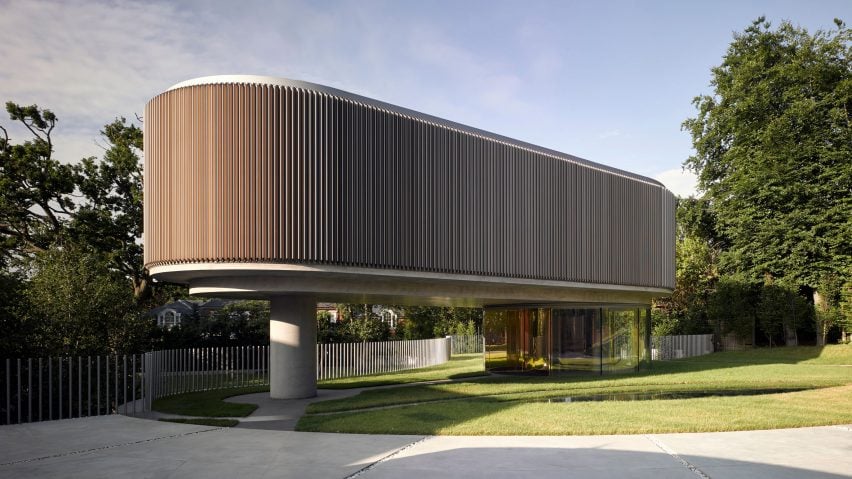
Eldridge London's trefoil-shaped house has a "sense of the theatrical"
Curved walls and metallic details bring drama to this family house in southwest London, by architecture studio Eldridge London.
House in Coombe Park is located in leafy Kingston-upon-Thames, but offers a departure from the "pastiche neoclassical" buildings of the area.
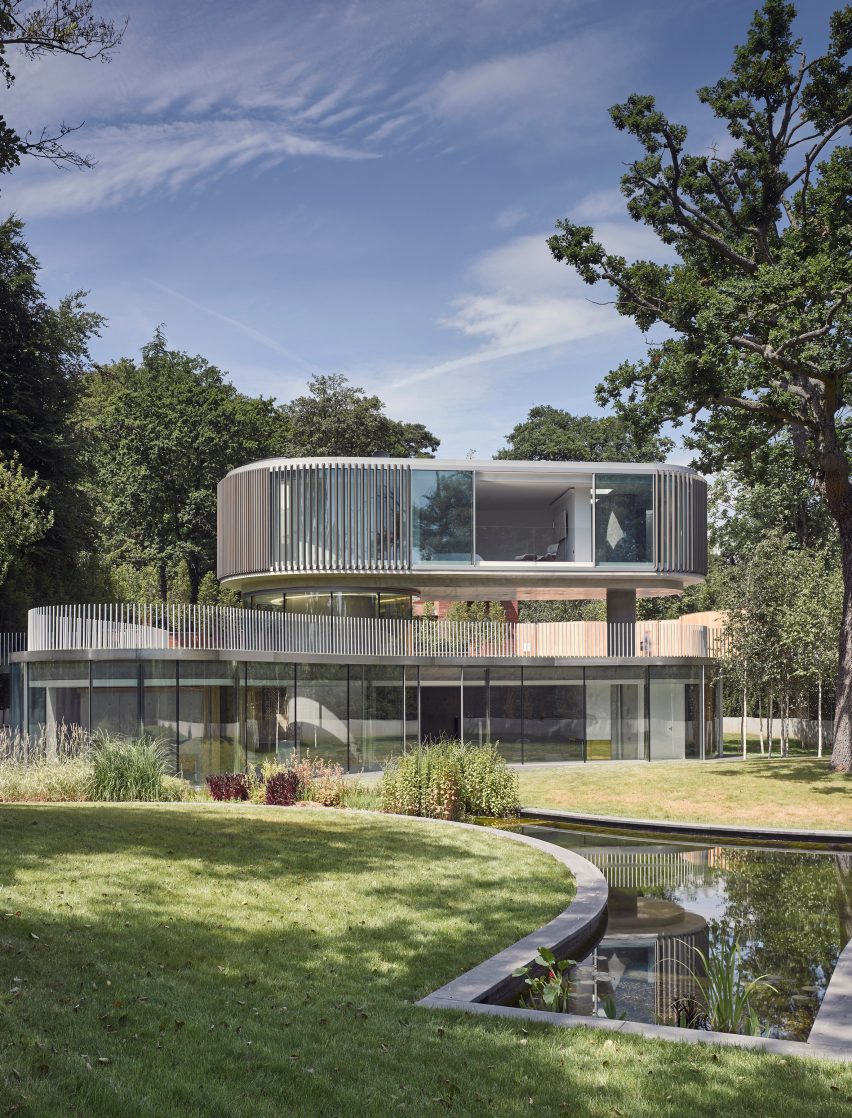
Eldridge London, led by architect Nick Eldridge, designed the 505-square-metre building with a trefoil-shaped plan, meaning almost every section of wall is curved.
The exterior is a mix of floor-to-ceiling glazing and a bronze-toned cladding system made from lengths of profiled aluminium, while the interior features white marble, fair-faced concrete, oak and polished brass.
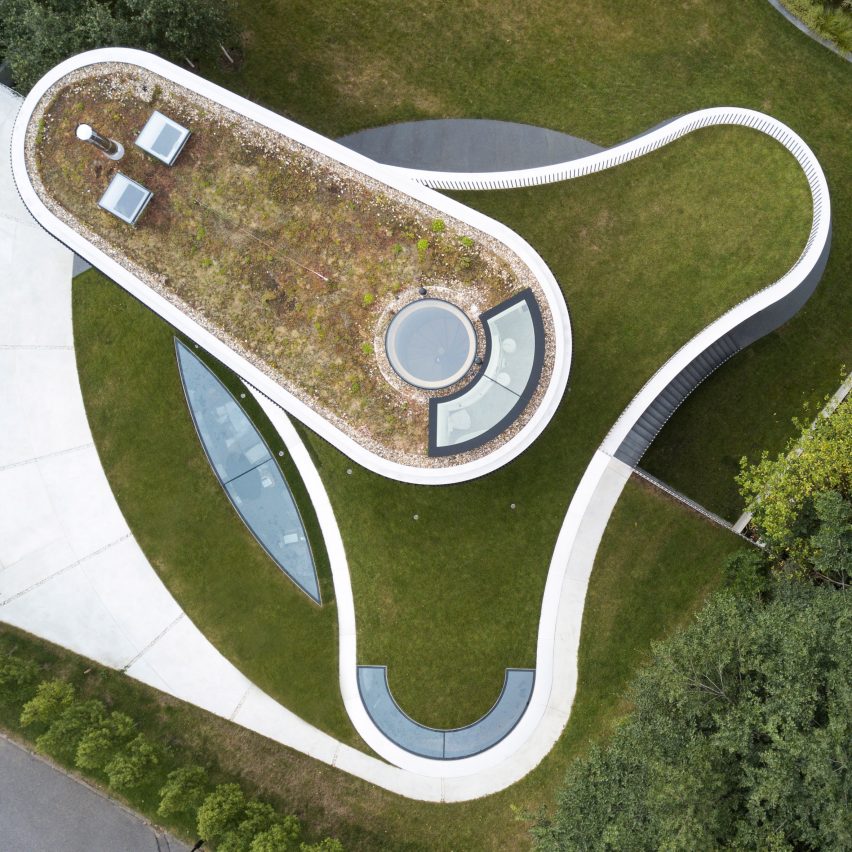
These materials, along with a selection of bespoke furnishings, allow the building to become a showpiece for the client.
"The client runs a business that make structures and spaces for events, so a sense of the theatrical is integrated into the scheme," explained project architect Mike Gibson.
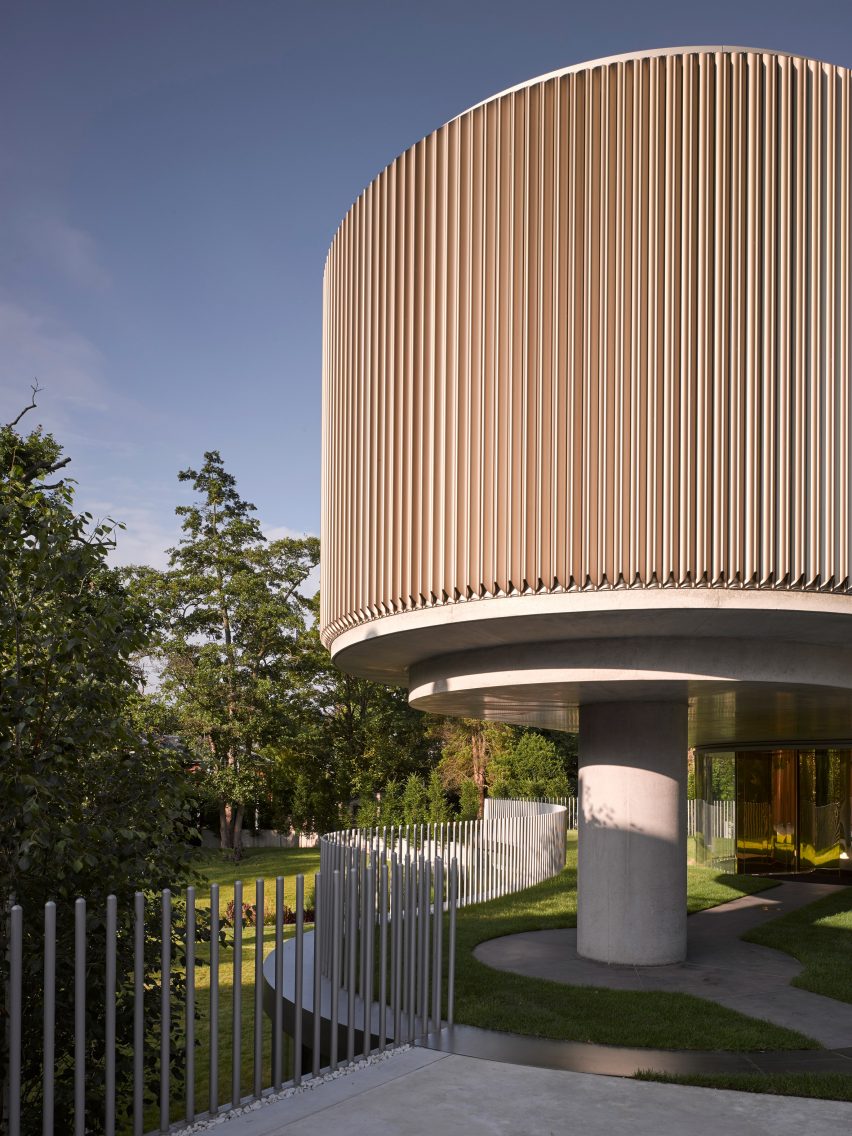
"The house needed to function as a family home but also provide drama as a space for entertaining," he told Dezeen, referencing details that include a free-flowing plan, use of mirrors, automated voile curtains and a concealed spiral staircase.
The building comprises three floors, although very little is located on the middle storey, which aligns with the street. This level primarily functions as an entrance, with a car parking garage off to one side.
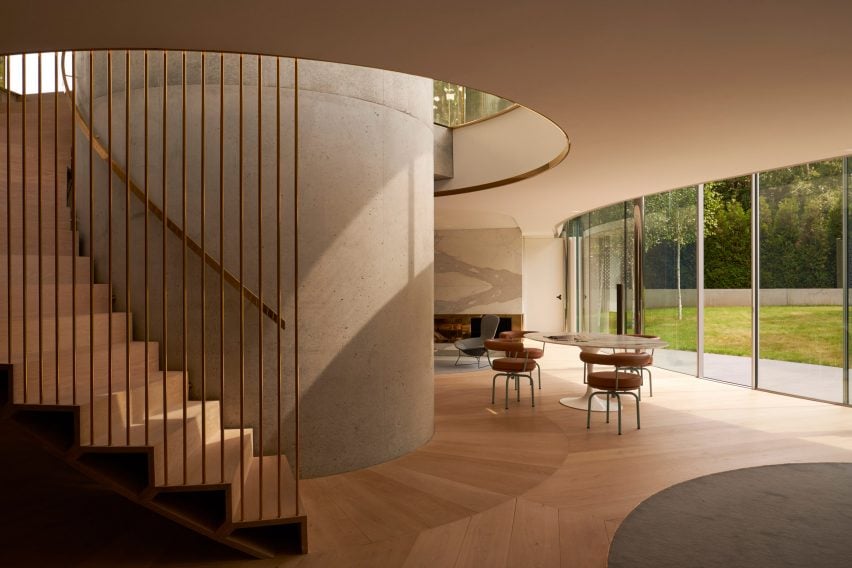
Most rooms are located on the basement floor, which opens out to the garden, while the upper level contains a master bedroom suite.
The geometry of each level is different, but each one is designed to respond to the specific characteristics of the street and garden.
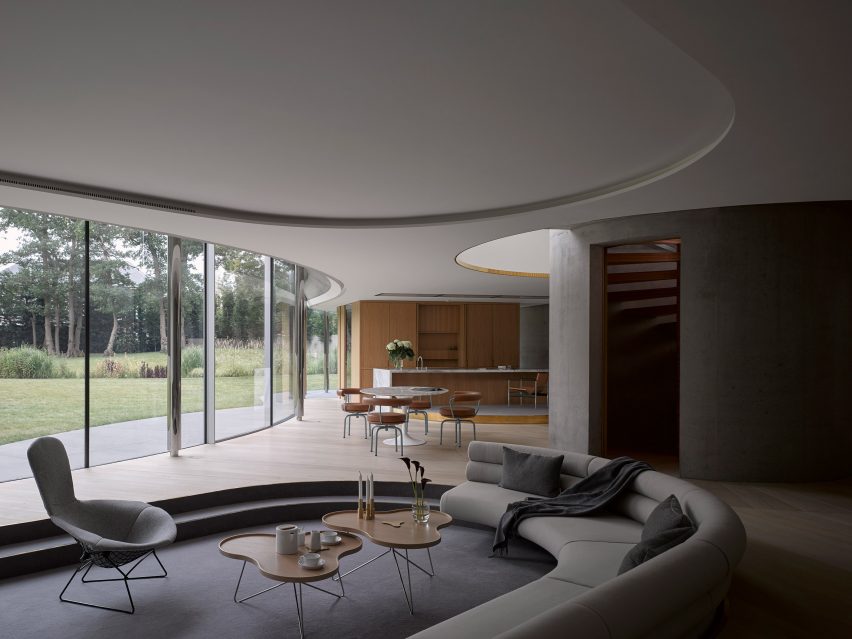
"We found the main context to respond to was the landscape, specifically the sloping hillside and the ancient oak tree," said Gibson.
"The oak tree defines the geometry, the existing building line defines the position of the house, and the hillside slope and tree canopies inspired the section."
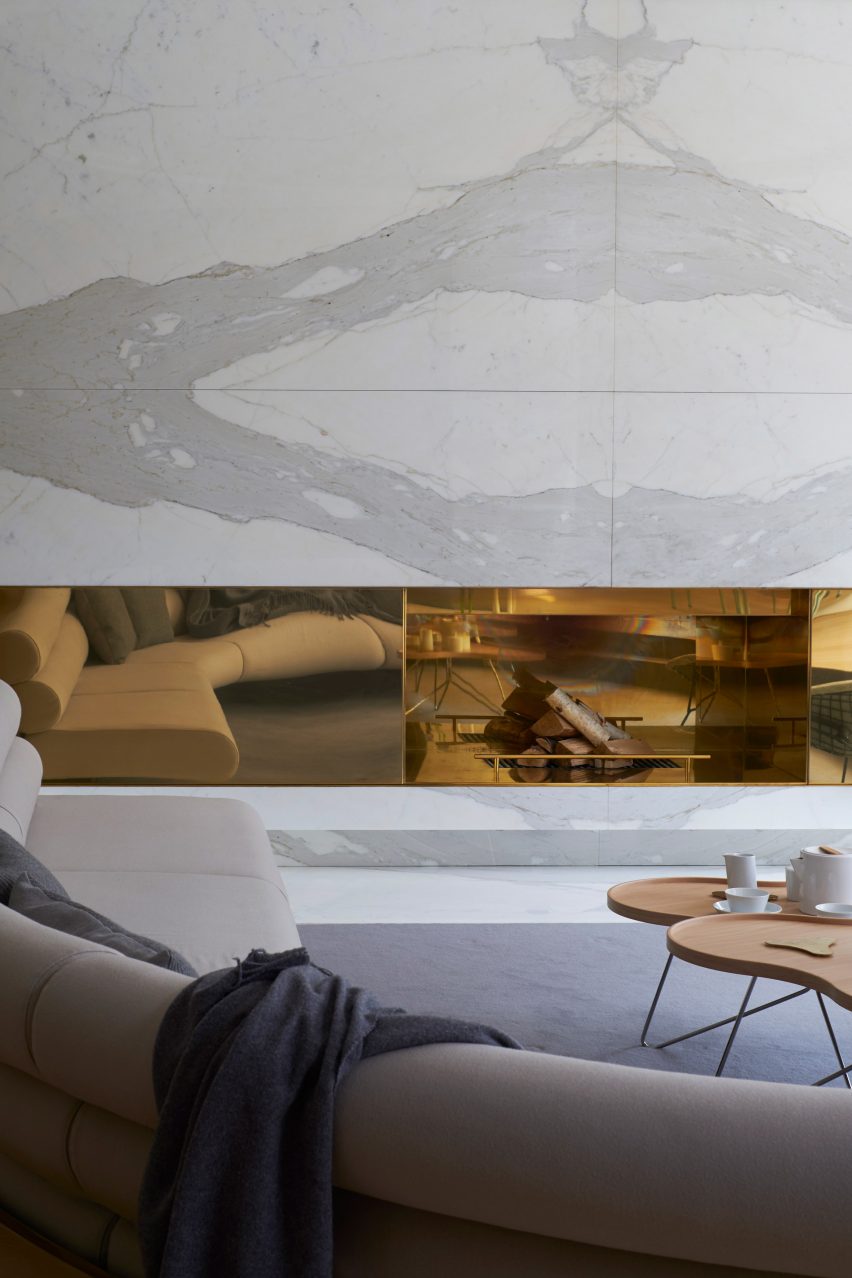
The majority of the garden floor serves as an open-plan living and dining room, with level changes to subtly divide up the space.
The kitchen, with its oak cabinets and marble counter, is outlined by a raised platform. In another wing, a curved, sunken lounge is framed by a large bespoke sofa. This change is emphasised by a transition from oak flooring to soft grey carpet.
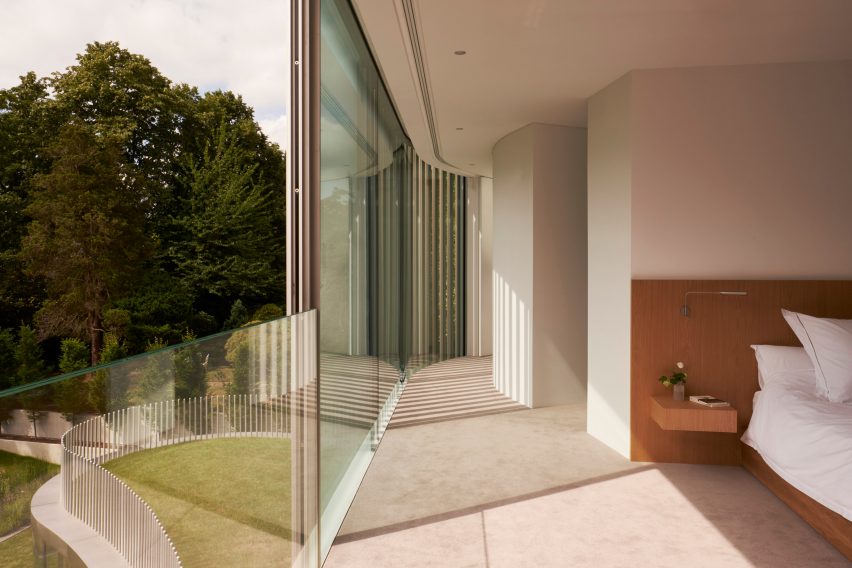
There are two bedrooms on this floor, tucked away in the corners of the plan, along with an enclosed media room. There is also a gym, which has no windows but is lit from above by a large lens-shaped skylight.
The spiral staircase, located at the centre of the plan, is the only route up to the master bedroom. As well as a large en-suite, this floor also includes a space originally designed as a dressing room, but which later became a nursery.
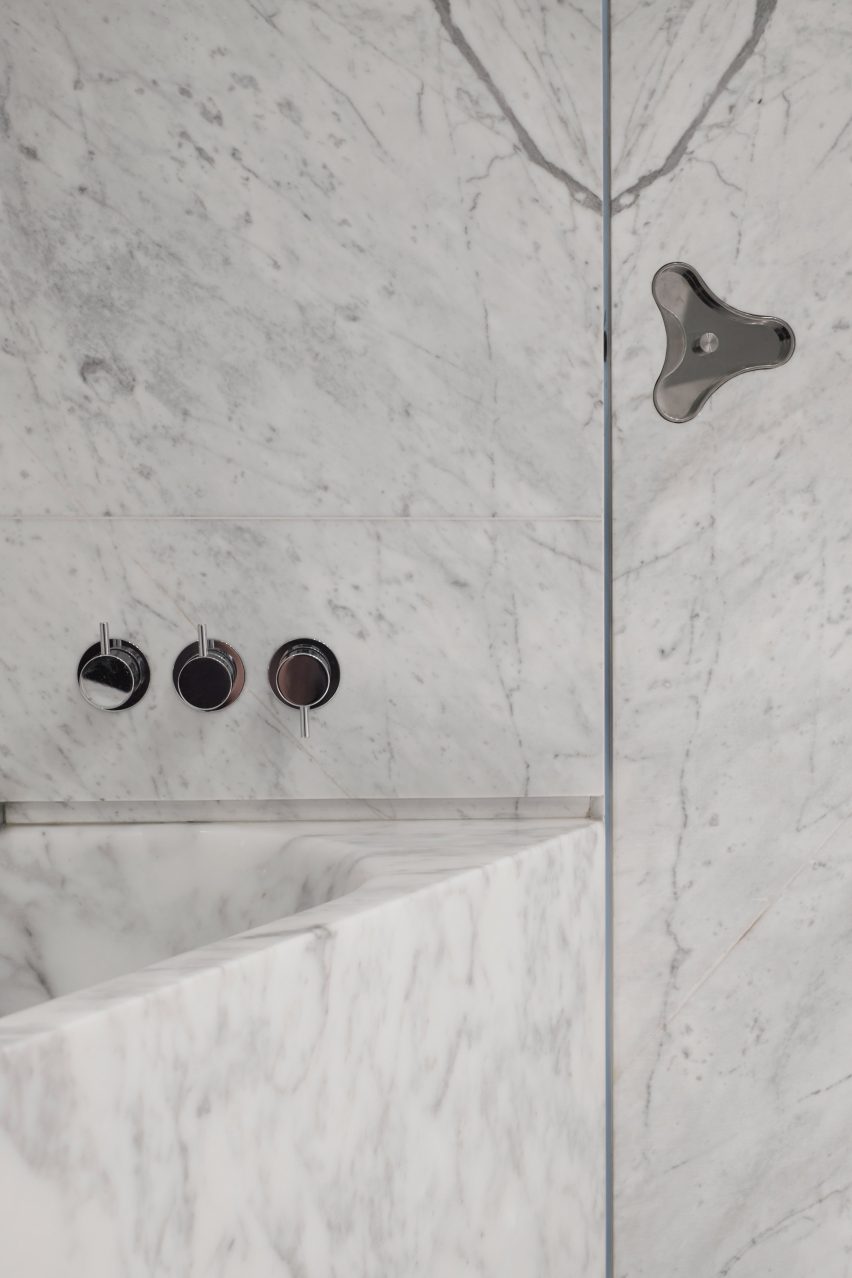
Eldridge London had little problem gaining planning permission for the house, as it was described by the local design review panel as a "quintessentially Coombe house".
The difficulties came in the build stage, where several details had to be custom designed or built to work with the curves.
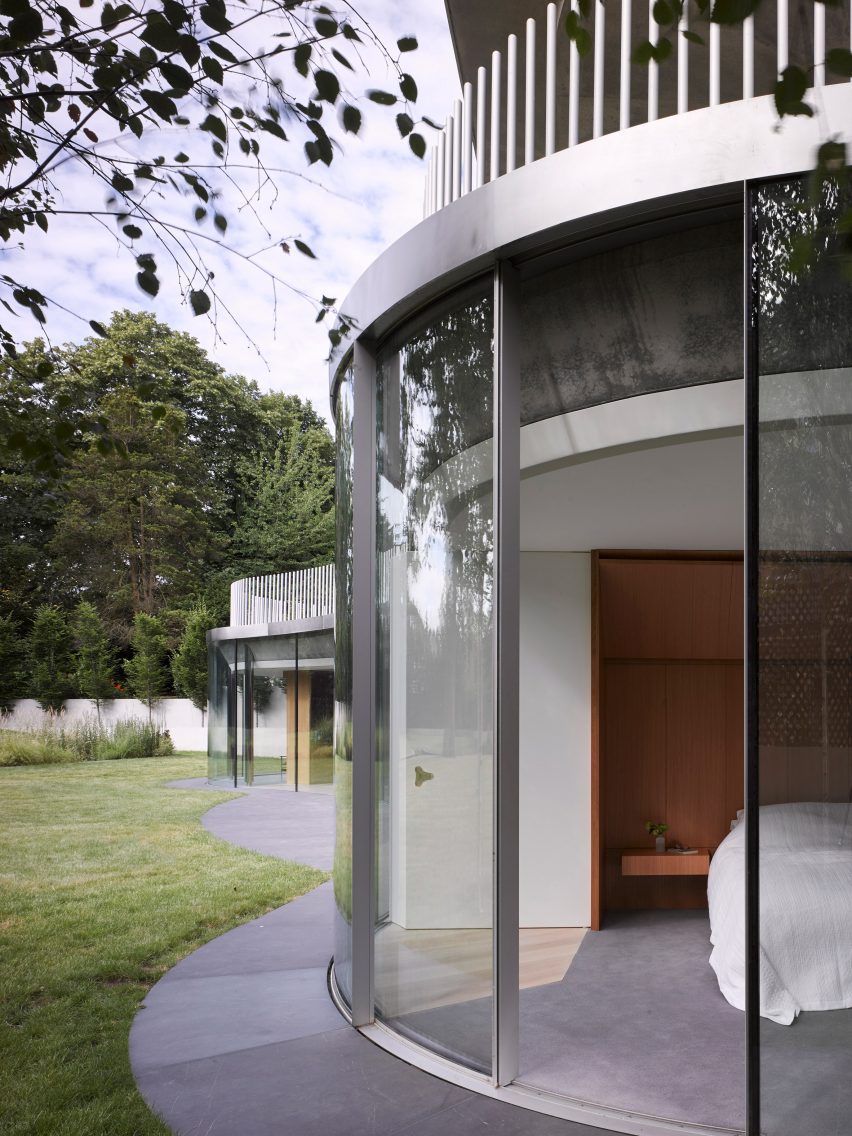
The facade system, for instance, was created using a die designed by the architects'. The profiles are extruded 3.6-metre lengths created in collaboration with sustainable aluminium brand Hydro.
"It is the first thing you see as you approach, so we wanted something that will look as good in 10 years as it did on the day of installation," said Gibson.
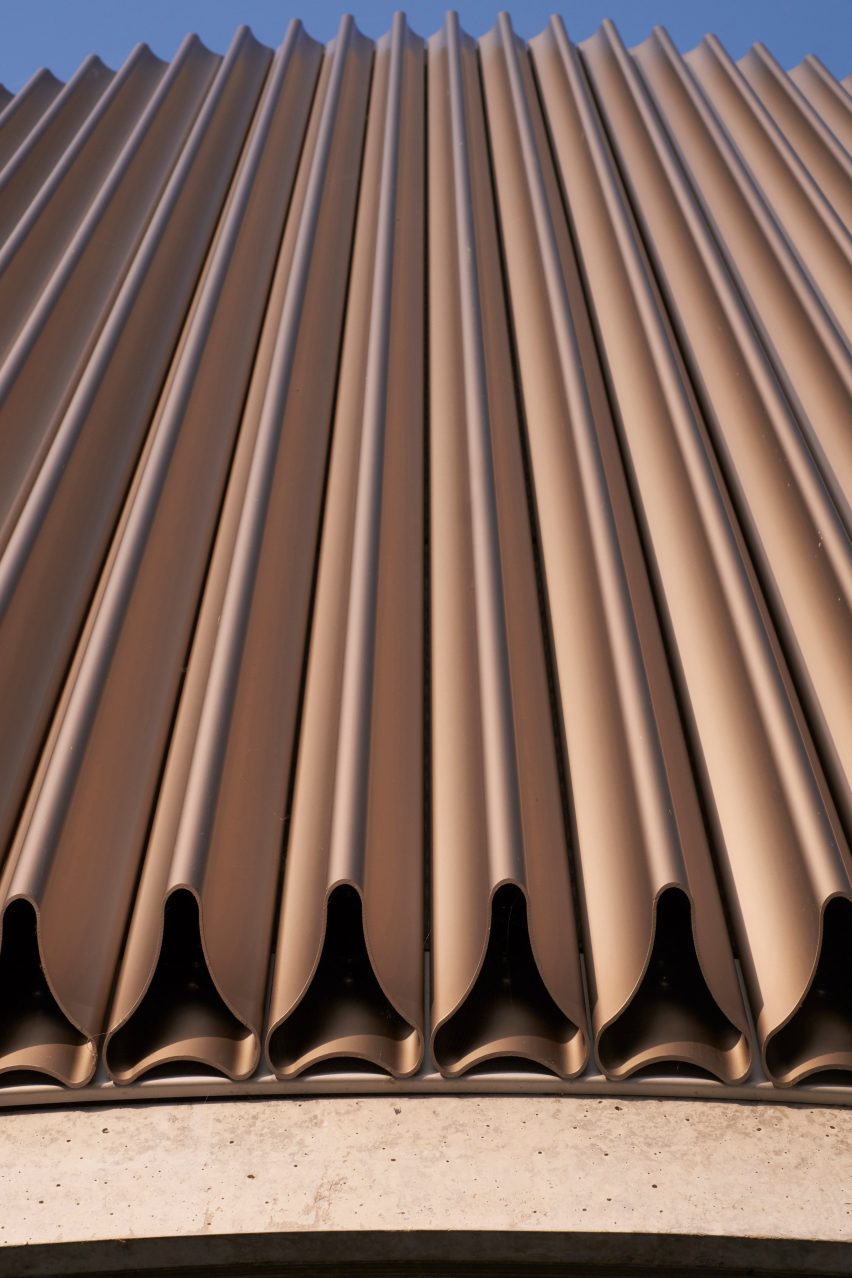
Glazing also presented a challenge. With very precise tolerances, some of the curved sliding glass doors had to be remade several times in order to make them fit.
The curves are celebrated in many of the interior details, from the coffee tables in the lounge, to inset door handles.
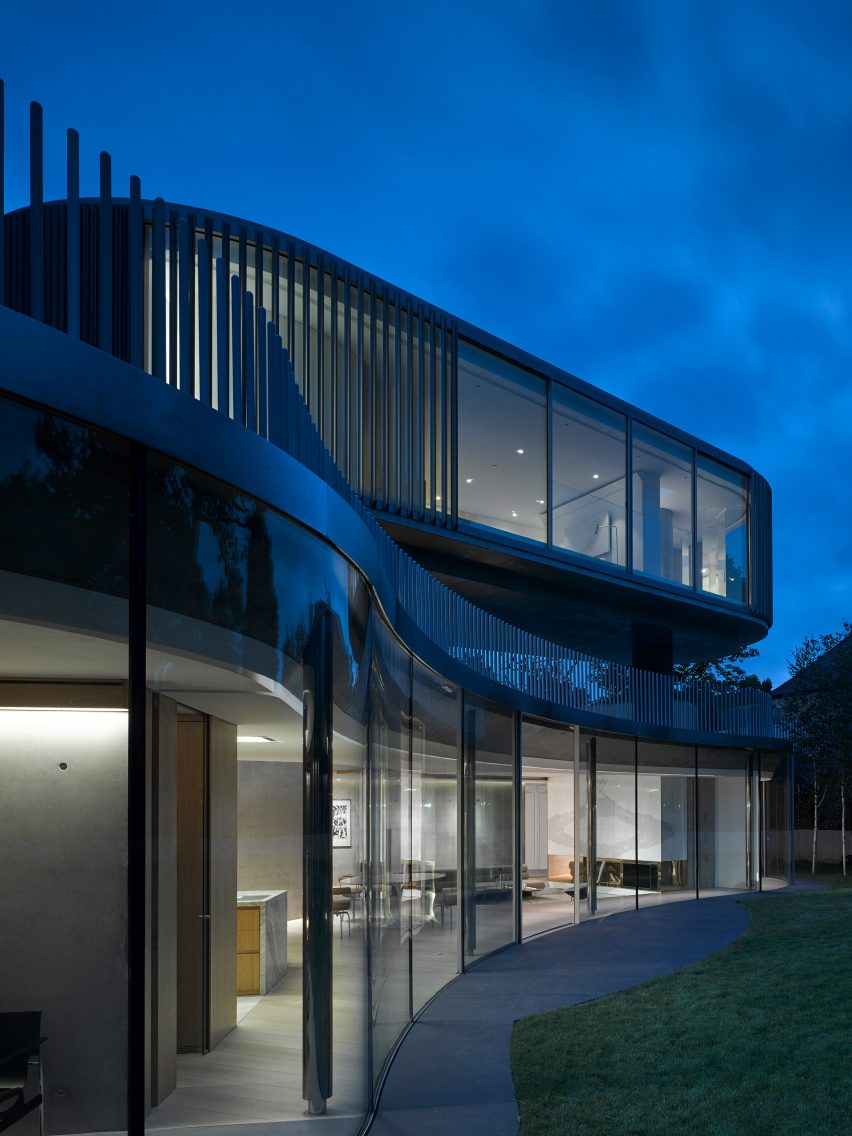
Founded in 1998, Eldridge London was previously named Eldridge Smerin. Other projects by the office include House on Swain's Lane, which overlooks Highgate Cemetery in north London.
Photography is by Nick Guttridge.
Project credits:
Client: Jim Mason
Architect: Eldridge London
Project team: Nick Eldridge, Mike Gibson, Nico Giuriato, Will Flint, Emily Quesne, Alison Poole
Contractor: NBS/NBS Joinery
Fairfaced concrete: NBS / NBS Joinery
Kitchen/joinery/staircase: Joe Mellows Furniture Makers
Bespoke metalwork: Detail Metalwork
Bespoke sofa: Coakley & Cox
Oak floor: Dinesen
Marble: Pisani/Modo di Marmi
Bathroom fittings: Vola
Aluminium cladding: Sapa Aluminium
Swimming pond: Aquascapes