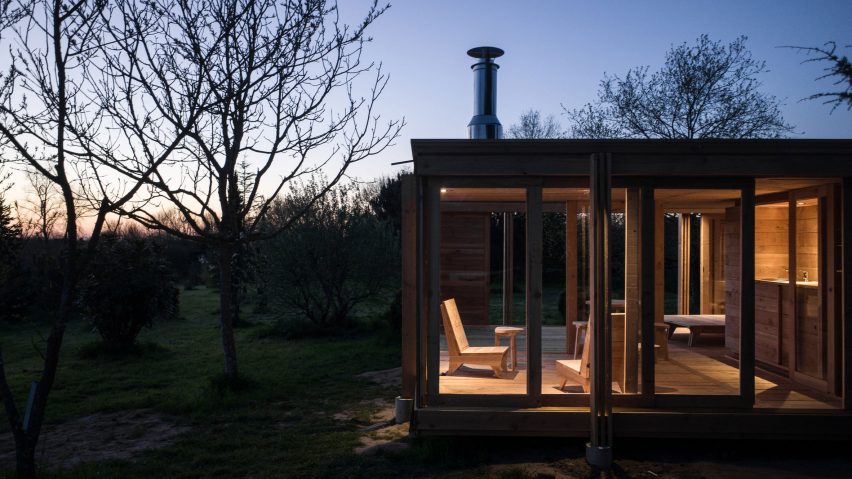
La Petite Maison is a tiny guesthouse in France made out of wood
Architecture studio 2m26 has completed this small wooden guesthouse with matching furniture in southwestern France.
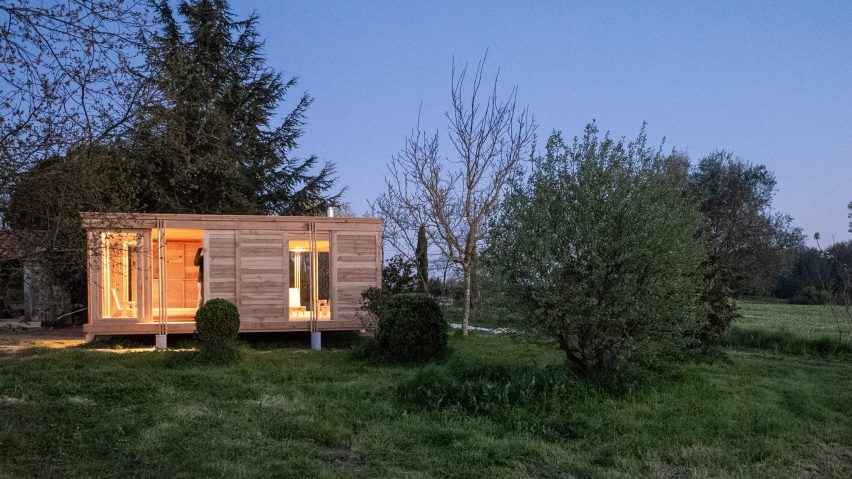
La Petite Maison is a holiday home at Guitinières in France's Charente-Maritime region. Made of wood, it is designed to accommodate up to two guests.
The 36-square-metre house is located away from the main residence on the sprawling property, which is surrounded by fields, woods and an orchard. The architecture and furniture studio designed the house and most of the furnishings from Douglas fir, which was locally sourced.
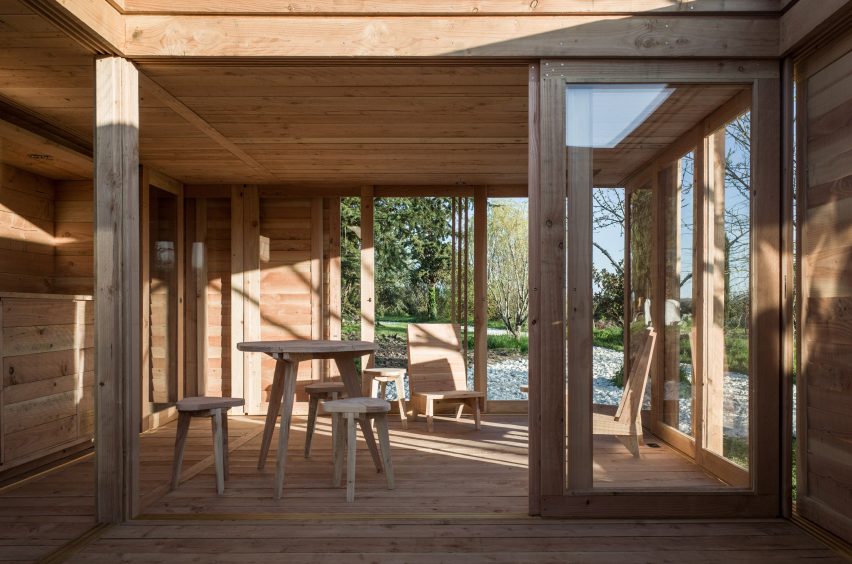
Assembled on site, La Petite Maison comprises a simple construction that uses screws to attach the wood slabs and panels. This method makes it possible for the structure to be easily disassembled and the materials recycled.
Several stout concrete pillars lift the volume slightly above the ground. Sliding glass doors and large shutters on the exterior offer privacy and shade.
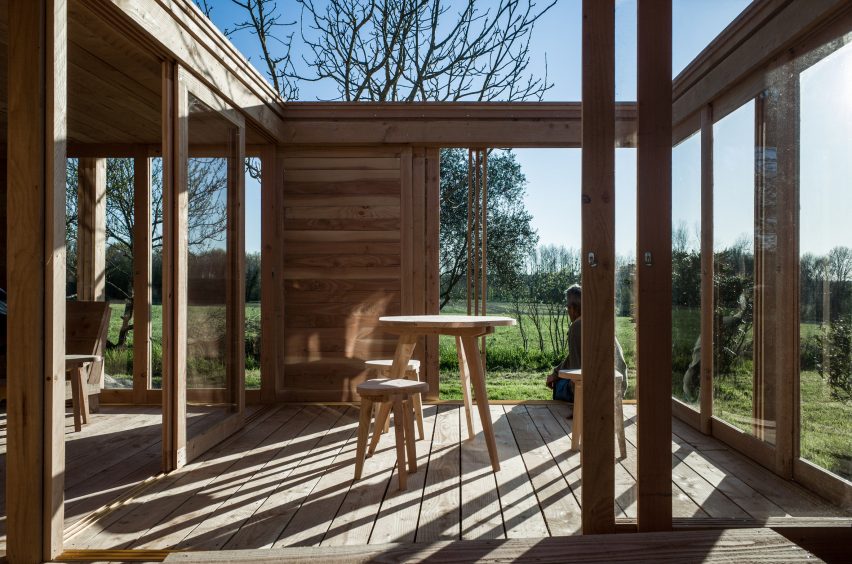
"In a minimum space, offer many possibilities to open the house to the surroundings, sun and air," said architecture studio 2m26.
Inside there are four rooms partitioned by an additional set of movable doors and screens. When these are fully opened, they allow natural light to flood into the wood interiors.
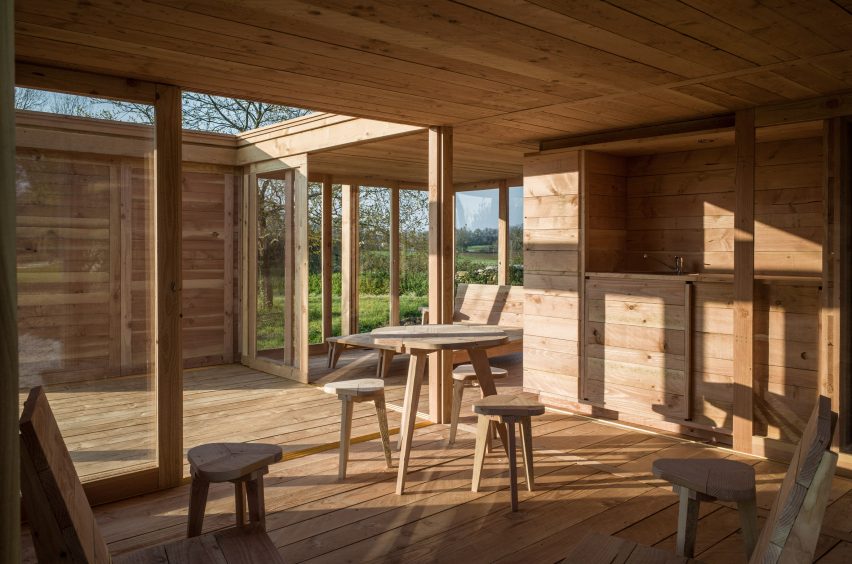
"By playing with the two layers of sliding doors and shutters, both intimacy, protection and complete openness can be enjoyed in only 36 square meters," the studio added.
One of the four main spaces is a patio with no roof cover overhead leaving it open to the environment.
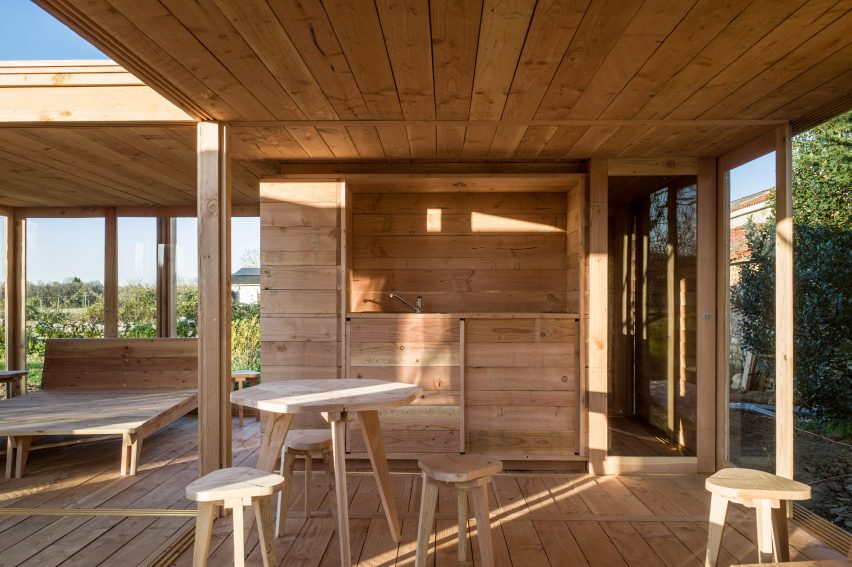
In the adjoining living room are a series of wood furniture pieces 2m26 constructed as part of the project. These include a three-legged round table, matching stools that double as side tables and a pair of low-lying chairs with high backs.
An L-shaped wood volume comprises a small kitchen workspace that connects to a wall of built-in shelves and storage located in the bedroom.
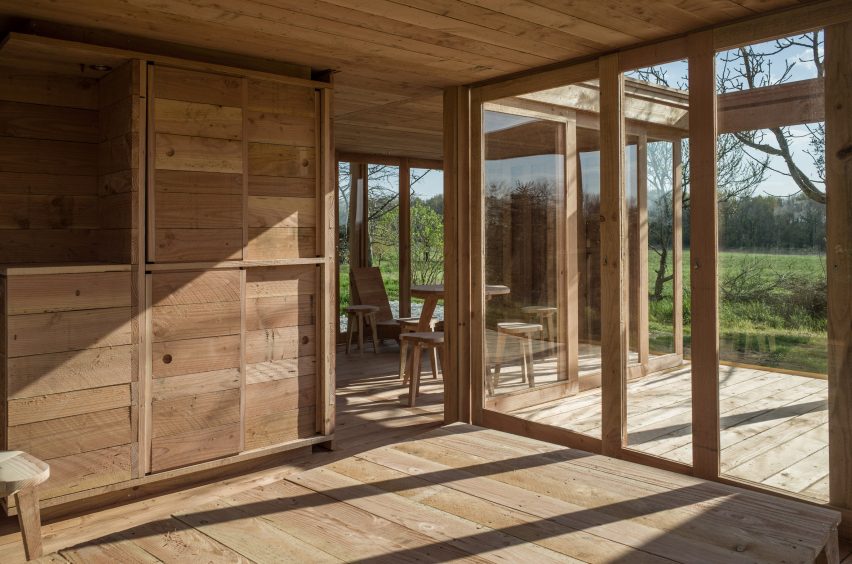
The custom-built bed frame has a base and headboard made of wood planks and several sets of pointy legs attached to its underside. Adjacent to the bedroom is a small bathroom outfitted with a sink, toilet and shower.
Founded in 2015, 2m26 is run by architects Mélanie Heresbach and Sébastien Renauld. It has offices in Nancy, France and Kyoto, Japan.
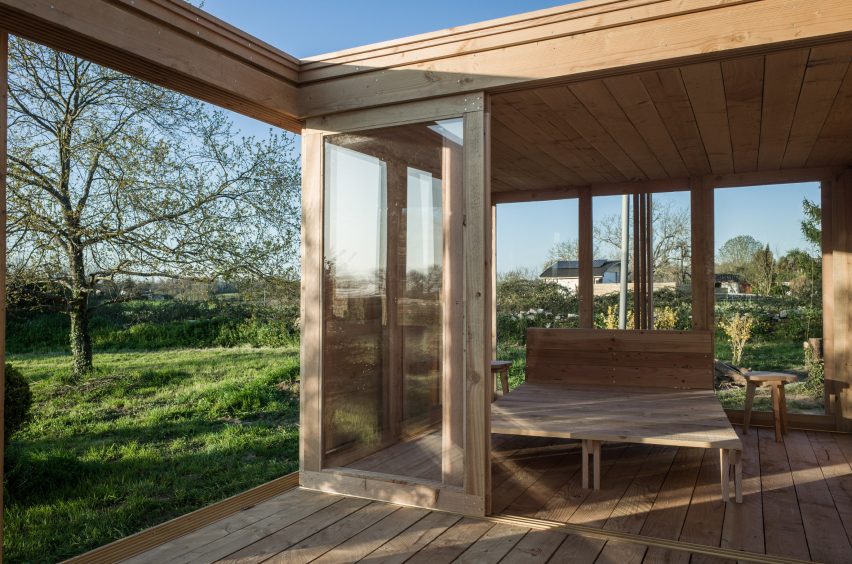
Other wooden residences in France include a prefabricated house by Atelier Ordinaire and a timber-clad holiday house built into a gently sloped terrain by Atelier MIMA.