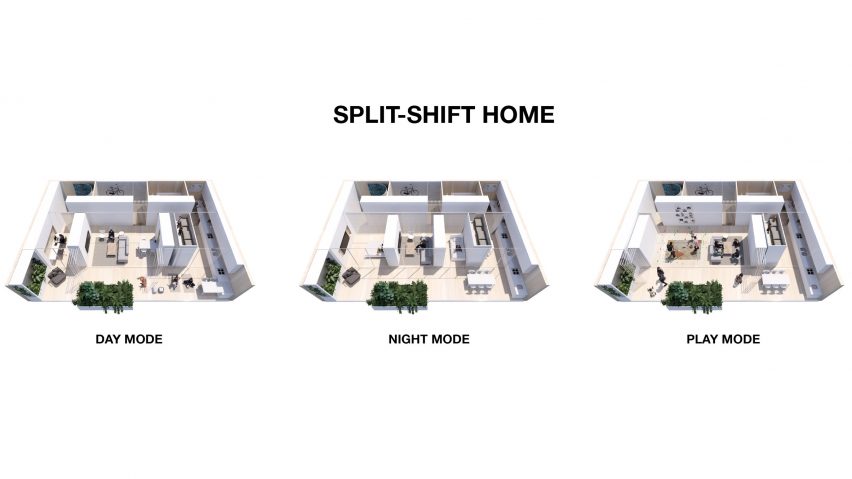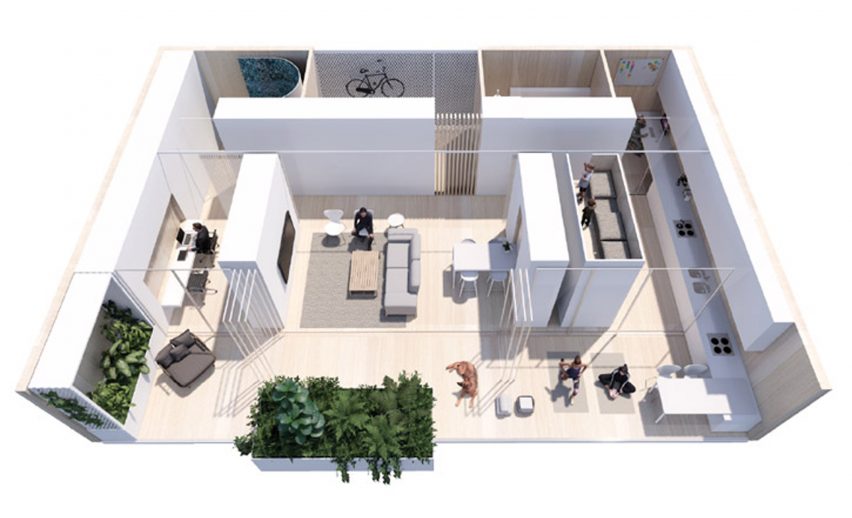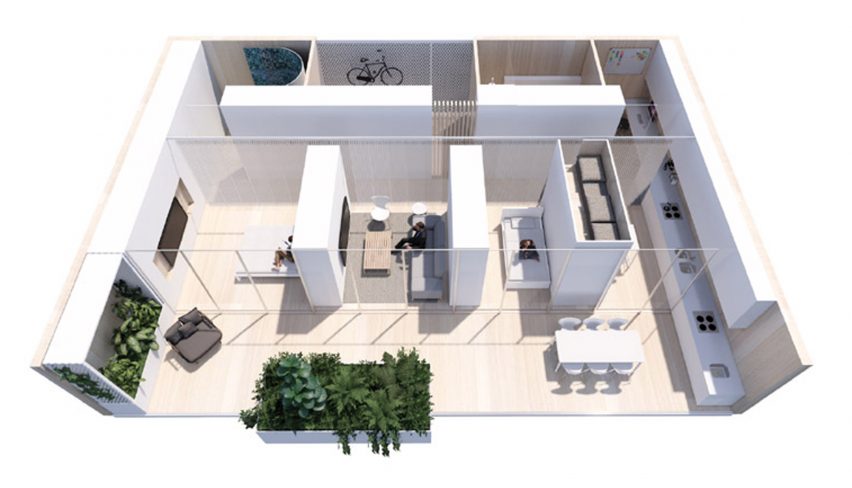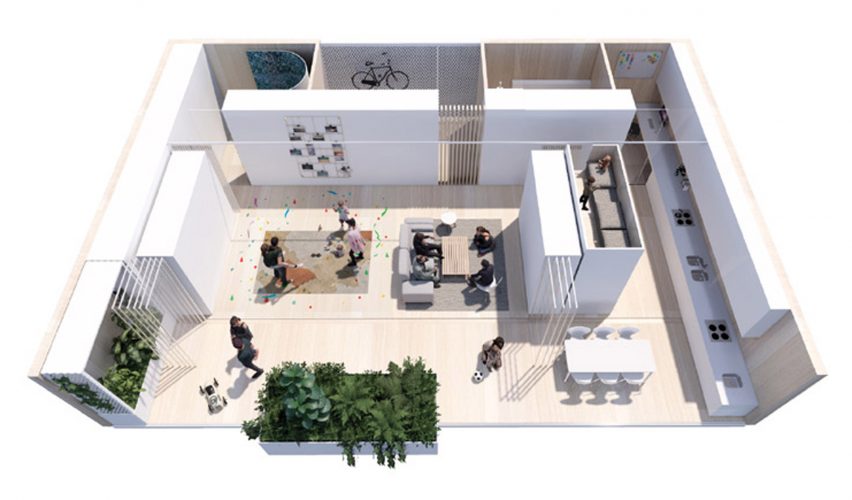
Woods Bagot's modular AD-APT modifies apartments for working from home
Architecture firm Woods Bagot has designed a modular system that can adapt apartments to make them suited to working, playing and cooking, as people spend more time at home because of the coronavirus.
AD-APT is a series of adjustable walls and screens that can be used to divide an open-plan apartment into a number of dedicated spaces, including a home office, exercise room, entertainment area and bedrooms.
Woods Bagot developed the scheme in response to the coronavirus pandemic, which has meant that a number of people are self-isolating and getting accustomed to working from home.
"As more people become comfortable with working remotely, they will expect to be able to do so more often," said firm principal Simon Saint.
"This will change the way we design and use our workplaces, schools and homes. While we expect the physical changes to offices and classrooms to happen over time, the changes to our homes could be far more rapid."

AD-APT is designed to be rearranged throughout the day to meet the demands of the residents as they work, play and learn from home.
Woods Bagot recognises there is a number of ways people adapt to working from home, but has identified two of the most common.
The first, Split Shift Home, is designed for a couple with children. It imagines that one parent works in the morning, while the other cares for the children. In the afternoon the parents switch roles.
The second called Double Desk Home is a mode that could be used by professional couples or flatmates that share a makeshift desk or dining table, in which one person is relegated to work elsewhere.
"While these two homes seem to have very different needs, they must both support different activities," Saint added. "Each needs comfortable, acoustically separated places for focused work, education, calls and entertainment."

While AD-APT can be configured to consider a resident's amenities, the studio has imagined an example layout to showcase how a home could function.
In the proposal, an entry hallway creates space for storage while the rest of the apartment is formed by two movable booths and a fixed bathroom unit. Around the apartment are a number of storage and space-saving solutions, including furniture that folds out from the walls.
It also would have a porch that could be used for outdoor entertainment and exercise needs. The studio envisions aeroponic planters on the terrace so residents can grow their own food without soil.
Drawings of AD-APT show the modular system in three arrangements that correspond with the course of a family's day.
In Day Mode the two moveable booths are separated to form two spaces. One is a home office with a desk that can tuck into the wall when not in use. The other is a large living and dining area with an eating surface that folds out from the wall.
For the evening hours the flexible volumes can divide the open apartment into three rooms. The size of the living room from Day Mode decreases to make room for a second bedroom, while the home office converts into a master bedroom.

In the Play Mode arrangement, the two moveable units are pushed up against the perimeter walls to form one large area for entertainment use, where people can gather.
Added features such as the aeroponic cultivation system and extra storage for essential items, like food, lessen people's need to source services and items from external systems, as they can grow it themselves.
Designers and architects around the world are adapting to working from home amidst coronavirus lockdown. Dezeen's editor Tom Ravenscroft has argued that mass work-from-home experiment caused by the pandemic could finally force companies to embrace remote working in an Opinion column.
A number of have imagined new products and systems in response to the outbreak, such as Danish startup Stykka which designed a temporary cardboard desk and Shift Architecture Urbanism which developed a model for an outdoor market that enforces social distancing guidelines.