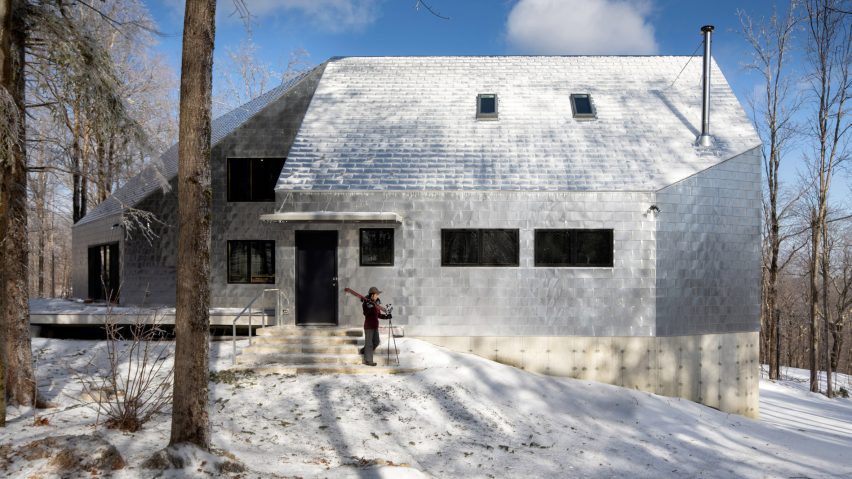
Aluminium shingles encase faceted Massachusetts house by Bryanoji Design Studio
Architecture firm Bryanoji Design Studio has wrapped aluminium shingles around this angular house in a Massachusetts woodland.
Mill-finished aluminium shingles cover the exterior and roof to pick up on the hues and patterns of its surroundings in Princeton, Massachusetts.
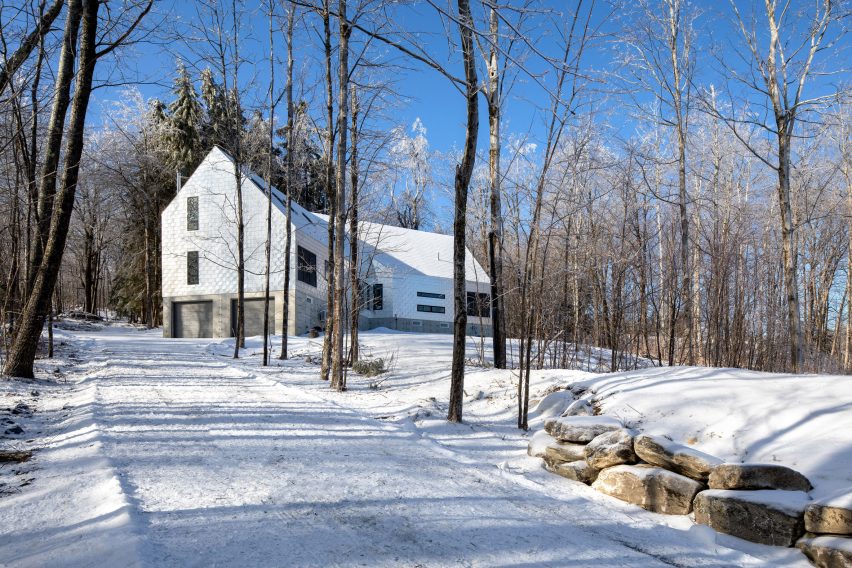
"The house becomes one with the landscape, reflecting continuous gradation of surrounding colours, adding a sophisticated poetry to a simple life in the woods," Bryanoji Design Studio said.
The cladding is made from 90 per cent recycled material and is combined with insulation and Energy Recovering Ventilation (ERV) to help reduce the house's energy use, according to the firm.
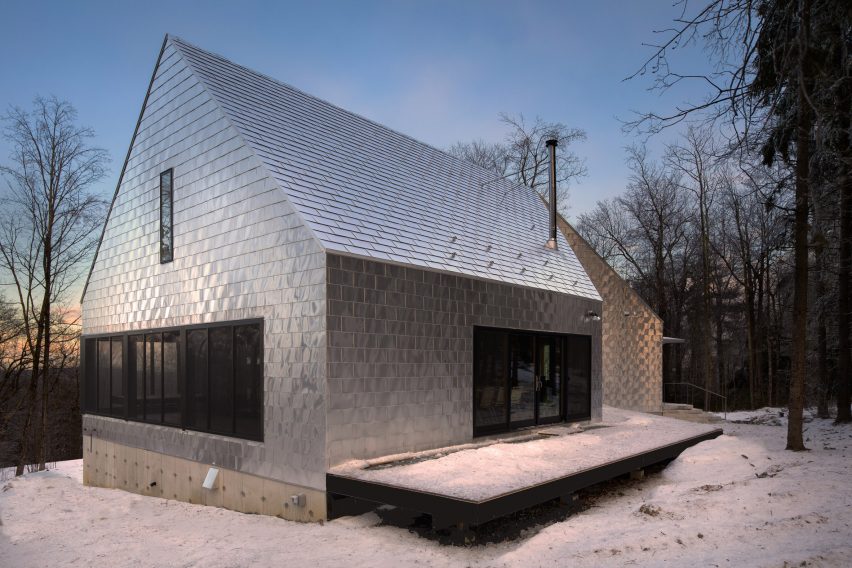
Called Project Merri, the property is formed by two conjoining gabled volumes. One portion houses the social spaces in a large open room, while the other side is partitioned into bedrooms and bathrooms.
Inside, the house is decorated with simple materials such as plywood and oriented strand board cover the floors, walls, ceilings and rafters.
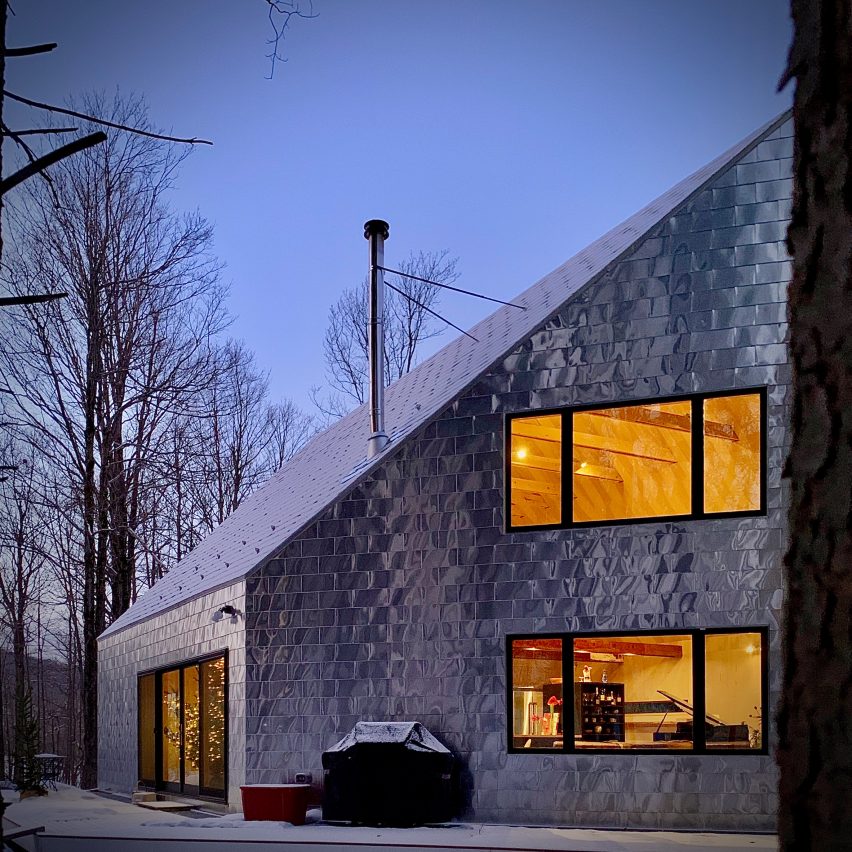
"This rather stoic approach, in return, expanded client's freedom for space occupancy, an essential criterion for every single family home," the studio added.
Repurposed items form decorative elements and furniture throughout the house.
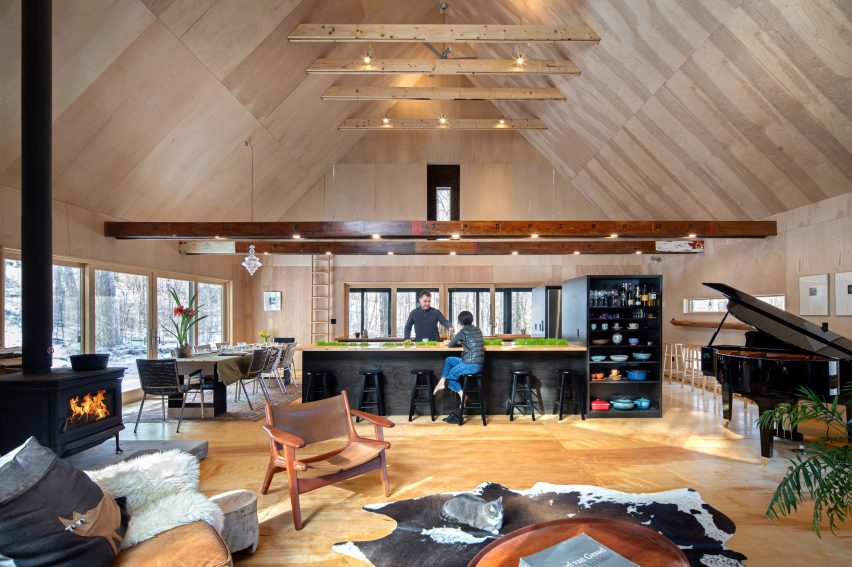
In the kitchen, the cabinets are constructed using plywood sheets from old construction scaffolding. Recycled bleacher seats have been converted into light fixtures that span across the length of the open kitchen.
A wooden ladder attached to a sliding track provides access to an elevated loft area, while other details include a black and white mural of men working and a wooden stove with a tall black chimney pipe.
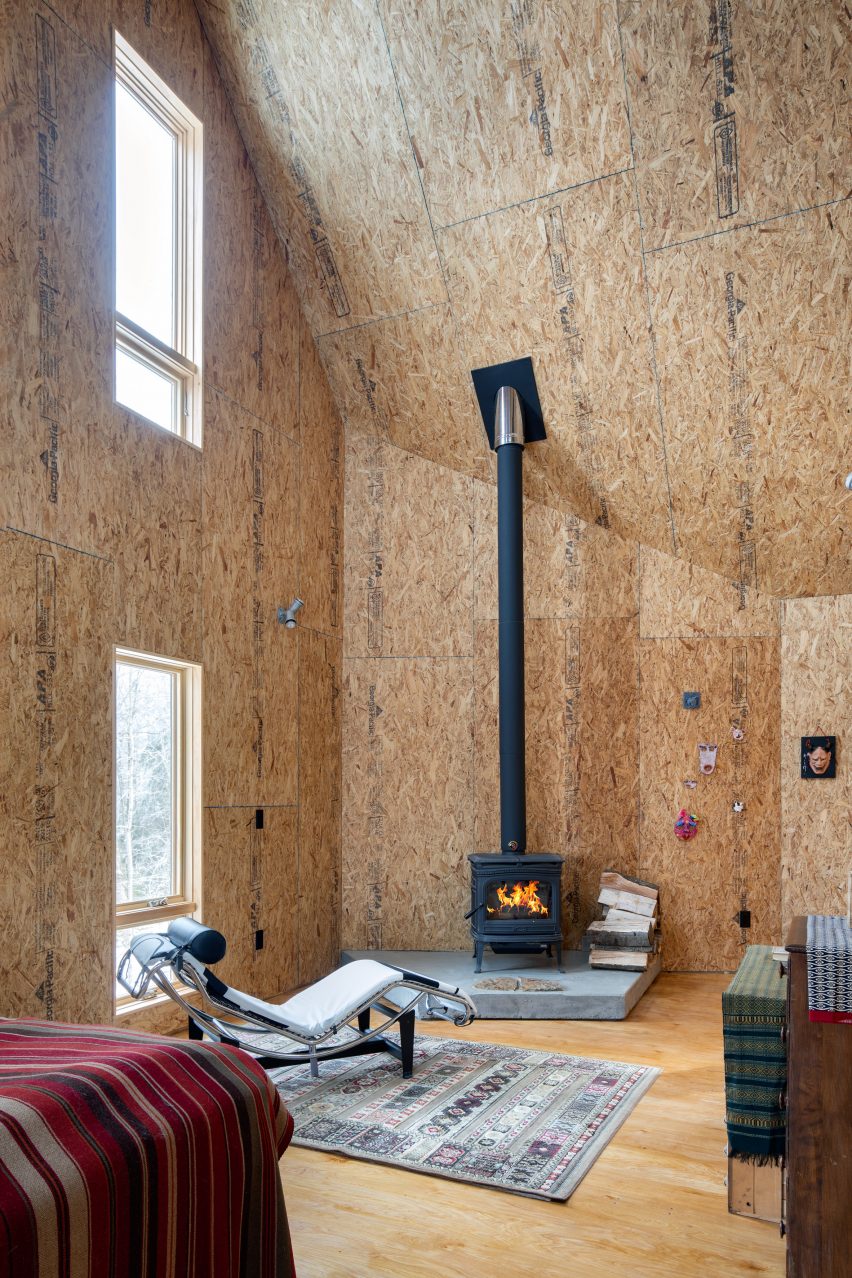
There is also a set of 100-year-old marble steps on the exterior that were recycled from the State Capitol building of Rhode Island. Materials taken from a local recycling centre were also used to form a swing bed on the porch.
Bryanoji Design Studio is led by design director Takako Oji and has its office in Princeton, Massachusetts.
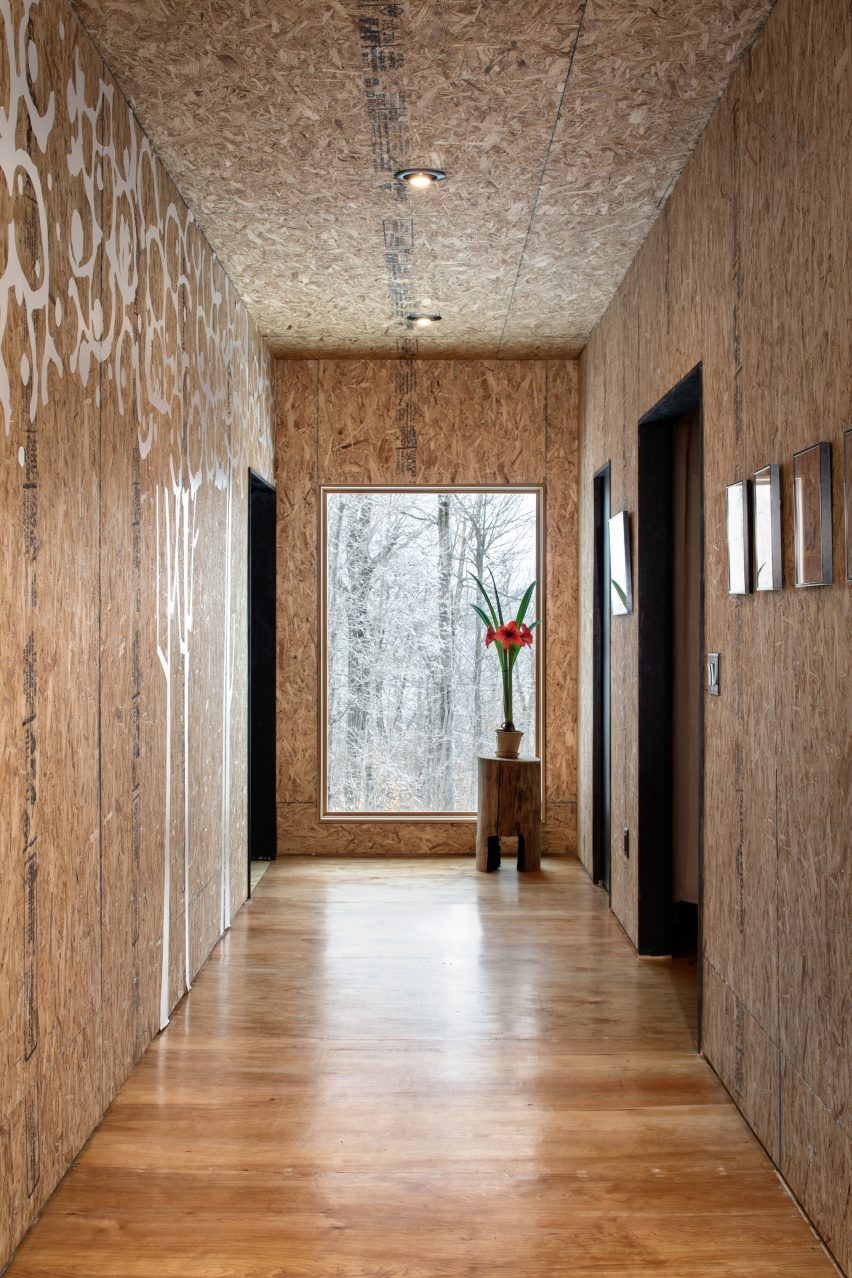
Other houses designed for rural Massachusetts sites are an elongated wood volume stretched over a hillside by O'Neill Rose Architects and a small cabin in a forest with a metal roof envisioned by WOJR.
Photography is by Ed Wonsek and Takako Oji.