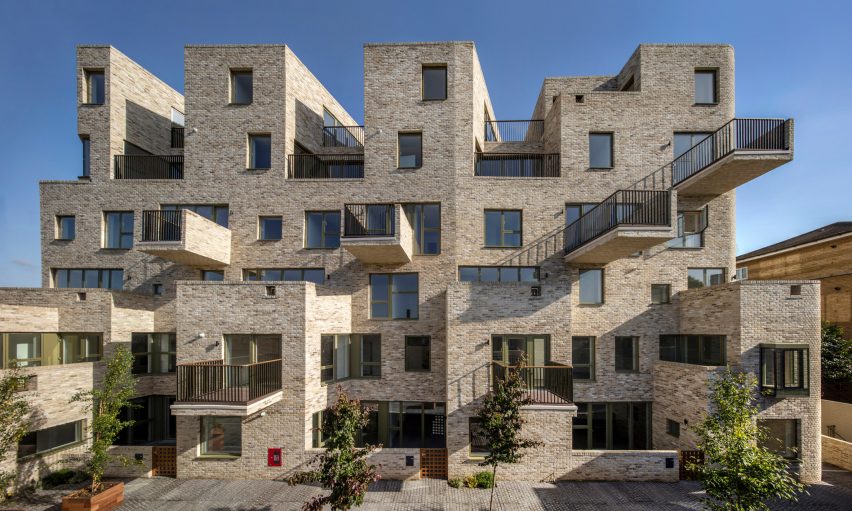Peter Barber Architects has built a tenement-style housing block at 95 Peckham Road in London that steps back from the street to create numerous, south-facing roof terraces.
Built alongside a main road in south London, 95 Peckham Road contains 33 homes in a six-storey, pale-brick housing block alongside the road with lower rise maisonettes arranged around a communal courtyard at the rear.
Peter Barber Architects describes the road-side block, which was photographed by Morley von Sternberg, as an evolution of the traditional tenement block.
"Tenement style mansion buildings tend to have an intimate number of apartments per floor, are often arranged with a degree of verticality, and often have quite picturesque architecture – or at least these are some of the characteristics we have carried through in the design of 95 Peckham Road," explained Phil Hamilton, director at Peter Barber Architects.
"Perhaps the difference or enhancement is that 95 Peckham Road is also designed primarily as street based housing," Hamilton told Dezeen.
"It has multiple private front doors along the pavement edge, activating the public space, and multiple courtyard gardens, balconies and roof terraces on each floor providing generous private amenity for each of the apartments and allowing the occupants to further colour the building’s appearance."
The building's street facade has a ziggurat form that steps back from the road to give each apartment a large outdoor terrace.
"The ziggurat form articulates the massing and steps the building back as the building rises, stepping the apartments and maisonettes further from the road, but also creating good sized south facing roof terraces for each home," said Hamilton.
"We hope that the residents will make good use of the roof terraces and courtyards, perhaps filling them with growies, plants, pergolas, umbrellas, stuff – if this happens, the building character will continue to evolve as residents occupy their space, enlivening the facades, adding to the personality of the building, further enriching the connection between the building and its setting."
A row of courtyard maisonettes with front courtyards facing the street occupy the lower-two levels of the block. These are designed to function alongside the busy road.
"Including a terrace of courtyard maisonettes at the lower floors next to the pavement edge lifts the bedrooms a storey above the street," said Hamilton.
"The 'notched' form of the maisonettes also allows the living space at ground floor to be dual aspect with its main aspect sideways into a secluded private front courtyard," he continued. "The maisonettes also have glazing with good acoustic rating, and a mechanical ventilation heat recovery system so that they don’t rely so much on ventilation through the windows."
Above the maisonettes, the block contains dual aspect apartments on the second and third storeys and eight maisonettes, divided by notches, on the upper two levels.
"This typology not only provides spectacular living space next to large roof terraces, it also minimises the amount of common stair and lift, improving the building’s efficiency and cost," added Hamilton.
Away from the street a courtyard is surrounded by houses and maisonettes, along with a raised picnic area that is located in a space too narrow for a home.
"The pedestrianised courtyard square at the rear provides a quiet, tree lined communal space with concrete benches for residents to enjoy; while also providing access to the courtyard homes surrounding the square," said Hamilton.
"A raised 'picnic folly' on the far side of the square ensures active frontage on all sides – this part of the site is too narrow for a house – and provides an informal external space for neighbours to congregate and meet."
The housing block at 95 Peckham Road is the latest designed by Peter Barber Architects, which was established in 1989 by British architect Peter Barber, to use setbacks to maximise outdoor space.
"A repeating characteristic of the architecture – indeed of the practice's work – is a highly articulated form, with alternating heights, and a gradual stepping of the facade and roof profile," explained Hamilton.
"This not only softens the appearance of the building's massing, but also means that all of the homes benefit from the use of a good sized roof terrace or courtyard garden, and often both. The roof terraces and courtyard gardens are generously proportioned and much larger than the planning policy minimum requirements."
The studio has previously completed a block of 26 shared-ownership homes around a central courtyard in Stratford, housing with turrets, setbacks and balconies in north London and a terrace of shingle-clad houses in east London.
Photography is by Morley von Sternberg.
Project credits:
Architect: Peter Barber Architects
Project architect/director: Phil Hamilton
Design team: Peter Barber, Phil Hamilton, Alasdair Struthers, Emma Kitley
Client, developer and contractor: Kuropatwa
Structural engineer: Hall Davis
Building control approved inspector: BCA
M&E consultant: Mendick Waring

